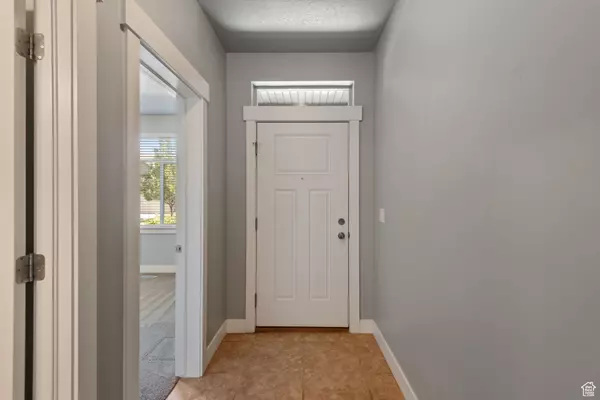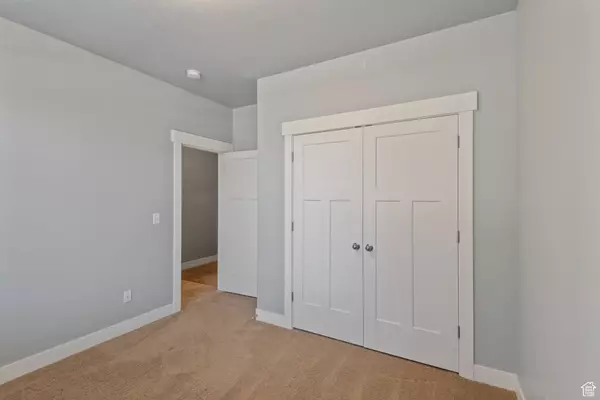$519,000
$514,900
0.8%For more information regarding the value of a property, please contact us for a free consultation.
3 Beds
3 Baths
2,259 SqFt
SOLD DATE : 10/22/2024
Key Details
Sold Price $519,000
Property Type Multi-Family
Sub Type Twin
Listing Status Sold
Purchase Type For Sale
Square Footage 2,259 sqft
Price per Sqft $229
Subdivision Creekside Retirement
MLS Listing ID 2009655
Sold Date 10/22/24
Style A-Frame
Bedrooms 3
Full Baths 3
Construction Status Blt./Standing
HOA Fees $190/mo
HOA Y/N Yes
Abv Grd Liv Area 2,259
Year Built 2014
Annual Tax Amount $705
Lot Size 2,178 Sqft
Acres 0.05
Lot Dimensions 0.0x0.0x0.0
Property Description
Take advantage of this huge price adjustment! Discover ease and comfort in this 3 bedroom, 3 bathroom twinhome nestled within a vibrant 55+ community. Designed for convenience, the main floor features a spacious living area, a well-appointed kitchen with modern appliances, and a main floor primary bedroom with a walk-in tub in the en-suite bathroom. Enjoy the great covered patio at the back, perfect for relaxing or entertaining. Located just minutes from grocery stores, restaurants, and freeway access, this home offers unmatched convenience. Priced competitively for a quick sale, this twinhome is an ideal opportunity to join a welcoming community designed for low-maintenance living. Don't miss out-schedule a showing today and envision the comfort and ease this home has to offer.
Location
State UT
County Utah
Area Pl Grove; Lindon; Orem
Rooms
Basement None
Primary Bedroom Level Floor: 1st
Master Bedroom Floor: 1st
Main Level Bedrooms 2
Interior
Interior Features Closet: Walk-In
Heating Forced Air
Cooling Central Air
Flooring Carpet, Linoleum, Tile
Fireplace false
Window Features Shades
Appliance Ceiling Fan, Dryer
Laundry Electric Dryer Hookup
Exterior
Exterior Feature Patio: Covered
Garage Spaces 2.0
Utilities Available Natural Gas Connected, Electricity Connected
Amenities Available Pets Permitted, Snow Removal
View Y/N No
Roof Type Asphalt
Present Use Residential
Topography Fenced: Part, Road: Paved, Sidewalks, Sprinkler: Auto-Full, Terrain, Flat, Drip Irrigation: Auto-Part
Accessibility Grip-Accessible Features
Porch Covered
Total Parking Spaces 2
Private Pool false
Building
Lot Description Fenced: Part, Road: Paved, Sidewalks, Sprinkler: Auto-Full, Drip Irrigation: Auto-Part
Faces North
Story 2
Water Culinary
Structure Type Asphalt
New Construction No
Construction Status Blt./Standing
Schools
Elementary Schools Lindon
Middle Schools Oak Canyon
High Schools Pleasant Grove
School District Alpine
Others
HOA Name Gary Provance
Senior Community Yes
Tax ID 65-284-0042
Acceptable Financing Cash, Conventional
Horse Property No
Listing Terms Cash, Conventional
Financing VA
Read Less Info
Want to know what your home might be worth? Contact us for a FREE valuation!

Our team is ready to help you sell your home for the highest possible price ASAP
Bought with Better Homes and Gardens Real Estate Momentum (Lehi)
"My job is to find and attract mastery-based agents to the office, protect the culture, and make sure everyone is happy! "






