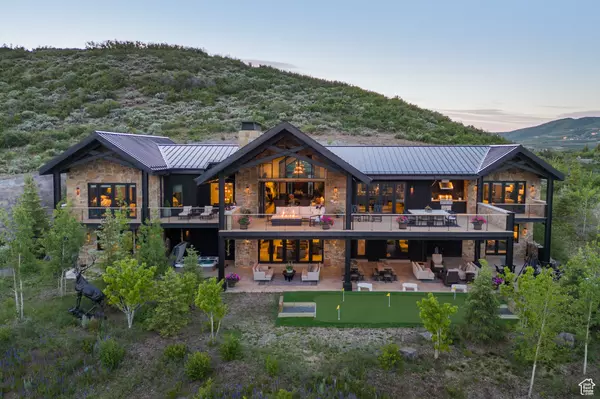$9,990,000
For more information regarding the value of a property, please contact us for a free consultation.
5 Beds
7 Baths
7,028 SqFt
SOLD DATE : 10/22/2024
Key Details
Property Type Single Family Home
Sub Type Single Family Residence
Listing Status Sold
Purchase Type For Sale
Square Footage 7,028 sqft
Price per Sqft $1,301
Subdivision Tuhaye
MLS Listing ID 2009299
Sold Date 10/22/24
Style Stories: 2
Bedrooms 5
Half Baths 2
Three Quarter Bath 5
Construction Status Blt./Standing
HOA Fees $213/ann
HOA Y/N Yes
Abv Grd Liv Area 3,956
Year Built 2023
Annual Tax Amount $35,996
Lot Size 1.610 Acres
Acres 1.61
Lot Dimensions 0.0x0.0x0.0
Property Description
Recently built custom home with water views in the prestigious Tuhaye golf course community. This mountain contemporary residence epitomizes luxury and elegance, situated on a serene cul-de-sac and spanning approximately 1.6 acres of professionally landscaped grounds. Enjoy unobstructed views of the Jordanelle Reservoir and surrounding mountains, with no future homesites planned on either side or directly behind, ensuring privacy. The property offers seamless indoor-outdoor living, with large folding glass doors connecting the great room to approximately 3,200 extra square feet of luxury outdoor spaces. These areas are meticulously designed with multiple TVs, fire pits, an oversized hot tub, and a putting green. Various sitting and dining areas make it perfect for entertaining with water views. Designed for main floor living, the home features a well-appointed primary suite with a large closet, built-in desks, and a luxury steam shower. The primary guest suite also offers spectacular scenery and outdoor access. Both suites include an oxygenation system for a sea-level sleeping experience. This exquisite home showcases walnut wood flooring, designer wallpapers, and custom bespoke lighting fixtures. The Lutron smart home system integrates control over lighting, security, climate, and entertainment, with 16 exterior cameras for added peace of mind. Convenience is enhanced with laundry rooms on both levels and an oversized mudroom with built-in cabinets and a desk. Included is a $200,000 Talisker membership, providing access to the 18-hole golf course, par 3 course, spa and fitness center, multiple restaurants, and the exclusive Tower Club at Deer Valley. Enjoy ski-in/ski-out access, private dining, a spa, and shuttle service between Tuhaye and the Tower Club for convenient skiing or mountain biking.
Location
State UT
County Wasatch
Zoning Single-Family
Rooms
Basement Walk-Out Access
Primary Bedroom Level Floor: 1st
Master Bedroom Floor: 1st
Main Level Bedrooms 2
Interior
Interior Features Alarm: Fire, Alarm: Security, Bar: Wet, Bath: Master, Bath: Sep. Tub/Shower, Central Vacuum, Closet: Walk-In, Disposal, Gas Log, Great Room, Oven: Double, Oven: Wall, Range: Gas, Vaulted Ceilings, Granite Countertops
Heating Forced Air, Hot Water, Radiant Floor
Cooling Central Air
Flooring Hardwood, Tile
Fireplaces Number 2
Equipment Hot Tub, Window Coverings
Fireplace true
Window Features Blinds
Appliance Dryer, Gas Grill/BBQ, Microwave, Range Hood, Refrigerator, Washer, Water Softener Owned
Laundry Gas Dryer Hookup
Exterior
Exterior Feature Deck; Covered, Entry (Foyer), Patio: Covered, Walkout, Patio: Open
Garage Spaces 3.0
Utilities Available Natural Gas Connected, Electricity Connected, Sewer Connected, Water Connected
Amenities Available Biking Trails, Bocce Ball Court, Clubhouse, Concierge, Gated, Golf Course, Fitness Center, On Site Security, Management, Picnic Area, Playground, Pool, Racquetball, Spa/Hot Tub, Tennis Court(s)
View Y/N Yes
View Lake, Mountain(s)
Roof Type Metal
Present Use Single Family
Topography Cul-de-Sac, Road: Paved, Sprinkler: Auto-Full, Terrain: Grad Slope, View: Lake, View: Mountain
Porch Covered, Patio: Open
Total Parking Spaces 3
Private Pool false
Building
Lot Description Cul-De-Sac, Road: Paved, Sprinkler: Auto-Full, Terrain: Grad Slope, View: Lake, View: Mountain
Story 2
Sewer Sewer: Connected
Water Culinary
Structure Type Stone,Stucco
New Construction No
Construction Status Blt./Standing
Schools
Elementary Schools Midway
Middle Schools Rocky Mountain
High Schools Wasatch
School District Wasatch
Others
HOA Name Tonya Farnsworth
Senior Community No
Tax ID 00-0021-4408
Security Features Fire Alarm,Security System
Acceptable Financing Cash, Conventional
Horse Property No
Listing Terms Cash, Conventional
Financing Cash
Read Less Info
Want to know what your home might be worth? Contact us for a FREE valuation!

Our team is ready to help you sell your home for the highest possible price ASAP
Bought with Christies International Real Estate Park City
"My job is to find and attract mastery-based agents to the office, protect the culture, and make sure everyone is happy! "






