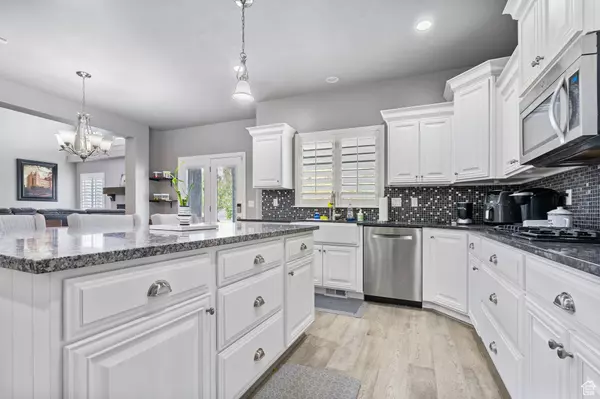$745,000
$740,000
0.7%For more information regarding the value of a property, please contact us for a free consultation.
7 Beds
5 Baths
4,189 SqFt
SOLD DATE : 10/18/2024
Key Details
Sold Price $745,000
Property Type Single Family Home
Sub Type Single Family Residence
Listing Status Sold
Purchase Type For Sale
Square Footage 4,189 sqft
Price per Sqft $177
Subdivision Shady Brook Lane Pud-Ph 1
MLS Listing ID 2023997
Sold Date 10/18/24
Style Stories: 2
Bedrooms 7
Full Baths 3
Half Baths 1
Three Quarter Bath 1
Construction Status Blt./Standing
HOA Fees $50/mo
HOA Y/N Yes
Abv Grd Liv Area 2,466
Year Built 2013
Annual Tax Amount $4,658
Lot Size 10,018 Sqft
Acres 0.23
Lot Dimensions 0.0x0.0x0.0
Property Description
Don't miss this rare opportunity to own a spacious, well-appointed home in the desirable Shady Brook Lane community in Stansbury Park! This stunning 2-story home offers expansive living space and thoughtful design, boasting a total of 7 beautifully crafted bedrooms and 4.5 bathrooms. Soaring vaulted ceilings and abundant natural light create a warm and inviting atmosphere throughout this stunning home. The heart of the home is the huge kitchen, complete with granite countertops, double oven, and sleek stainless steel appliances. The spacious primary suite-located on the main level-is a true retreat, featuring a separate tub and shower, a large walk-in closet and a cozy window seat overlooking the backyard. The loft area features gorgeous built-ins, while the front room could make the perfect office space for working from home. Downstairs, the finished basement offers plenty of room for entertainment, living and ample storage space for food storage and more. Enjoy lower power bills with the solar panels and backup battery. The 4-car garage, complete with a massive workbench, provides plenty of room for all your vehicles and projects. Outside, the large RV parking pad gives you even more space for parking. The backyard is a dream with a cozy fire pit, a generous gardening area, and a covered patio perfect for enjoying the mountain views. Don't wait to make this one yours! Square footage figures are provided as a courtesy estimate only and were obtained from appraisal. Buyer is advised to obtain an independent measurement.
Location
State UT
County Tooele
Area Grantsville; Tooele; Erda; Stanp
Zoning Single-Family
Rooms
Basement Daylight, Full
Primary Bedroom Level Floor: 1st
Master Bedroom Floor: 1st
Main Level Bedrooms 1
Interior
Interior Features Alarm: Fire, Alarm: Security, Bath: Master, Bath: Sep. Tub/Shower, Closet: Walk-In, Den/Office, Disposal, Floor Drains, Great Room, Kitchen: Updated, Oven: Double, Range: Countertop, Range: Gas, Vaulted Ceilings, Granite Countertops
Heating Gas: Central, Active Solar
Cooling Central Air, Active Solar
Flooring Carpet, Hardwood, Tile
Fireplaces Number 1
Fireplaces Type Insert
Equipment Alarm System, Fireplace Insert, Window Coverings, Workbench
Fireplace true
Window Features Plantation Shutters,Shades
Appliance Ceiling Fan, Dryer, Microwave, Refrigerator, Satellite Dish, Washer, Water Softener Owned
Laundry Electric Dryer Hookup
Exterior
Exterior Feature Bay Box Windows, Double Pane Windows, Entry (Foyer), Lighting, Patio: Covered, Storm Doors
Garage Spaces 4.0
Utilities Available Natural Gas Connected, Electricity Connected, Sewer Connected, Sewer: Public, Water Connected
Amenities Available Pets Permitted, Picnic Area, Playground, Pool
View Y/N Yes
View Mountain(s)
Roof Type Asphalt
Present Use Single Family
Topography Curb & Gutter, Fenced: Full, Road: Paved, Sidewalks, Sprinkler: Auto-Full, Terrain, Flat, View: Mountain, Drip Irrigation: Man-Full
Accessibility Accessible Doors, Accessible Hallway(s), Accessible Electrical and Environmental Controls, Single Level Living
Porch Covered
Total Parking Spaces 4
Private Pool false
Building
Lot Description Curb & Gutter, Fenced: Full, Road: Paved, Sidewalks, Sprinkler: Auto-Full, View: Mountain, Drip Irrigation: Man-Full
Faces South
Story 3
Sewer Sewer: Connected, Sewer: Public
Water Culinary
Structure Type Stone,Stucco
New Construction No
Construction Status Blt./Standing
Schools
Elementary Schools Rose Springs
Middle Schools Clarke N Johnsen
High Schools Stansbury
School District Tooele
Others
HOA Name K&R Premier Prop. Mgmt.
Senior Community No
Tax ID 16-041-0-0152
Security Features Fire Alarm,Security System
Acceptable Financing Cash, Conventional, FHA, VA Loan, USDA Rural Development
Horse Property No
Listing Terms Cash, Conventional, FHA, VA Loan, USDA Rural Development
Financing Conventional
Read Less Info
Want to know what your home might be worth? Contact us for a FREE valuation!

Our team is ready to help you sell your home for the highest possible price ASAP
Bought with Berkshire Hathaway HomeServices Utah Properties (Salt Lake)
"My job is to find and attract mastery-based agents to the office, protect the culture, and make sure everyone is happy! "






