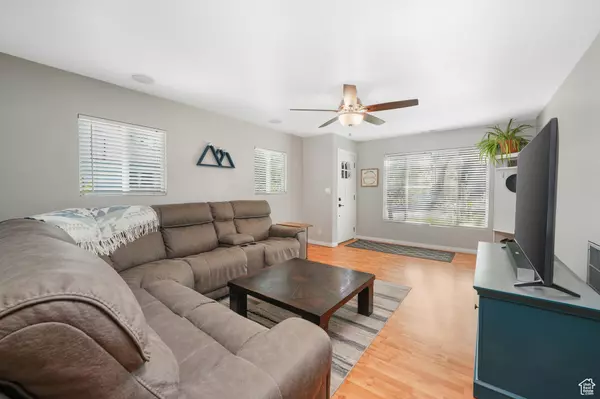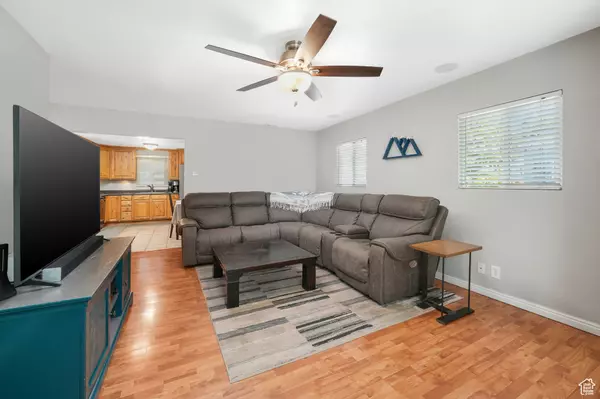$371,400
$359,900
3.2%For more information regarding the value of a property, please contact us for a free consultation.
2 Beds
1 Bath
975 SqFt
SOLD DATE : 10/17/2024
Key Details
Sold Price $371,400
Property Type Single Family Home
Sub Type Single Family Residence
Listing Status Sold
Purchase Type For Sale
Square Footage 975 sqft
Price per Sqft $380
Subdivision Chesterfield
MLS Listing ID 2024190
Sold Date 10/17/24
Style Bungalow/Cottage
Bedrooms 2
Full Baths 1
Construction Status Blt./Standing
HOA Y/N No
Abv Grd Liv Area 975
Year Built 1938
Annual Tax Amount $1,916
Lot Size 6,534 Sqft
Acres 0.15
Lot Dimensions 0.0x0.0x0.0
Property Description
**MULTIPLE OFFERS RECEIVED -- SUBMIT HIGHEST AND BEST OFFERS THROUGH 9/24/2024 AT 5PM** Remarkably Charming One-Level Home with Desirable Upgrades and the perfect spot for your backyard Barbecues! This residence enjoys close proximity to all of your daily conveniences. Vividly conveying an all-American vibe, the property impresses with a neatly manicured lot, a vibrant blue front door, and gorgeous mature trees. The immaculate interior emanates a traditional aesthetic, as it simultaneously embraces modern updates and finishes including newer carpet, paint and windows. Full of natural light, the residence captivates with laminate wood flooring, neutral paint hues, and a cozy living room boasting a ceiling fan. Everyday meals and holiday feasts are a cinch to prepare in the upgraded kitchen, which has stylish countertops, included newer stainless-steel French door refrigerator, ample wood cabinetry, an electric stove, a dishwasher, a built-in microwave, and a breakfast nook. Both bedrooms are well-sized for both comfort and easy furniture arrangement, while the primary bedroom also includes a ceiling fan. Self-care routines are sure to be relaxing in the full bathroom, which has a shower and combined deep soaking tub, attractive tilework, and a storage vanity. Affording an extension of potential hosting space, the covered patio may be the perfect area for after-dinner drinks, morning coffee/cocoa, or quiet evenings with your favorite book. Let your dreams run wild, and step outside for creative opportunities. Presenting as an entertainer's dream, the fully fenced-in yard may be enhanced further with your own swimming pool, playground, or hot tub. Gardening areas provide a perfect space for your green thumb. Additional considerations include a detached garage, laundry area, shed, and RV parking. Need extra space? The shed with lofted storage, interior attic storage and exterior crawl space provides ample room for all your storage needs. Location-wise, there are 7 nearby golf courses, and quick drives of approximately 10 minutes to SLC International Airport, 17 minutes or less from Westminster and the University of Utah, 11 minutes to downtown Salt Lake, and only a 5-minute or less walk to TRAX and other public transportation. Easily walk or ride your bike or scooters to the Jordan Parkway Trail which extends through the entire county with several integrated parks. Call now to schedule your private tour, while you still can!
Location
State UT
County Salt Lake
Area Magna; Taylrsvl; Wvc; Slc
Zoning Single-Family
Rooms
Basement None
Primary Bedroom Level Floor: 1st
Master Bedroom Floor: 1st
Main Level Bedrooms 2
Interior
Interior Features Disposal
Heating Forced Air, Gas: Central
Cooling Central Air
Flooring Carpet, Laminate, Tile
Equipment Window Coverings
Fireplace false
Window Features Blinds
Appliance Ceiling Fan, Dryer, Microwave, Range Hood, Refrigerator, Washer
Laundry Electric Dryer Hookup
Exterior
Exterior Feature Double Pane Windows, Lighting, Patio: Covered
Garage Spaces 1.0
Utilities Available Natural Gas Connected, Electricity Connected, Sewer Connected, Water Connected
View Y/N No
Roof Type Asphalt
Present Use Single Family
Topography Fenced: Full, Fenced: Part, Sprinkler: Auto-Full, Terrain, Flat, Private
Accessibility Single Level Living
Porch Covered
Total Parking Spaces 5
Private Pool false
Building
Lot Description Fenced: Full, Fenced: Part, Sprinkler: Auto-Full, Private
Faces South
Story 1
Sewer Sewer: Connected
Water Culinary
New Construction No
Construction Status Blt./Standing
Schools
Elementary Schools Redwood
Middle Schools Granite Park
High Schools Granger
School District Granite
Others
Senior Community No
Tax ID 15-27-205-018
Acceptable Financing Cash, Conventional, FHA, VA Loan
Horse Property No
Listing Terms Cash, Conventional, FHA, VA Loan
Financing Conventional
Read Less Info
Want to know what your home might be worth? Contact us for a FREE valuation!

Our team is ready to help you sell your home for the highest possible price ASAP
Bought with REDFIN CORPORATION
"My job is to find and attract mastery-based agents to the office, protect the culture, and make sure everyone is happy! "






