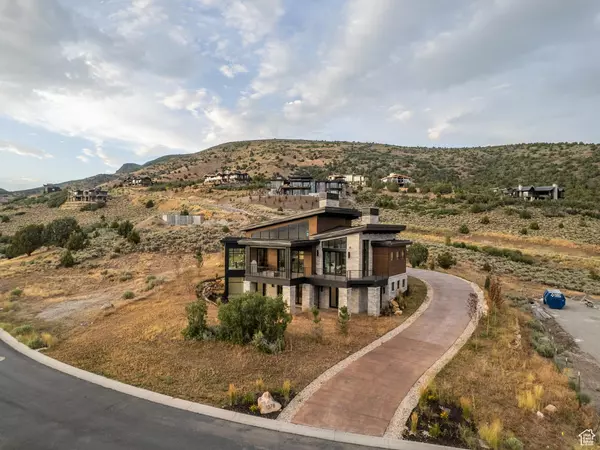$3,880,000
$3,999,900
3.0%For more information regarding the value of a property, please contact us for a free consultation.
5 Beds
7 Baths
6,719 SqFt
SOLD DATE : 10/17/2024
Key Details
Sold Price $3,880,000
Property Type Single Family Home
Sub Type Single Family Residence
Listing Status Sold
Purchase Type For Sale
Square Footage 6,719 sqft
Price per Sqft $577
Subdivision Red Ledges
MLS Listing ID 2015959
Sold Date 10/17/24
Style Rambler/Ranch
Bedrooms 5
Full Baths 5
Half Baths 2
Construction Status Blt./Standing
HOA Fees $239/ann
HOA Y/N Yes
Abv Grd Liv Area 2,740
Year Built 2023
Annual Tax Amount $3,821
Lot Size 0.780 Acres
Acres 0.78
Lot Dimensions 0.0x0.0x0.0
Property Description
This new home, nestled into the beautiful Red Ledges mountainside, is ready for you today. This incredible residence seamlessly blends the natural beauty of the Heber Valley with the luxurious living of the surrounding community. In addition to the luxury finishes throughout the house, this home offers the best views of the Heber Valley and Mt. Timpanogos you will find in the area. The home was designed to incorporate a seamless indoor, outdoor living experience to allow you to fully experience all seasons Red Ledges has to offer. The garage boasts 1,068 square feet, providing ample space for recreational toys in addition to vehicles. Below the garage is an additional 1,068 square feet that allows for you to build out whatever you desire.
Location
State UT
County Wasatch
Area Charleston; Heber
Zoning Single-Family
Rooms
Basement Entrance, Walk-Out Access
Primary Bedroom Level Floor: 1st
Master Bedroom Floor: 1st
Main Level Bedrooms 1
Interior
Interior Features Bar: Wet, Bath: Sep. Tub/Shower, Closet: Walk-In, Den/Office, Disposal, Oven: Double, Range/Oven: Built-In, Smart Thermostat(s)
Cooling Central Air
Flooring Carpet, Hardwood, Tile
Fireplaces Number 3
Fireplace true
Appliance Microwave, Range Hood
Exterior
Exterior Feature Basement Entrance, Deck; Covered, Patio: Covered, Sliding Glass Doors, Walkout
Garage Spaces 3.0
Community Features Clubhouse
Utilities Available Natural Gas Connected, Electricity Connected, Sewer Connected, Water Connected
Amenities Available Biking Trails, Clubhouse, Controlled Access, Fire Pit, Gated, Golf Course, Fitness Center, Hiking Trails, Horse Trails, On Site Security, Pets Permitted, Picnic Area, Playground, Pool, Snow Removal, Tennis Court(s)
View Y/N Yes
View Lake, Mountain(s), Valley, View: Red Rock
Roof Type Membrane
Present Use Single Family
Topography Sprinkler: Auto-Full, Terrain: Hilly, View: Lake, View: Mountain, View: Valley, View: Red Rock, View: Water
Porch Covered
Total Parking Spaces 3
Private Pool false
Building
Lot Description Sprinkler: Auto-Full, Terrain: Hilly, View: Lake, View: Mountain, View: Valley, View: Red Rock, View: Water
Story 2
Sewer Sewer: Connected
Water Culinary
Structure Type Concrete,Stone,Metal Siding,Other
New Construction No
Construction Status Blt./Standing
Schools
Elementary Schools J R Smith
Middle Schools Timpanogos Middle
High Schools Wasatch
School District Wasatch
Others
HOA Name Diane Smith
Senior Community No
Tax ID 00-0021-1079
Ownership Agent Owned
Horse Property No
Financing Conventional
Read Less Info
Want to know what your home might be worth? Contact us for a FREE valuation!

Our team is ready to help you sell your home for the highest possible price ASAP
Bought with NON-MLS
"My job is to find and attract mastery-based agents to the office, protect the culture, and make sure everyone is happy! "






