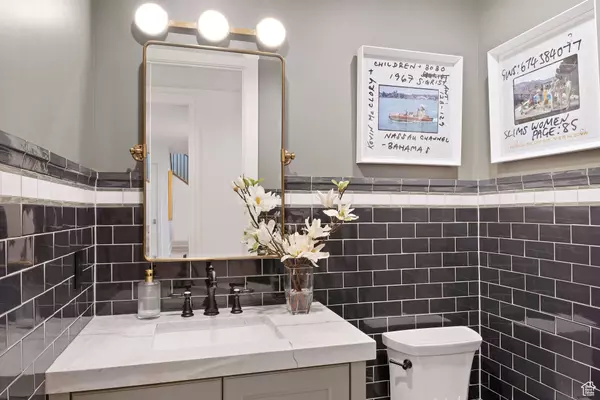$3,500,000
$3,500,000
For more information regarding the value of a property, please contact us for a free consultation.
3 Beds
4 Baths
7,014 SqFt
SOLD DATE : 10/15/2024
Key Details
Sold Price $3,500,000
Property Type Single Family Home
Sub Type Single Family Residence
Listing Status Sold
Purchase Type For Sale
Square Footage 7,014 sqft
Price per Sqft $499
Subdivision Butler Hills View 102
MLS Listing ID 2010889
Sold Date 10/15/24
Style Rambler/Ranch
Bedrooms 3
Full Baths 1
Half Baths 2
Three Quarter Bath 1
Construction Status Blt./Standing
HOA Fees $230/mo
HOA Y/N Yes
Abv Grd Liv Area 3,499
Year Built 2024
Annual Tax Amount $1
Lot Size 0.510 Acres
Acres 0.51
Lot Dimensions 0.0x0.0x0.0
Property Description
Parade Model for sale with all the bells and whistles! As you enter this stunning home you will find an entry that leads to into a great room with wood beam accented ceiling. The fully finished basement features 10 foot basement ceiling walls with a game and exercise room and large family room with paneled french doors that leads out to a concrete patio for outdoor entertaining space. The huge kitchen includes custom cabinetry with led lighting, pendant lighting over the island, quartzite counters, full height tile backsplash and stainless steel gas appliances. Includes a blend of carpet, tile and hardwood flooring. Other amenities include a water softener, humidifier, can lighting, 2 tone paint, doorbell camera & smart thermostat, gas lines, gas log fireplaces and an expanded deck! This home is sure to impress!
Location
State UT
County Salt Lake
Area Holladay; Murray; Cottonwd
Zoning Single-Family
Rooms
Basement Full
Primary Bedroom Level Floor: 1st
Master Bedroom Floor: 1st
Main Level Bedrooms 1
Interior
Interior Features Bath: Master, Bath: Sep. Tub/Shower, Closet: Walk-In, Den/Office, Disposal, Gas Log, Great Room, Oven: Double, Oven: Gas, Range: Gas, Silestone Countertops
Cooling Central Air
Flooring Carpet, Hardwood, Tile
Fireplace false
Appliance Microwave, Range Hood
Exterior
Garage Spaces 3.0
Utilities Available Natural Gas Connected, Electricity Connected, Sewer Connected, Sewer: Public, Water Connected
View Y/N No
Roof Type Asphalt
Present Use Single Family
Topography Curb & Gutter, Road: Paved, Sidewalks, Sprinkler: Auto-Full
Total Parking Spaces 3
Private Pool false
Building
Lot Description Curb & Gutter, Road: Paved, Sidewalks, Sprinkler: Auto-Full
Story 2
Sewer Sewer: Connected, Sewer: Public
Water Culinary
Structure Type Stone,Other
New Construction No
Construction Status Blt./Standing
Schools
Elementary Schools Bella Vista
Middle Schools Butler
High Schools Brighton
School District Canyons
Others
Senior Community No
Tax ID 22-27-330-044
Acceptable Financing Cash, Conventional, FHA, VA Loan
Horse Property No
Listing Terms Cash, Conventional, FHA, VA Loan
Financing Cash
Read Less Info
Want to know what your home might be worth? Contact us for a FREE valuation!

Our team is ready to help you sell your home for the highest possible price ASAP
Bought with NON-MLS
"My job is to find and attract mastery-based agents to the office, protect the culture, and make sure everyone is happy! "






