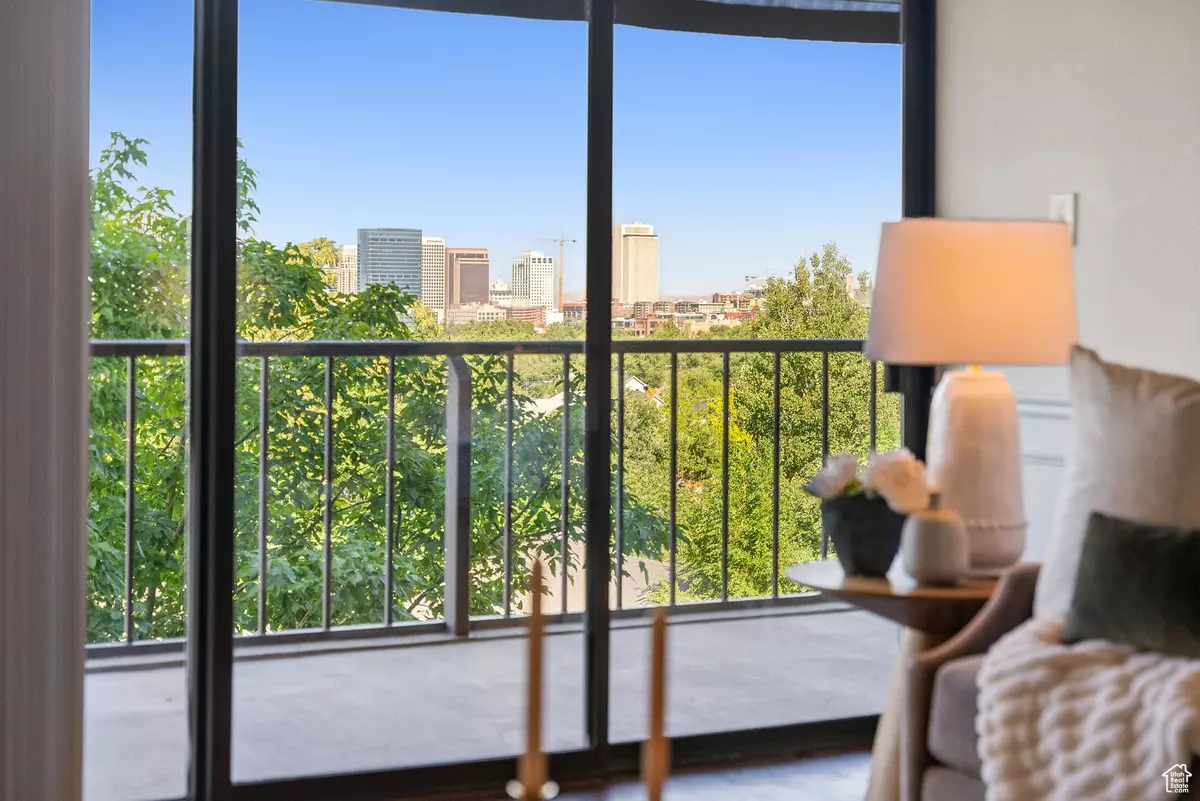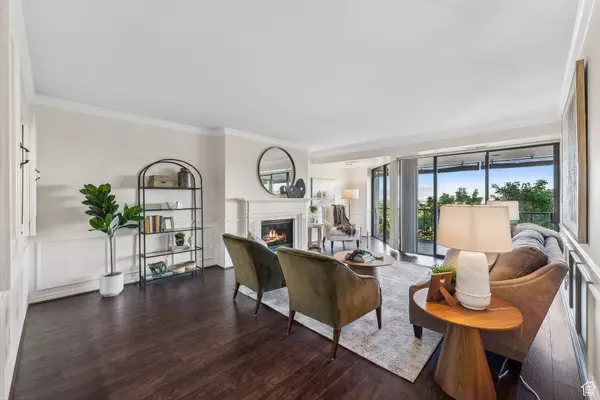$525,000
$540,000
2.8%For more information regarding the value of a property, please contact us for a free consultation.
2 Beds
2 Baths
1,485 SqFt
SOLD DATE : 10/14/2024
Key Details
Sold Price $525,000
Property Type Condo
Sub Type Condominium
Listing Status Sold
Purchase Type For Sale
Square Footage 1,485 sqft
Price per Sqft $353
Subdivision The Wilshire
MLS Listing ID 2018410
Sold Date 10/14/24
Style Condo; High Rise
Bedrooms 2
Full Baths 2
Construction Status Blt./Standing
HOA Fees $499/mo
HOA Y/N Yes
Abv Grd Liv Area 1,485
Year Built 1983
Annual Tax Amount $2,266
Lot Size 435 Sqft
Acres 0.01
Lot Dimensions 0.0x0.0x0.0
Property Description
Welcome to Unit 406 at The Wilshire, where modern elegance and urban convenience come together in this spacious 2-bedroom, 2-bathroom condo. Offering a perfect blend of comfort and sophistication, this home is designed for those who appreciate stylish living in a prime location. One of Salt Lake City's most iconic high-rises, designed by Edwards and Daniels, The Wilshire is perfectly situated between downtown and the University of Utah. With world-class healthcare, entertainment, and dining just minutes away, you'll enjoy the best of city living in a secure, serene environment. This west-facing unit features fresh paint, elegant molding, and new vinyl flooring, creating a stylish, low-maintenance home. Large windows frame breathtaking views of the Salt Lake City skyline and stunning sunsets, making every evening a picturesque experience. Residents of The Wilshire enjoy an array of luxury amenities, including secure garage parking, additional storage, a sparkling pool and sauna, a fully equipped gym, on-site management, and a social room for gatherings. Whether you're seeking the convenience of one-level living or the excitement of being in the heart of the city, this condo offers it all. Experience the elevated lifestyle at The Wilshire-schedule your private tour today and see why this is the perfect home for those who value both convenience and style.
Location
State UT
County Salt Lake
Area Salt Lake City; So. Salt Lake
Zoning Multi-Family
Rooms
Basement None
Main Level Bedrooms 2
Interior
Interior Features Bath: Master, Disposal
Heating Electric
Cooling Central Air
Flooring Tile, Vinyl
Fireplaces Number 1
Fireplace true
Window Features Blinds
Laundry Electric Dryer Hookup
Exterior
Exterior Feature Balcony, Deck; Covered, Secured Building, Secured Parking, Sliding Glass Doors, Patio: Open
Garage Spaces 1.0
Pool Above Ground, Heated, Indoor
Community Features Clubhouse
Utilities Available Natural Gas Connected, Electricity Connected, Sewer Connected, Sewer: Public, Water Connected
Amenities Available Clubhouse, Controlled Access, Earthquake Insurance, Gas, Fitness Center, Insurance, Management, Pets Not Permitted, Pool, Sauna, Sewer Paid, Snow Removal, Storage, Trash, Water
View Y/N Yes
View Mountain(s), Valley
Roof Type Flat,Membrane
Present Use Residential
Topography Road: Paved, Sidewalks, View: Mountain, View: Valley
Accessibility Accessible Elevator Installed, Accessible Entrance
Porch Patio: Open
Total Parking Spaces 1
Private Pool true
Building
Lot Description Road: Paved, Sidewalks, View: Mountain, View: Valley
Faces East
Story 1
Sewer Sewer: Connected, Sewer: Public
Water Culinary
Structure Type Brick,Concrete,Stone,Stucco
New Construction No
Construction Status Blt./Standing
Schools
Elementary Schools Bennion (M Lynn)
Middle Schools Bryant
High Schools East
School District Salt Lake
Others
HOA Name Mattie Harrison
HOA Fee Include Gas Paid,Insurance,Sewer,Trash,Water
Senior Community No
Tax ID 16-05-335-013
Acceptable Financing Cash, Conventional
Horse Property No
Listing Terms Cash, Conventional
Financing Conventional
Read Less Info
Want to know what your home might be worth? Contact us for a FREE valuation!

Our team is ready to help you sell your home for the highest possible price ASAP
Bought with REDFIN CORPORATION
"My job is to find and attract mastery-based agents to the office, protect the culture, and make sure everyone is happy! "






