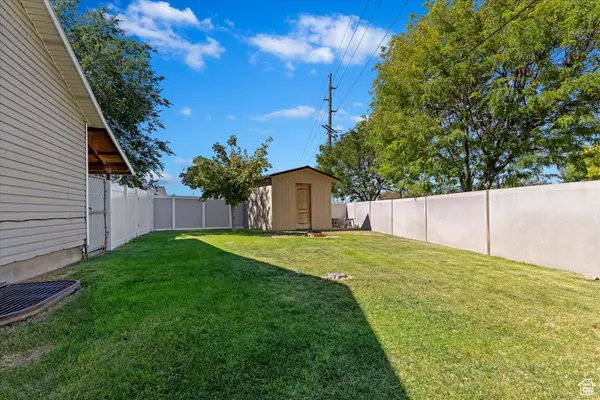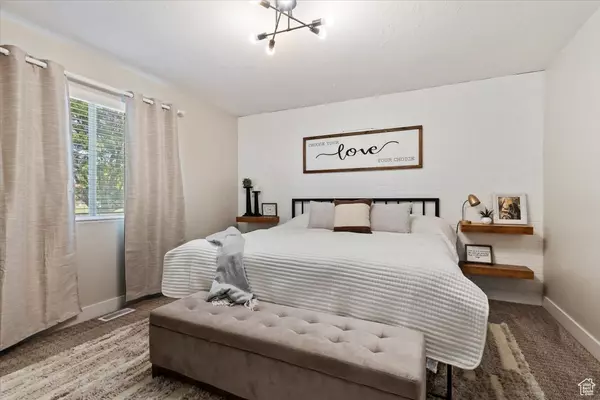$565,000
$565,000
For more information regarding the value of a property, please contact us for a free consultation.
5 Beds
3 Baths
2,844 SqFt
SOLD DATE : 10/16/2024
Key Details
Sold Price $565,000
Property Type Single Family Home
Sub Type Single Family Residence
Listing Status Sold
Purchase Type For Sale
Square Footage 2,844 sqft
Price per Sqft $198
Subdivision Maggies Place
MLS Listing ID 2024771
Sold Date 10/16/24
Style Rambler/Ranch
Bedrooms 5
Full Baths 3
Construction Status Blt./Standing
HOA Y/N No
Abv Grd Liv Area 1,422
Year Built 1999
Annual Tax Amount $2,615
Lot Size 8,276 Sqft
Acres 0.19
Lot Dimensions 0.0x0.0x0.0
Property Description
**Charming and Versatile Home in Spanish Fork!** Welcome to your dream home! This beautiful property in Spanish Fork offers a unique blend of comfort, convenience, and flexibility. With a spacious driveway perfect for extra parking and an additional RV parking space, you'll have room for all your vehicles and toys. **Main Floor Features:** - Vaulted ceilings that create an open and airy atmosphere. - A modern kitchen equipped with double ovens, ideal for cooking up a storm. - A luxurious master suite featuring a large tub, perfect for unwinding after a long day. - Central air conditioning to keep you cool and comfortable year-round. **Mother-in-Law Apartment:** This home includes a separate, rentable mother-in-law apartment with its own entrance. The apartment features: - 2 spacious bedrooms. - A full bathroom. - A fully equipped kitchen, perfect for guests or potential rental income. **Outdoor Space:** The large backyard provides plenty of room for outdoor activities, gardening, or just relaxing in the sun. **Additional Highlights:** - 2-car garage with ample storage space. - Convenient location in a desirable neighborhood. - New roof 2 years ago. Don't miss out on this amazing opportunity to own a home that offers so much potential! Contact us today for more information or to schedule a showing. All square footage and property facts are provided as a courtesy. Buyer and buyer's agent to verify all information.
Location
State UT
County Utah
Area Sp Fork; Mapleton; Benjamin
Zoning Single-Family
Rooms
Basement Entrance
Primary Bedroom Level Floor: 1st
Master Bedroom Floor: 1st
Main Level Bedrooms 3
Interior
Interior Features Basement Apartment, Bath: Master, Mother-in-Law Apt.
Heating Gas: Central
Cooling Central Air
Flooring Carpet, Laminate, Tile
Fireplace false
Window Features Blinds
Appliance Microwave, Refrigerator
Exterior
Exterior Feature Basement Entrance, Patio: Covered
Garage Spaces 2.0
Utilities Available Natural Gas Connected, Electricity Connected, Sewer Connected, Water Connected
View Y/N Yes
View Mountain(s)
Roof Type Asphalt
Present Use Single Family
Topography Fenced: Full, Sprinkler: Auto-Full, View: Mountain
Porch Covered
Total Parking Spaces 2
Private Pool false
Building
Lot Description Fenced: Full, Sprinkler: Auto-Full, View: Mountain
Story 2
Sewer Sewer: Connected
Water Culinary, Irrigation
Structure Type Aluminum,Brick
New Construction No
Construction Status Blt./Standing
Schools
Elementary Schools Canyon
Middle Schools Diamond Fork
High Schools Spanish Fork
School District Nebo
Others
Senior Community No
Tax ID 46-514-0002
Acceptable Financing Cash, Conventional, FHA, VA Loan
Horse Property No
Listing Terms Cash, Conventional, FHA, VA Loan
Financing Conventional
Read Less Info
Want to know what your home might be worth? Contact us for a FREE valuation!

Our team is ready to help you sell your home for the highest possible price ASAP
Bought with KW Utah Realtors Keller Williams
"My job is to find and attract mastery-based agents to the office, protect the culture, and make sure everyone is happy! "






