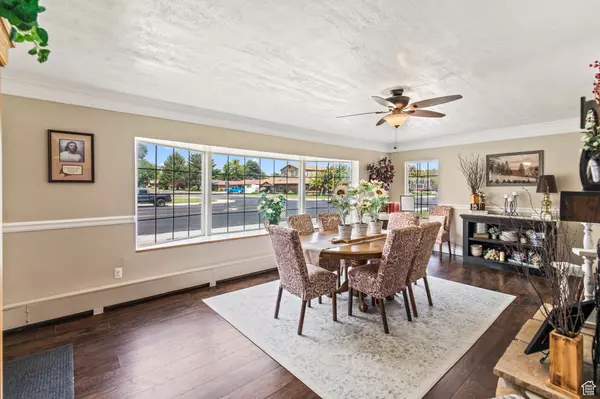$420,000
$425,000
1.2%For more information regarding the value of a property, please contact us for a free consultation.
4 Beds
3 Baths
2,778 SqFt
SOLD DATE : 10/14/2024
Key Details
Sold Price $420,000
Property Type Single Family Home
Sub Type Single Family Residence
Listing Status Sold
Purchase Type For Sale
Square Footage 2,778 sqft
Price per Sqft $151
MLS Listing ID 2021361
Sold Date 10/14/24
Style Bungalow/Cottage
Bedrooms 4
Full Baths 1
Half Baths 1
Three Quarter Bath 1
Construction Status Blt./Standing
HOA Y/N No
Abv Grd Liv Area 2,012
Year Built 1928
Annual Tax Amount $2,055
Lot Size 0.370 Acres
Acres 0.37
Lot Dimensions 0.0x0.0x0.0
Property Description
WOW!! That will be your first impression after seeing how much this home has to offer! This is a large home that has been updated to suit all of your needs! HUGE dining area, updated kitchen with quartz countertops, IMMACULATE yard / outdoor living area, extra lot with outbuildings and space to park all of your toys, and MUCH more! The sellers planned on this being their forever home, so they have poured their heart and soul into it making it amazing! Life has changed and they are relocating, so the dream home they have created could now be YOURS! Rates are low and the market is hot, so don't miss your chance to make this home your own. Call us today to schedule a showing! All information is provided as a courtesy. Buyer and buyer's agent are advised to verify all information.
Location
State UT
County Sevier
Area Central Sevier
Zoning Single-Family
Rooms
Other Rooms Workshop
Basement Partial
Primary Bedroom Level Floor: 1st
Master Bedroom Floor: 1st
Main Level Bedrooms 3
Interior
Interior Features Disposal, Gas Log, Kitchen: Updated, Range/Oven: Free Stdng., Vaulted Ceilings
Heating Forced Air, Gas: Central, Gas: Radiant
Cooling Window Unit(s)
Flooring Carpet, Tile
Fireplaces Number 1
Fireplace true
Appliance Microwave, Refrigerator
Exterior
Exterior Feature Bay Box Windows, Deck; Covered, Out Buildings, Patio: Covered, Porch: Screened
Utilities Available Natural Gas Connected, Electricity Connected, Sewer Connected, Sewer: Public, Water Connected
View Y/N Yes
View Mountain(s), View: Red Rock
Roof Type Asphalt,Metal
Present Use Single Family
Topography Curb & Gutter, Fenced: Full, Road: Paved, Secluded Yard, Sidewalks, Sprinkler: Auto-Full, Terrain, Flat, View: Mountain, View: Red Rock
Porch Covered, Screened
Private Pool false
Building
Lot Description Curb & Gutter, Fenced: Full, Road: Paved, Secluded, Sidewalks, Sprinkler: Auto-Full, View: Mountain, View: Red Rock
Faces North
Story 2
Sewer Sewer: Connected, Sewer: Public
Water Culinary
Structure Type Asphalt,Metal Siding
New Construction No
Construction Status Blt./Standing
Schools
Elementary Schools Ashman
Middle Schools Red Hills
High Schools Richfield
School District Sevier
Others
Senior Community No
Tax ID 1-57-84 & 1-57-89
Acceptable Financing Cash, Conventional, FHA, VA Loan, USDA Rural Development
Horse Property No
Listing Terms Cash, Conventional, FHA, VA Loan, USDA Rural Development
Financing USDA
Read Less Info
Want to know what your home might be worth? Contact us for a FREE valuation!

Our team is ready to help you sell your home for the highest possible price ASAP
Bought with ERA Brokers Consolidated (Richfield Branch)
"My job is to find and attract mastery-based agents to the office, protect the culture, and make sure everyone is happy! "






