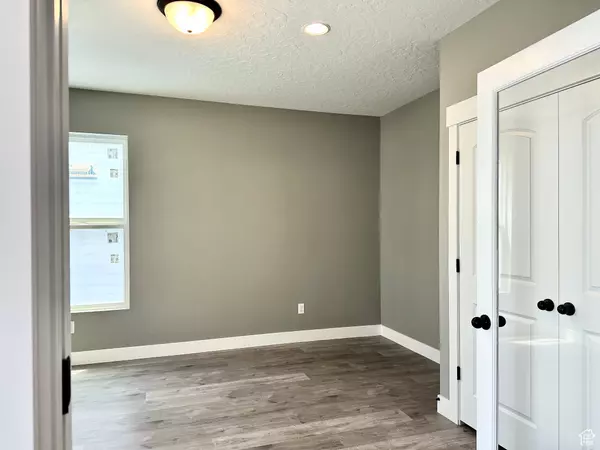$624,900
$649,900
3.8%For more information regarding the value of a property, please contact us for a free consultation.
5 Beds
4 Baths
3,173 SqFt
SOLD DATE : 10/11/2024
Key Details
Sold Price $624,900
Property Type Single Family Home
Sub Type Single Family Residence
Listing Status Sold
Purchase Type For Sale
Square Footage 3,173 sqft
Price per Sqft $196
Subdivision Daybreak Village 11A
MLS Listing ID 2016276
Sold Date 10/11/24
Style Stories: 2
Bedrooms 5
Full Baths 3
Half Baths 1
Construction Status Und. Const.
HOA Fees $139/mo
HOA Y/N Yes
Abv Grd Liv Area 2,124
Year Built 2024
Annual Tax Amount $1
Lot Size 3,920 Sqft
Acres 0.09
Lot Dimensions 0.0x0.0x0.0
Property Description
The Eclipse floor-plan offers a charming design, complete with a finished basement for added living space. The large open kitchen is a standout feature, with ample counter space, a huge pantry, and high-quality appliances. The adjacent dining and living rooms are designed to be the perfect space for hosting and entertaining. The floor-plan also includes a spacious mudroom, providing convenient storage and organization for outdoor gear and belongings. There is also a flex room that can be customized to suit your needs, whether that be a home office or a formal sitting room. Upstairs, has 3 bedrooms and an amazing patio to relax on. The owners suite is a true retreat, featuring a spacious walk-in closet and a luxurious ensuite bathroom. The ensuite bathroom includes dual sinks, a large walk in shower. The other 2 bedrooms on the upper level are well-sized and flooded with natural light from the large windows. A large laundry room is also conveniently located upstairs, making laundry tasks more efficient.
Location
State UT
County Salt Lake
Area Wj; Sj; Rvrton; Herriman; Bingh
Zoning Single-Family
Rooms
Basement Full
Primary Bedroom Level Floor: 2nd
Master Bedroom Floor: 2nd
Interior
Interior Features Closet: Walk-In, Den/Office, Disposal, Range: Gas, Range/Oven: Free Stdng.
Heating Forced Air
Cooling Central Air
Flooring Carpet, Laminate
Fireplace false
Window Features None
Appliance Microwave
Exterior
Exterior Feature Balcony, Patio: Covered, Porch: Open, Patio: Open
Garage Spaces 2.0
Utilities Available Natural Gas Connected, Electricity Connected, Sewer Connected, Water Connected
Amenities Available Biking Trails, Hiking Trails, Pets Permitted, Picnic Area, Playground, Pool, Tennis Court(s)
View Y/N No
Roof Type Asphalt
Present Use Single Family
Topography Curb & Gutter, Fenced: Part, Sprinkler: Auto-Part, Drip Irrigation: Auto-Part
Porch Covered, Porch: Open, Patio: Open
Total Parking Spaces 2
Private Pool false
Building
Lot Description Curb & Gutter, Fenced: Part, Sprinkler: Auto-Part, Drip Irrigation: Auto-Part
Faces North
Story 3
Sewer Sewer: Connected
Water Culinary
Structure Type Cement Siding
New Construction Yes
Construction Status Und. Const.
Schools
Elementary Schools Aspen
High Schools Herriman
School District Jordan
Others
HOA Name www.daybreak.com
Senior Community No
Tax ID 26-22-451-014
Acceptable Financing Cash, Conventional, FHA, VA Loan
Horse Property No
Listing Terms Cash, Conventional, FHA, VA Loan
Financing Conventional
Read Less Info
Want to know what your home might be worth? Contact us for a FREE valuation!

Our team is ready to help you sell your home for the highest possible price ASAP
Bought with Realtypath LLC (Home and Family)
"My job is to find and attract mastery-based agents to the office, protect the culture, and make sure everyone is happy! "






