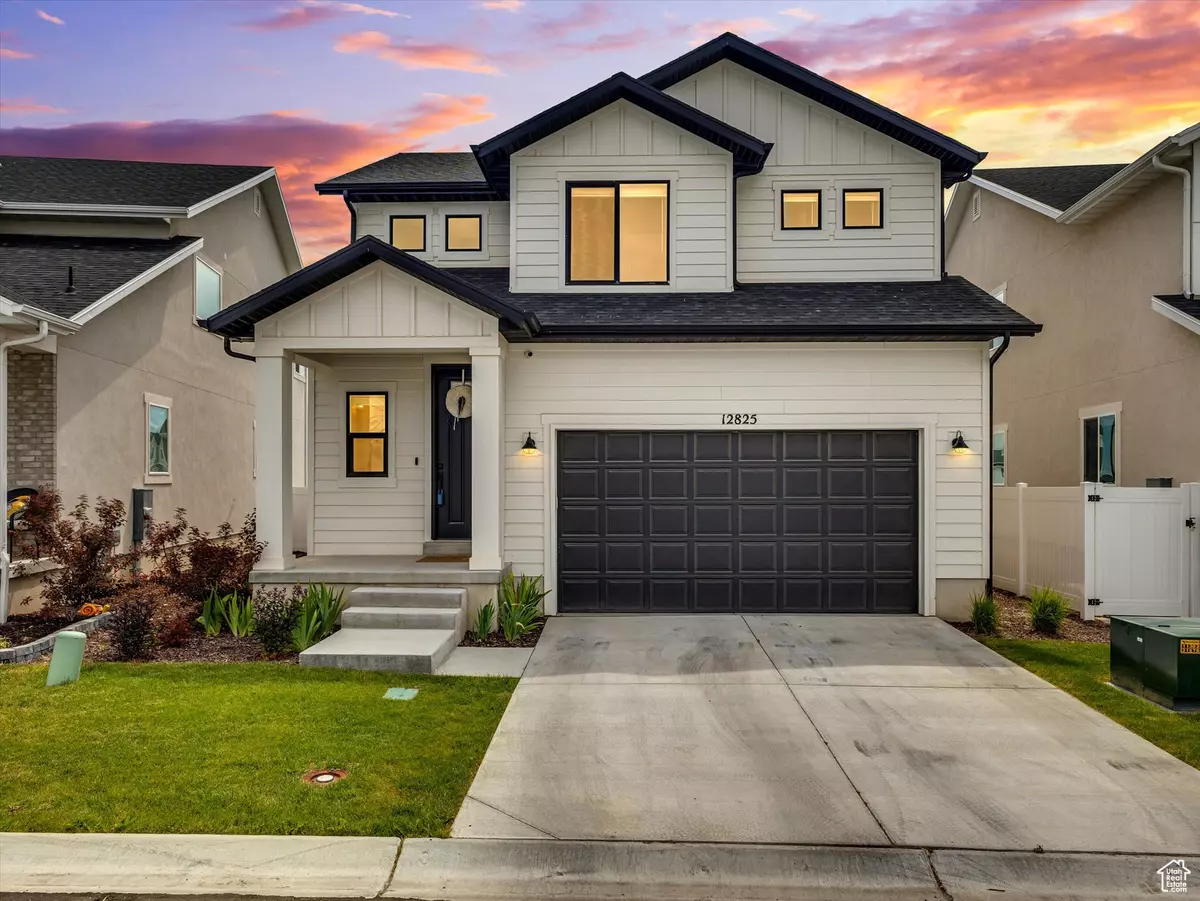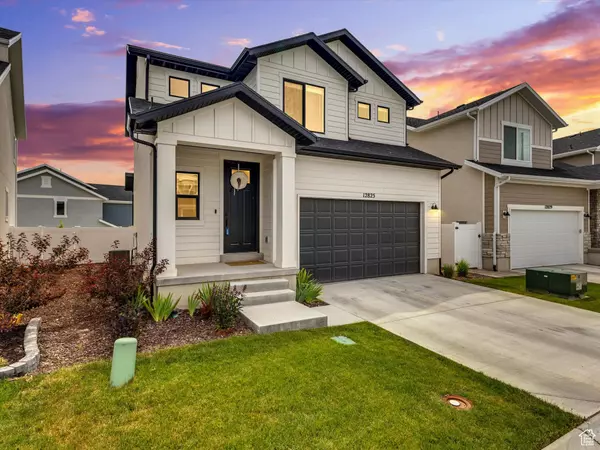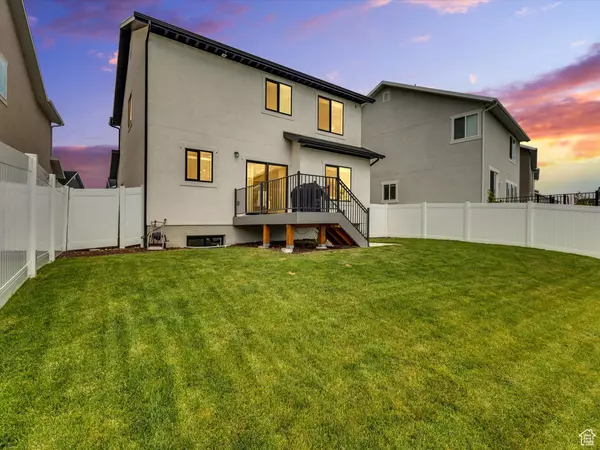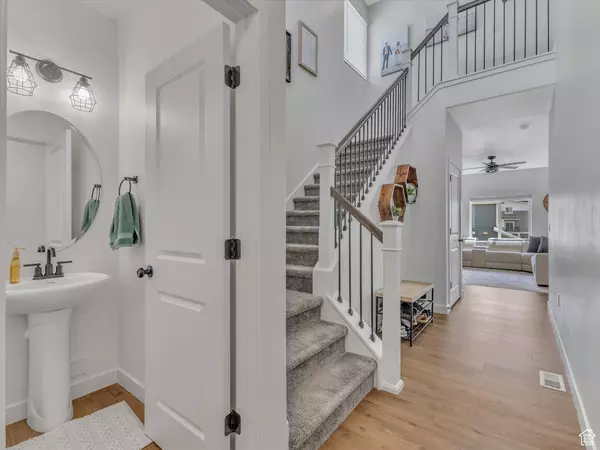$585,000
$585,000
For more information regarding the value of a property, please contact us for a free consultation.
3 Beds
3 Baths
2,239 SqFt
SOLD DATE : 10/09/2024
Key Details
Sold Price $585,000
Property Type Single Family Home
Sub Type Single Family Residence
Listing Status Sold
Purchase Type For Sale
Square Footage 2,239 sqft
Price per Sqft $261
Subdivision Park
MLS Listing ID 2006447
Sold Date 10/09/24
Style Stories: 2
Bedrooms 3
Full Baths 2
Half Baths 1
Construction Status Blt./Standing
HOA Fees $34/mo
HOA Y/N Yes
Abv Grd Liv Area 1,529
Year Built 2022
Annual Tax Amount $3,061
Lot Size 3,920 Sqft
Acres 0.09
Lot Dimensions 0.0x0.0x0.0
Property Description
Welcome to your dream home, where every detail has been meticulously curated for comfort, style, and functionality. Nestled in a highly desirable neighborhood, this residence offers proximity to top schools, parks, trails, shops, restaurants, and major highways, ensuring easy commutes in any direction. Better than new and brimming with upgrades. The inviting entryway has a view of the grand staircase adorned with an iron and wood railing. Step into the spacious great room and kitchen area bathed in natural light streaming through large sunny windows. The semi-formal dining area, illuminated by a designer chandelier, offers access to the deck and backyard through a sliding door, perfect for indoor/outdoor living. The kitchen, a culinary enthusiast's delight, features custom cabinets, black hardware, granite countertops, stainless steel appliances, a gas range and a tile backsplash. The corner pantry ensures ample storage space for all your cooking essentials. Retreat to the spacious primary bedroom, featuring a walk-in closet and an ensuite bathroom. The primary suite bathroom is a sanctuary, with a double vanity topped with granite, modern hexagon flooring, black hardware, a private commode, a separate shower, and a luxurious soaking tub. The main floor also has a convenient half bathroom and a large storage closet. The lower level provides room to grow with enough space for an additional bathroom, two additional bedrooms or an additional bedroom and a rec room. Outside the fully landscaped yard is a serene oasis featuring a lush lawn, full fencing, a patio, a deck and an automatic sprinkler system. Additional upgrades include: tankless water heater, high quality carpet, tall ceilings, upgraded lighting, recessed lights, ceiling fans, blinds on the windows, central air conditioning, a high-efficiency furnace, and a water softener. Don't miss the opportunity to make this exceptional home yours.
Location
State UT
County Salt Lake
Area Wj; Sj; Rvrton; Herriman; Bingh
Zoning Single-Family
Rooms
Basement Full
Primary Bedroom Level Floor: 1st, Floor: 2nd
Master Bedroom Floor: 1st, Floor: 2nd
Interior
Interior Features Bath: Master, Bath: Sep. Tub/Shower, Closet: Walk-In, Disposal, Great Room, Range/Oven: Free Stdng., Granite Countertops
Heating Electric
Cooling Central Air
Flooring Carpet, Laminate, Vinyl
Equipment Window Coverings
Fireplace false
Window Features Blinds,Drapes
Appliance Ceiling Fan, Microwave, Water Softener Owned
Laundry Electric Dryer Hookup
Exterior
Exterior Feature Double Pane Windows, Porch: Open, Sliding Glass Doors
Garage Spaces 2.0
Utilities Available Natural Gas Connected, Electricity Connected, Sewer Connected, Sewer: Public, Water Connected
Amenities Available Pets Permitted, Playground, Snow Removal
View Y/N Yes
View Mountain(s)
Roof Type Asphalt
Present Use Single Family
Topography Curb & Gutter, Fenced: Full, Road: Paved, Sprinkler: Auto-Full, View: Mountain
Porch Porch: Open
Total Parking Spaces 2
Private Pool false
Building
Lot Description Curb & Gutter, Fenced: Full, Road: Paved, Sprinkler: Auto-Full, View: Mountain
Faces West
Story 3
Sewer Sewer: Connected, Sewer: Public
Water Culinary
Structure Type Stucco,Cement Siding
New Construction No
Construction Status Blt./Standing
Schools
Elementary Schools Midas Creek
Middle Schools South Hills
School District Jordan
Others
HOA Name FCS
Senior Community No
Tax ID 27-31-256-162
Acceptable Financing Cash, Conventional, FHA, VA Loan
Horse Property No
Listing Terms Cash, Conventional, FHA, VA Loan
Financing Conventional
Read Less Info
Want to know what your home might be worth? Contact us for a FREE valuation!

Our team is ready to help you sell your home for the highest possible price ASAP
Bought with Selling Salt Lake
"My job is to find and attract mastery-based agents to the office, protect the culture, and make sure everyone is happy! "






