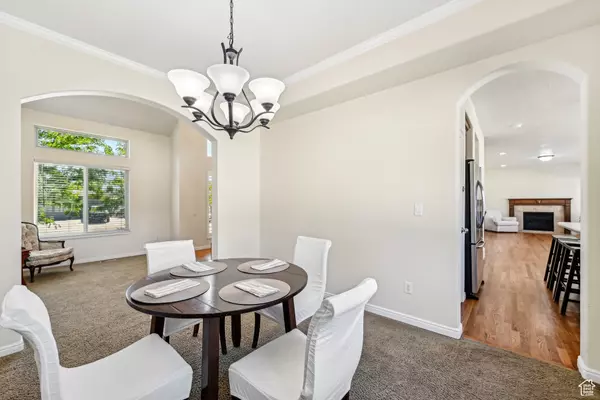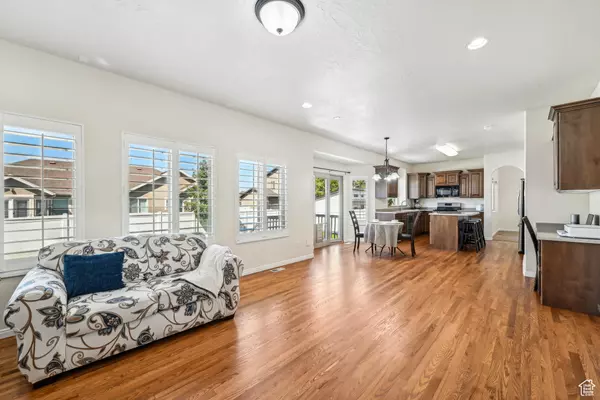$735,000
$749,900
2.0%For more information regarding the value of a property, please contact us for a free consultation.
5 Beds
4 Baths
3,576 SqFt
SOLD DATE : 10/08/2024
Key Details
Sold Price $735,000
Property Type Single Family Home
Sub Type Single Family Residence
Listing Status Sold
Purchase Type For Sale
Square Footage 3,576 sqft
Price per Sqft $205
Subdivision Mountain View
MLS Listing ID 2020393
Sold Date 10/08/24
Style Stories: 2
Bedrooms 5
Full Baths 3
Half Baths 1
Construction Status Blt./Standing
HOA Fees $45/mo
HOA Y/N Yes
Abv Grd Liv Area 2,344
Year Built 2007
Annual Tax Amount $3,845
Lot Size 8,712 Sqft
Acres 0.2
Lot Dimensions 0.0x0.0x0.0
Property Description
What a beautiful home! This stunning property offers the perfect combination of modern living, comfort, and convenience with a quick commute to downtown Salt Lake. As you come inside, you'll be greeted by a bright living area, designed to maximize natural light and create an inviting atmosphere. The floor plan seamlessly connects the living room, dining area, and kitchen, making it perfect for both everyday living and entertaining guests. The kitchen is a true highlight, featuring plenty of counter top and cabinet space. Whether you're preparing a quick meal or hosting a family gathering, this kitchen is equipped to handle all your culinary needs. The luxurious primary suite provides a peaceful retreat, complete with a walk-in closet and an en-suite bathroom featuring dual vanities, a soaking tub, and a separate shower. Three additional bedrooms upstairs offer ample space ensuring everyone has their own private sanctuary. Outside, the fully landscaped yard is perfect for enjoying Utah's stunning scenery. The spacious backyard offers plenty of room for outdoor activities, gardening, or simply relaxing while taking in the mountain views. Don't miss out on the opportunity to make this your new home. Schedule a showing today and discover the perfect blend of comfort, convenience that this property has to offer!
Location
State UT
County Davis
Area Bntfl; Nsl; Cntrvl; Wdx; Frmtn
Zoning Single-Family
Rooms
Basement Entrance, Full
Primary Bedroom Level Floor: 2nd
Master Bedroom Floor: 2nd
Interior
Interior Features Basement Apartment, Bath: Master, Bath: Sep. Tub/Shower, Central Vacuum, Closet: Walk-In, Disposal, Great Room, Kitchen: Second, Mother-in-Law Apt., Oven: Gas, Range/Oven: Free Stdng., Vaulted Ceilings, Video Door Bell(s), Smart Thermostat(s)
Cooling Heat Pump, Seer 16 or higher
Flooring Carpet, Hardwood, Tile
Fireplaces Number 1
Fireplaces Type Insert
Equipment Fireplace Insert, Window Coverings
Fireplace true
Window Features Blinds,Drapes,Plantation Shutters
Appliance Ceiling Fan, Dryer, Microwave, Refrigerator, Washer, Water Softener Owned
Laundry Electric Dryer Hookup, Gas Dryer Hookup
Exterior
Exterior Feature See Remarks, Basement Entrance, Double Pane Windows, Porch: Open, Sliding Glass Doors
Garage Spaces 3.0
Utilities Available Natural Gas Connected, Electricity Connected, Sewer Connected, Water Connected
Amenities Available Biking Trails, Picnic Area, Playground, Pool
View Y/N Yes
View Mountain(s)
Roof Type Asphalt
Present Use Single Family
Topography Curb & Gutter, Fenced: Full, Road: Paved, Sidewalks, Sprinkler: Auto-Full, Terrain, Flat, View: Mountain, Drip Irrigation: Auto-Part
Accessibility Accessible Hallway(s), Accessible Kitchen Appliances
Porch Porch: Open
Total Parking Spaces 3
Private Pool false
Building
Lot Description Curb & Gutter, Fenced: Full, Road: Paved, Sidewalks, Sprinkler: Auto-Full, View: Mountain, Drip Irrigation: Auto-Part
Faces East
Story 3
Sewer Sewer: Connected
Water Culinary, Secondary
Structure Type Stone,Stucco
New Construction No
Construction Status Blt./Standing
Schools
Elementary Schools Odyssey
Middle Schools Millcreek
High Schools Bountiful
School District Davis
Others
Senior Community No
Tax ID 06-264-0063
Acceptable Financing Cash, Conventional, FHA, VA Loan
Horse Property No
Listing Terms Cash, Conventional, FHA, VA Loan
Financing Conventional
Read Less Info
Want to know what your home might be worth? Contact us for a FREE valuation!

Our team is ready to help you sell your home for the highest possible price ASAP
Bought with EXIT Realty Success
"My job is to find and attract mastery-based agents to the office, protect the culture, and make sure everyone is happy! "






