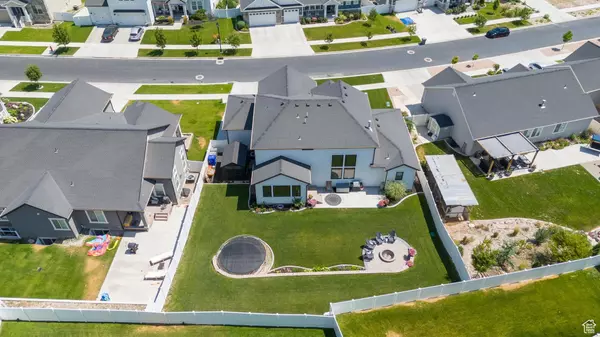$830,000
$849,444
2.3%For more information regarding the value of a property, please contact us for a free consultation.
4 Beds
3 Baths
4,628 SqFt
SOLD DATE : 10/04/2024
Key Details
Sold Price $830,000
Property Type Single Family Home
Sub Type Single Family Residence
Listing Status Sold
Purchase Type For Sale
Square Footage 4,628 sqft
Price per Sqft $179
Subdivision Ridge
MLS Listing ID 2012886
Sold Date 10/04/24
Style Stories: 2
Bedrooms 4
Full Baths 2
Half Baths 1
Construction Status Blt./Standing
HOA Fees $25/mo
HOA Y/N Yes
Abv Grd Liv Area 2,836
Year Built 2019
Annual Tax Amount $2,586
Lot Size 10,018 Sqft
Acres 0.23
Lot Dimensions 0.0x0.0x0.0
Property Description
Welcome to your dream home in the highly sought-after Talus Ridge Community of Saratoga Springs! This stunning residence has over $100,000 in upgrades and is truly move-in ready. Step inside to discover a massive great room with a beautiful brick fireplace, perfect for evenings with family and friends. The main floor master suite is a luxurious retreat, featuring a separate tub and shower, a walk-in closet, and double sinks. The open kitchen is a chef's delight, upgraded with quartz countertops and beautiful cabinets. Upstairs, you'll find three large bedrooms and a full bathroom, providing ample space for family and guests. The backyard is a private oasis, fully landscaped and fenced, complete with a fire pit and patio-ideal for outdoor entertaining. Plus, there are gas and 220 hook-ups ready for a hot tub. This home is completely wrapped in hardy board, so you never have to worry about stucco cracking again! Conveniently located just a short walk from schools (K-12) and only minutes away from Costco, Hobby Lobby, and Home Depot. Don't miss out on this incredible opportunity to own a home that combines luxury, comfort, and convenience in one perfect package.
Location
State UT
County Utah
Area Am Fork; Hlnd; Lehi; Saratog.
Zoning Single-Family
Rooms
Basement Full
Primary Bedroom Level Floor: 1st
Master Bedroom Floor: 1st
Main Level Bedrooms 1
Interior
Interior Features Bath: Master, Bath: Sep. Tub/Shower, Closet: Walk-In, Den/Office, Disposal, Gas Log, Great Room, Oven: Double, Range: Countertop, Vaulted Ceilings
Heating Forced Air
Cooling Central Air
Flooring Carpet, Laminate, Tile
Fireplaces Number 1
Fireplace true
Appliance Microwave
Laundry Electric Dryer Hookup
Exterior
Exterior Feature Patio: Open
Garage Spaces 3.0
Utilities Available Natural Gas Connected, Electricity Connected, Sewer Connected, Sewer: Public, Water Connected
View Y/N Yes
View Mountain(s)
Roof Type Asphalt
Present Use Single Family
Topography Curb & Gutter, Fenced: Full, Road: Paved, Secluded Yard, Sidewalks, Sprinkler: Auto-Full, Terrain: Grad Slope, View: Mountain, Drip Irrigation: Auto-Full
Porch Patio: Open
Total Parking Spaces 3
Private Pool false
Building
Lot Description Curb & Gutter, Fenced: Full, Road: Paved, Secluded, Sidewalks, Sprinkler: Auto-Full, Terrain: Grad Slope, View: Mountain, Drip Irrigation: Auto-Full
Story 3
Sewer Sewer: Connected, Sewer: Public
Water Culinary
Structure Type Cement Siding
New Construction No
Construction Status Blt./Standing
Schools
Elementary Schools Thunder Ridge
Middle Schools Vista Heights Middle School
High Schools Westlake
School District Alpine
Others
Senior Community No
Tax ID 51-617-0241
Acceptable Financing Cash, Conventional, VA Loan
Horse Property No
Listing Terms Cash, Conventional, VA Loan
Financing Cash
Read Less Info
Want to know what your home might be worth? Contact us for a FREE valuation!

Our team is ready to help you sell your home for the highest possible price ASAP
Bought with NON-MLS
"My job is to find and attract mastery-based agents to the office, protect the culture, and make sure everyone is happy! "






