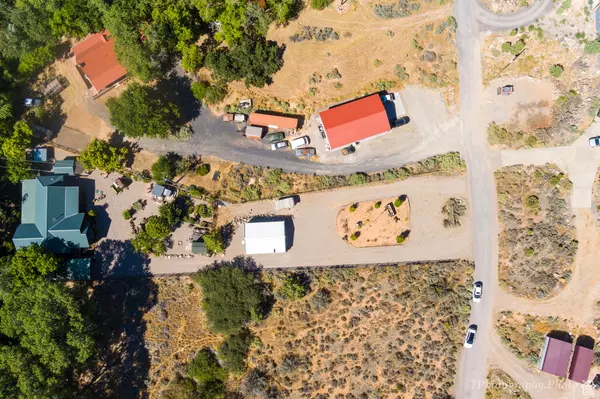$695,000
$695,000
For more information regarding the value of a property, please contact us for a free consultation.
3 Beds
2 Baths
2,140 SqFt
SOLD DATE : 10/03/2024
Key Details
Sold Price $695,000
Property Type Single Family Home
Sub Type Single Family Residence
Listing Status Sold
Purchase Type For Sale
Square Footage 2,140 sqft
Price per Sqft $324
Subdivision Brookside Summer Homes
MLS Listing ID 2017700
Sold Date 10/03/24
Bedrooms 3
Full Baths 1
Three Quarter Bath 1
Construction Status Blt./Standing
HOA Y/N No
Abv Grd Liv Area 2,140
Year Built 2011
Annual Tax Amount $1,648
Lot Size 0.750 Acres
Acres 0.75
Lot Dimensions 0.0x0.0x0.0
Property Description
Indulge in the perfect blend of luxury and warmth in this Brookside home, featuring a bright, open floor plan w/ spacious rooms. The well-designed kitchen offers ample storage, a pantry, and gas stove. All appliances included. Vaulted ceilings and beautiful woodwork throughout. Relax on the covered front porch or the expansive covered deck in the backyard, where you can take in the scenic views. The 3/4-acre property backs up to the Santa Clara River and includes mature apple and peach trees, a large swamp-cooled 2-car garage/workshop, and a 2-3 vehicle carport. Grow your own produce in the enclosed garden, complete with a potting cottage, chicken house/run, and storage sheds. RV parking. This peaceful retreat offers the beauty of changing seasons and small-town serenity.
Location
State UT
County Washington
Area Veyo; Central; Pine Valley
Zoning Single-Family
Rooms
Basement None
Primary Bedroom Level Floor: 1st
Master Bedroom Floor: 1st
Main Level Bedrooms 3
Interior
Interior Features Bath: Master, Closet: Walk-In, Disposal, Range: Gas, Range/Oven: Free Stdng., Vaulted Ceilings
Heating Forced Air, Gas: Central
Cooling Central Air
Flooring Carpet, Tile
Equipment Storage Shed(s), Window Coverings
Fireplace false
Window Features Full
Appliance Ceiling Fan, Dryer, Microwave, Refrigerator, Satellite Dish, Washer
Exterior
Exterior Feature Deck; Covered, Double Pane Windows, Out Buildings, Lighting, Porch: Open
Garage Spaces 2.0
Carport Spaces 2
Utilities Available Natural Gas Connected, Electricity Connected, Sewer: Septic Tank, Water Connected
View Y/N Yes
View Mountain(s)
Roof Type Metal
Present Use Single Family
Topography Fenced: Part, Road: Unpaved, Secluded Yard, Sprinkler: Auto-Full, Terrain, Flat, View: Mountain, Wooded, Private
Porch Porch: Open
Total Parking Spaces 10
Private Pool false
Building
Lot Description Fenced: Part, Road: Unpaved, Secluded, Sprinkler: Auto-Full, View: Mountain, Wooded, Private
Story 1
Sewer Septic Tank
Water Culinary
Structure Type Log
New Construction No
Construction Status Blt./Standing
Schools
Elementary Schools Diamond Valley
Middle Schools Dixie Middle
High Schools Dixie
School District Washington
Others
Senior Community No
Tax ID BSH-24-B-NW
Acceptable Financing Cash, Conventional, FHA, VA Loan
Horse Property No
Listing Terms Cash, Conventional, FHA, VA Loan
Financing Conventional
Read Less Info
Want to know what your home might be worth? Contact us for a FREE valuation!

Our team is ready to help you sell your home for the highest possible price ASAP
Bought with Fathom Realty (St George)
"My job is to find and attract mastery-based agents to the office, protect the culture, and make sure everyone is happy! "






