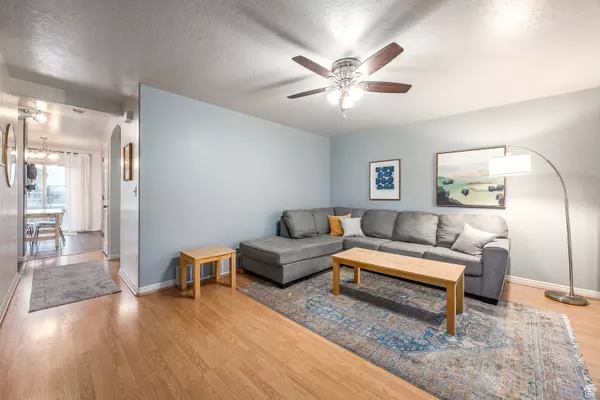$425,000
$424,900
For more information regarding the value of a property, please contact us for a free consultation.
4 Beds
3 Baths
2,220 SqFt
SOLD DATE : 09/24/2024
Key Details
Sold Price $425,000
Property Type Multi-Family
Sub Type Twin
Listing Status Sold
Purchase Type For Sale
Square Footage 2,220 sqft
Price per Sqft $191
Subdivision Harvest Hills
MLS Listing ID 2017551
Sold Date 09/24/24
Style Stories: 2
Bedrooms 4
Full Baths 2
Half Baths 1
Construction Status Blt./Standing
HOA Fees $65/mo
HOA Y/N Yes
Abv Grd Liv Area 1,506
Year Built 2007
Annual Tax Amount $1,657
Lot Size 3,484 Sqft
Acres 0.08
Lot Dimensions 0.0x0.0x0.0
Property Description
Welcome to this sought-after Harvest Hills neighborhood - just steps away from the scenic Canal Trail and walking distance to Harvest Hills Park, this is the perfect home for your family! This beautifully maintained twin home has many great features such as newer paint, recessed lighting, finished basement, and even a custom handrail on the main floor staircase. You'll love to work in the bright kitchen with granite countertops, alder cabinets, and updated stainless appliances - the extended breakfast bar makes entertaining a breeze! Upstairs you'll find three bedrooms including the spacious master bedroom with private en-suite bathroom - don't miss the garden tub! Family room in the finished basement is a perfect gathering spot for movie nights, game sessions, or casual relaxation. Step out onto the back deck to enjoy views of Mt. Timponogos all within a fully enclosed, private backyard. Enjoy great location with proximity to schools, shopping, entertainment, and recreation - don't miss the opportunity to make this beautiful property your new home! AGENTS SEE REMARKS!
Location
State UT
County Utah
Area Am Fork; Hlnd; Lehi; Saratog.
Zoning Single-Family
Direction Home backs to Bountiful Way, you can turn onto the frontage-facing street by turning onto Rosebud Ct. or accessing the street entry directly off of Bountiful Way
Rooms
Basement Partial
Primary Bedroom Level Floor: 2nd
Master Bedroom Floor: 2nd
Interior
Interior Features Bath: Master, Disposal, Granite Countertops
Heating Forced Air, Gas: Central
Cooling Central Air
Flooring Carpet, Laminate, Tile
Fireplace false
Window Features Blinds,Drapes
Appliance Ceiling Fan, Microwave, Range Hood
Exterior
Exterior Feature Double Pane Windows, Lighting, Porch: Open, Sliding Glass Doors
Garage Spaces 2.0
Utilities Available Natural Gas Connected, Electricity Connected, Sewer Connected, Sewer: Public, Water Connected
Amenities Available Biking Trails, Maintenance, Pets Permitted, Playground, Snow Removal
View Y/N Yes
View Mountain(s)
Roof Type Asphalt
Present Use Residential
Topography Sprinkler: Auto-Full, View: Mountain
Porch Porch: Open
Total Parking Spaces 2
Private Pool false
Building
Lot Description Sprinkler: Auto-Full, View: Mountain
Faces East
Story 3
Sewer Sewer: Connected, Sewer: Public
Water Culinary
Structure Type Composition,Stucco
New Construction No
Construction Status Blt./Standing
Schools
Elementary Schools Riverview
Middle Schools Vista Heights Middle School
High Schools Westlake
School District Alpine
Others
HOA Name OA Services Utah
HOA Fee Include Maintenance Grounds
Senior Community No
Tax ID 41-653-0026
Acceptable Financing Cash, Conventional, FHA, VA Loan
Horse Property No
Listing Terms Cash, Conventional, FHA, VA Loan
Financing FHA
Read Less Info
Want to know what your home might be worth? Contact us for a FREE valuation!

Our team is ready to help you sell your home for the highest possible price ASAP
Bought with EXP Realty, LLC
"My job is to find and attract mastery-based agents to the office, protect the culture, and make sure everyone is happy! "






