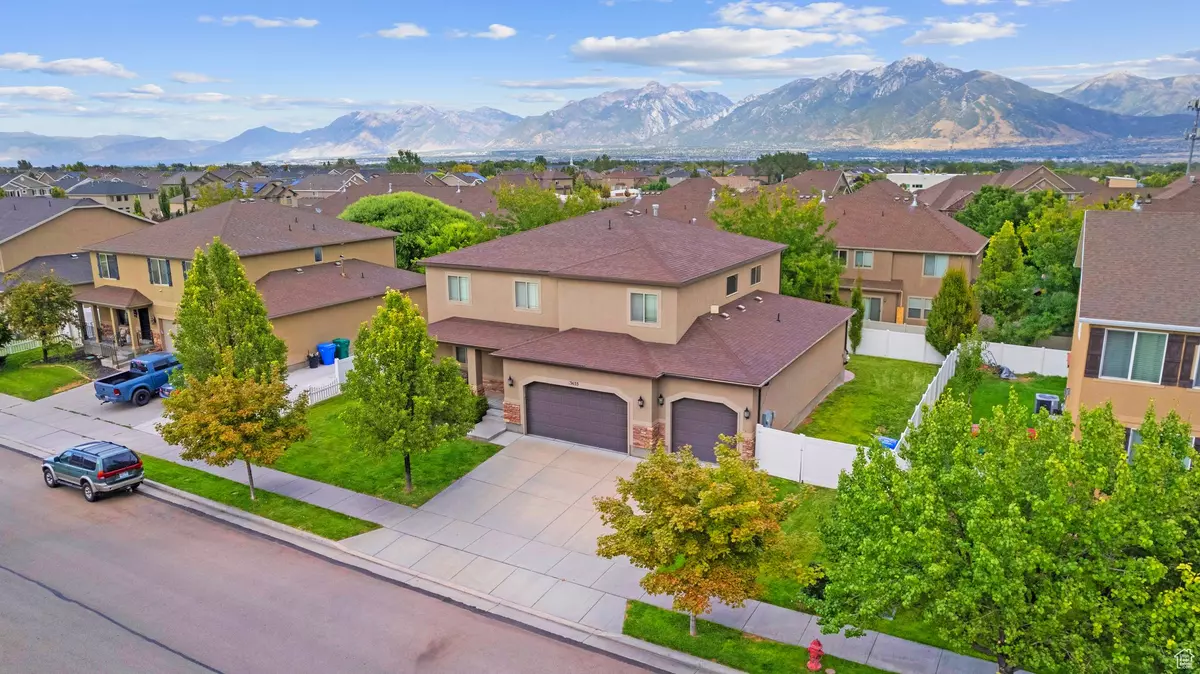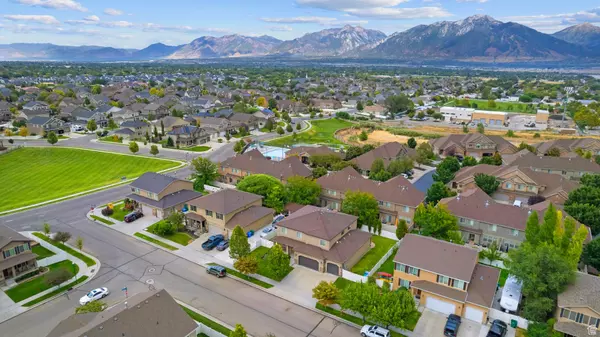$730,000
$729,900
For more information regarding the value of a property, please contact us for a free consultation.
5 Beds
4 Baths
5,365 SqFt
SOLD DATE : 09/27/2024
Key Details
Sold Price $730,000
Property Type Single Family Home
Sub Type Single Family Residence
Listing Status Sold
Purchase Type For Sale
Square Footage 5,365 sqft
Price per Sqft $136
Subdivision Rose Creek Crossing
MLS Listing ID 2021548
Sold Date 09/27/24
Style Stories: 2
Bedrooms 5
Full Baths 3
Half Baths 1
Construction Status Blt./Standing
HOA Fees $21/mo
HOA Y/N Yes
Abv Grd Liv Area 3,573
Year Built 2009
Annual Tax Amount $4,138
Lot Size 8,712 Sqft
Acres 0.2
Lot Dimensions 0.0x0.0x0.0
Property Description
Discover the perfect blend of comfort and convenience in this beautifully maintained Riverton home. Nestled in a serene neighborhood, this property offers a tranquil escape with its East-facing backyard that provides ample shade and privacy. Step inside to be greeted by a bright and inviting open-concept floorpan featuring an updated kitchen with quartz countertops, and stainless steel appliances. This culinary haven is perfect for entertaining friends and family. The spacious master bedroom is a true retreat, complete with a large en-suite bathroom and a huge walk-in closet. Enjoy the perks of community living with HOA amenities that include a refreshing pool and a clubhouse. This home offers the ideal combination of modern living and a peaceful atmosphere. Don't miss this opportunity to make it yours! Buyer to verify all information
Location
State UT
County Salt Lake
Area Wj; Sj; Rvrton; Herriman; Bingh
Zoning Single-Family
Rooms
Basement Full
Primary Bedroom Level Floor: 2nd
Master Bedroom Floor: 2nd
Main Level Bedrooms 1
Interior
Interior Features Bath: Master, Bath: Sep. Tub/Shower, Closet: Walk-In, Disposal, Great Room, Kitchen: Updated, Oven: Double, Oven: Gas, Range/Oven: Free Stdng., Video Door Bell(s)
Heating Forced Air, Gas: Central
Cooling Central Air
Flooring Carpet
Equipment Swing Set, Window Coverings
Fireplace false
Window Features Blinds
Appliance Microwave, Range Hood, Refrigerator
Laundry Electric Dryer Hookup
Exterior
Exterior Feature Double Pane Windows, Entry (Foyer), Lighting, Porch: Open, Patio: Open
Garage Spaces 3.0
Community Features Clubhouse
Utilities Available Natural Gas Connected, Electricity Connected, Sewer Connected, Sewer: Public, Water Connected
Amenities Available Clubhouse, Pets Permitted, Playground, Pool
View Y/N Yes
View Mountain(s)
Roof Type Asphalt
Present Use Single Family
Topography Curb & Gutter, Fenced: Full, Road: Paved, Secluded Yard, Sidewalks, Sprinkler: Auto-Full, Terrain, Flat, View: Mountain
Porch Porch: Open, Patio: Open
Total Parking Spaces 3
Private Pool false
Building
Lot Description Curb & Gutter, Fenced: Full, Road: Paved, Secluded, Sidewalks, Sprinkler: Auto-Full, View: Mountain
Faces West
Story 3
Sewer Sewer: Connected, Sewer: Public
Water Culinary, Irrigation, Secondary
Structure Type Stone,Stucco
New Construction No
Construction Status Blt./Standing
Schools
Elementary Schools Rose Creek
Middle Schools Oquirrh Hills
High Schools Riverton
School District Jordan
Others
HOA Name Evolve Comm. Management
Senior Community No
Tax ID 33-05-253-003
Acceptable Financing Cash, Conventional, FHA, VA Loan
Horse Property No
Listing Terms Cash, Conventional, FHA, VA Loan
Financing Conventional
Read Less Info
Want to know what your home might be worth? Contact us for a FREE valuation!

Our team is ready to help you sell your home for the highest possible price ASAP
Bought with Windermere Real Estate
"My job is to find and attract mastery-based agents to the office, protect the culture, and make sure everyone is happy! "






