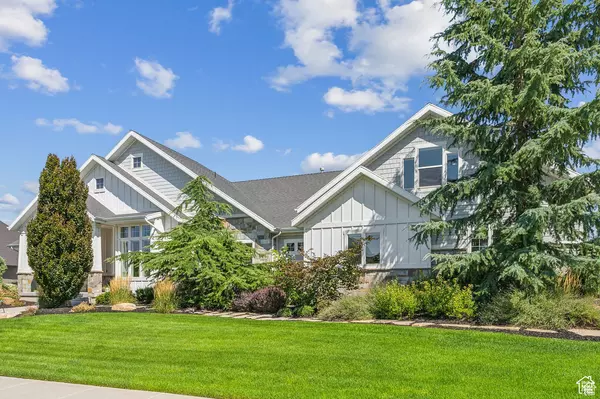$1,884,000
$2,100,000
10.3%For more information regarding the value of a property, please contact us for a free consultation.
5 Beds
4 Baths
6,056 SqFt
SOLD DATE : 09/30/2024
Key Details
Sold Price $1,884,000
Property Type Single Family Home
Sub Type Single Family Residence
Listing Status Sold
Purchase Type For Sale
Square Footage 6,056 sqft
Price per Sqft $311
Subdivision Falls At Boulden Ridge
MLS Listing ID 2020626
Sold Date 09/30/24
Style Rambler/Ranch
Bedrooms 5
Full Baths 1
Half Baths 1
Three Quarter Bath 2
Construction Status Blt./Standing
HOA Fees $125/mo
HOA Y/N Yes
Abv Grd Liv Area 3,422
Year Built 2014
Annual Tax Amount $6,872
Lot Size 0.750 Acres
Acres 0.75
Lot Dimensions 0.0x0.0x0.0
Property Description
WOW! What a find! Discover unparalleled luxury in this Stunning sprawling rambler with the bonus rooms upstairs and huge .75-acre lot located in prestigious Boulden Estates Community. Custom built home with attention to every detail. This meticulously designed home offers the perfect blend of modern elegance and timeless comfort. As you step inside, you'll be greeted by an expansive open floor plan, with vaulted ceilings, beautiful hardwood floors, custom moldings and oversized windows. Bright and spacious with stunning East Mountain views. The gourmet kitchen, complete with top-of-the-line appliances and custom cabinetry, flows seamlessly into the inviting living and dining areas, making it perfect for entertainment. The master suite located on the main floor is a large private retreat, boasting a spa-like ensuite bathroom, with an oversized steam shower, soaking tub and large walk-in closets. Enjoy the privacy to the covered patio and excellent mountain views from the master suite. The home also features a home office, formal dining or formal sitting room, 3 family rooms on each floor, a large, fully finished basement, and an indoor gym. The daylight basement walks out to the large and beautiful landscaped yard. Outdoor living at its best with the covered patio, daylight basement entrance. Enjoy outdoor movies on the outdoor projector under the covered patio. Soak in the hot tub after a hard work out or the backyard basketball on the outdoor basketball court that can easily be doubled into a pickleball as well. This outdoor space is designed for both entertainment and leisure, offering stunning views that capture the natural beauty of the mountains and the peaceful community this home is in. Don't miss the opportunity to own this remarkable home in Boulden Estates-schedule your private showing today
Location
State UT
County Salt Lake
Area Wj; Sj; Rvrton; Herriman; Bingh
Rooms
Basement Daylight, Full, Walk-Out Access
Primary Bedroom Level Floor: 1st
Master Bedroom Floor: 1st
Main Level Bedrooms 1
Interior
Interior Features Alarm: Security, Basement Apartment, Bath: Master, Bath: Sep. Tub/Shower, Closet: Walk-In, Den/Office, Gas Log, Great Room, Kitchen: Second, Kitchen: Updated, Mother-in-Law Apt., Oven: Double, Oven: Wall, Range: Countertop, Granite Countertops, Video Door Bell(s), Smart Thermostat(s)
Heating Forced Air, Gas: Central
Cooling Central Air
Flooring Carpet, Hardwood, Tile
Fireplaces Number 2
Fireplace true
Window Features Blinds,Drapes,Shades
Appliance Microwave, Range Hood
Exterior
Exterior Feature Basement Entrance, Deck; Covered, Double Pane Windows, Patio: Covered, Walkout
Garage Spaces 4.0
Utilities Available Natural Gas Connected, Electricity Connected, Sewer Connected, Water Connected
Amenities Available Biking Trails, Gated, Picnic Area, Playground
View Y/N Yes
View Mountain(s)
Roof Type Asphalt
Present Use Single Family
Topography Curb & Gutter, Fenced: Full, Secluded Yard, Sidewalks, Sprinkler: Auto-Full, View: Mountain, Drip Irrigation: Auto-Part
Accessibility Accessible Hallway(s)
Porch Covered
Total Parking Spaces 4
Private Pool false
Building
Lot Description Curb & Gutter, Fenced: Full, Secluded, Sidewalks, Sprinkler: Auto-Full, View: Mountain, Drip Irrigation: Auto-Part
Faces West
Story 3
Sewer Sewer: Connected
Water Culinary, Secondary
Structure Type Stone,Cement Siding
New Construction No
Construction Status Blt./Standing
Schools
Elementary Schools Bluffdale
Middle Schools South Hills
High Schools Riverton
School District Jordan
Others
HOA Name HOA Living
Senior Community No
Tax ID 33-08-428-020
Security Features Security System
Acceptable Financing Cash, Conventional
Horse Property No
Listing Terms Cash, Conventional
Financing Cash
Read Less Info
Want to know what your home might be worth? Contact us for a FREE valuation!

Our team is ready to help you sell your home for the highest possible price ASAP
Bought with Summit Sotheby's International Realty
"My job is to find and attract mastery-based agents to the office, protect the culture, and make sure everyone is happy! "






