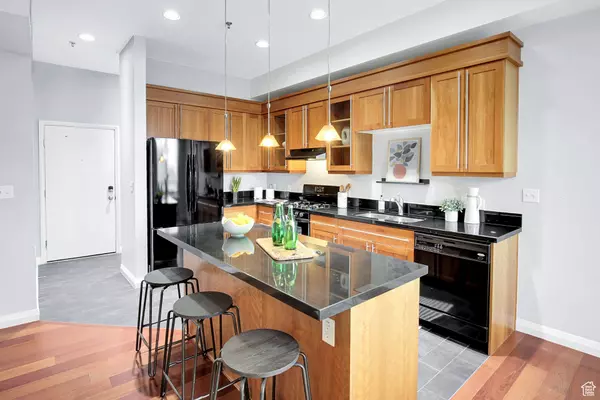$345,000
$349,990
1.4%For more information regarding the value of a property, please contact us for a free consultation.
1 Bed
1 Bath
774 SqFt
SOLD DATE : 09/27/2024
Key Details
Sold Price $345,000
Property Type Condo
Sub Type Condominium
Listing Status Sold
Purchase Type For Sale
Square Footage 774 sqft
Price per Sqft $445
Subdivision The Metro
MLS Listing ID 1979313
Sold Date 09/27/24
Style Condo; High Rise
Bedrooms 1
Full Baths 1
Construction Status Blt./Standing
HOA Fees $412/mo
HOA Y/N Yes
Abv Grd Liv Area 774
Year Built 2008
Annual Tax Amount $1,852
Lot Size 435 Sqft
Acres 0.01
Lot Dimensions 0.0x0.0x0.0
Property Description
Discover your urban retreat in the heart of vibrant Salt Lake City! This well-crafted condo perfectly blends modern elegance with city convenience, strategically located in downtown. Enjoy easy access to transportation, City Creek Mall, parks, cafes, and dining. Upon entering, the open-concept kitchen seamlessly flows into the living area, filled with natural light from newly installed double-panel windows and a balcony door. Hardwood floors and tasteful tiles enhance the space's aesthetic. The 6th-floor balcony, with extra width and length, provides breathtaking city and mountain views visible from the kitchen, living room, and primary bedroom. Delight in moments at the updated spa, BBQ area, clubhouse, gym, and the building's stylish ambiance. Equipped with an in-unit washer, dryer, secure storage, and a dedicated parking space, convenience is a priority. Seize the opportunity to infuse your style and transform this move-in ready gem into your dream home.
Location
State UT
County Salt Lake
Area Salt Lake City; So. Salt Lake
Zoning Multi-Family
Rooms
Basement None
Main Level Bedrooms 1
Interior
Interior Features Alarm: Fire, Bath: Sep. Tub/Shower, Closet: Walk-In, Disposal, Oven: Gas, Range: Countertop, Range: Down Vent, Range: Gas, Range/Oven: Built-In, Granite Countertops
Heating Electric
Cooling Central Air
Flooring Hardwood, Tile
Equipment Window Coverings
Fireplace false
Window Features Blinds,Drapes
Appliance Ceiling Fan, Dryer, Microwave, Range Hood, Refrigerator, Washer
Laundry Electric Dryer Hookup, Gas Dryer Hookup
Exterior
Exterior Feature Atrium, Balcony, Double Pane Windows, Lighting, Secured Building, Secured Parking, Patio: Open
Garage Spaces 1.0
Community Features Clubhouse
Utilities Available Natural Gas Connected, Electricity Connected, Sewer Connected, Water Connected
Amenities Available Barbecue, Clubhouse, Controlled Access, Gas, Fitness Center, Pet Rules, Pets Permitted, Picnic Area, Security, Sewer Paid, Snow Removal, Spa/Hot Tub, Storage, Trash, Water
View Y/N Yes
View Mountain(s), Valley
Roof Type Flat
Present Use Residential
Topography View: Mountain, View: Valley
Accessibility Accessible Doors, Accessible Hallway(s), Accessible Electrical and Environmental Controls, Audible Alerts, Accessible Elevator Installed, Accessible Kitchen Appliances, Accessible Entrance, Single Level Living
Porch Patio: Open
Total Parking Spaces 2
Private Pool false
Building
Lot Description View: Mountain, View: Valley
Story 1
Sewer Sewer: Connected
Water Culinary
Structure Type Stucco,Metal Siding
New Construction No
Construction Status Blt./Standing
Schools
Elementary Schools Wasatch
Middle Schools Bryant
High Schools East
School District Salt Lake
Others
HOA Fee Include Gas Paid,Sewer,Trash,Water
Senior Community No
Tax ID 16-06-310-091
Security Features Fire Alarm
Acceptable Financing Cash, Conventional
Horse Property No
Listing Terms Cash, Conventional
Financing Cash
Read Less Info
Want to know what your home might be worth? Contact us for a FREE valuation!

Our team is ready to help you sell your home for the highest possible price ASAP
Bought with Windermere Real Estate (Holladay)
"My job is to find and attract mastery-based agents to the office, protect the culture, and make sure everyone is happy! "






