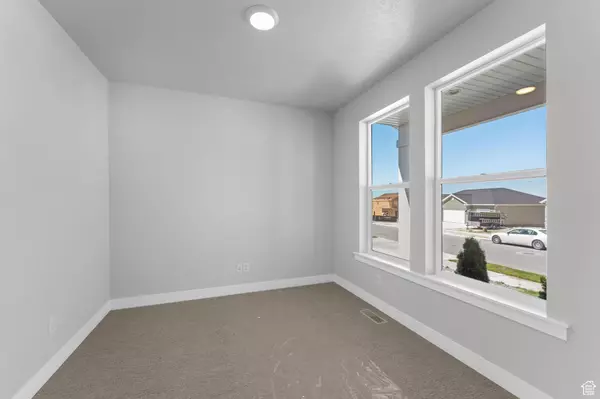$610,000
$625,000
2.4%For more information regarding the value of a property, please contact us for a free consultation.
5 Beds
4 Baths
4,263 SqFt
SOLD DATE : 09/23/2024
Key Details
Sold Price $610,000
Property Type Single Family Home
Sub Type Single Family Residence
Listing Status Sold
Purchase Type For Sale
Square Footage 4,263 sqft
Price per Sqft $143
Subdivision Eagle Point
MLS Listing ID 2002700
Sold Date 09/23/24
Style Stories: 2
Bedrooms 5
Full Baths 3
Half Baths 1
Construction Status Blt./Standing
HOA Y/N No
Abv Grd Liv Area 2,867
Year Built 2023
Annual Tax Amount $1,465
Lot Size 6,969 Sqft
Acres 0.16
Lot Dimensions 0.0x0.0x0.0
Property Description
*** OPEN HOUSE TUESDAY AUG 27TH 4:30PM-6:30PM*** Welcome to your dream 5-bedroom 3-bath home in Eagle Mountain. As you step inside, you're greeted by an elegant office or formal living room. The heart of the home unfolds in the form of a great room with a cozy fireplace and 18-ft ceilings, creating an atmosphere of warmth and spaciousness. The chef-inspired kitchen features quartz countertops, upgraded cabinets, and a walk-in pantry. Upstairs, discover the master suite with a Euro shower, separate tub, and a generous walk-in closet. Four additional bedrooms and two more full bathrooms complete the upper level, offering comfort and convenience. The unfinished basement presents a blank canvas, ready to be customized to suit your unique needs and preferences, whether it's a home theater, gym, or additional living space. Outside, the landscaped front yard adds curb appeal, while RV parking provides ample space for all your outdoor toys and recreational vehicles, making this home perfect for adventure seekers. Be sure to check out the 3D tour that has a staged version of this home!
Location
State UT
County Utah
Area Am Fork; Hlnd; Lehi; Saratog.
Zoning Single-Family
Rooms
Basement Full
Primary Bedroom Level Floor: 2nd
Master Bedroom Floor: 2nd
Interior
Interior Features Bath: Master, Bath: Sep. Tub/Shower, Closet: Walk-In, Disposal, Great Room, Range/Oven: Free Stdng., Granite Countertops
Cooling Central Air
Flooring Carpet, Laminate, Tile
Fireplace false
Window Features None
Appliance Ceiling Fan, Microwave
Laundry Electric Dryer Hookup
Exterior
Exterior Feature Sliding Glass Doors, Patio: Open
Garage Spaces 3.0
Utilities Available Natural Gas Connected, Electricity Connected, Sewer Connected, Sewer: Public, Water Connected
View Y/N Yes
View Mountain(s)
Roof Type Asphalt
Present Use Single Family
Topography Curb & Gutter, Sprinkler: Auto-Part, Terrain: Grad Slope, View: Mountain
Porch Patio: Open
Total Parking Spaces 3
Private Pool false
Building
Lot Description Curb & Gutter, Sprinkler: Auto-Part, Terrain: Grad Slope, View: Mountain
Faces West
Story 3
Sewer Sewer: Connected, Sewer: Public
Water Culinary
Structure Type Stone,Stucco,Other
New Construction No
Construction Status Blt./Standing
Schools
Elementary Schools Eagle Valley
Middle Schools Frontier
High Schools Cedar Valley High School
School District Alpine
Others
Senior Community No
Tax ID 38-684-0334
Acceptable Financing Cash, Conventional, FHA, VA Loan
Horse Property No
Listing Terms Cash, Conventional, FHA, VA Loan
Financing Conventional
Read Less Info
Want to know what your home might be worth? Contact us for a FREE valuation!

Our team is ready to help you sell your home for the highest possible price ASAP
Bought with Presidio Real Estate
"My job is to find and attract mastery-based agents to the office, protect the culture, and make sure everyone is happy! "






