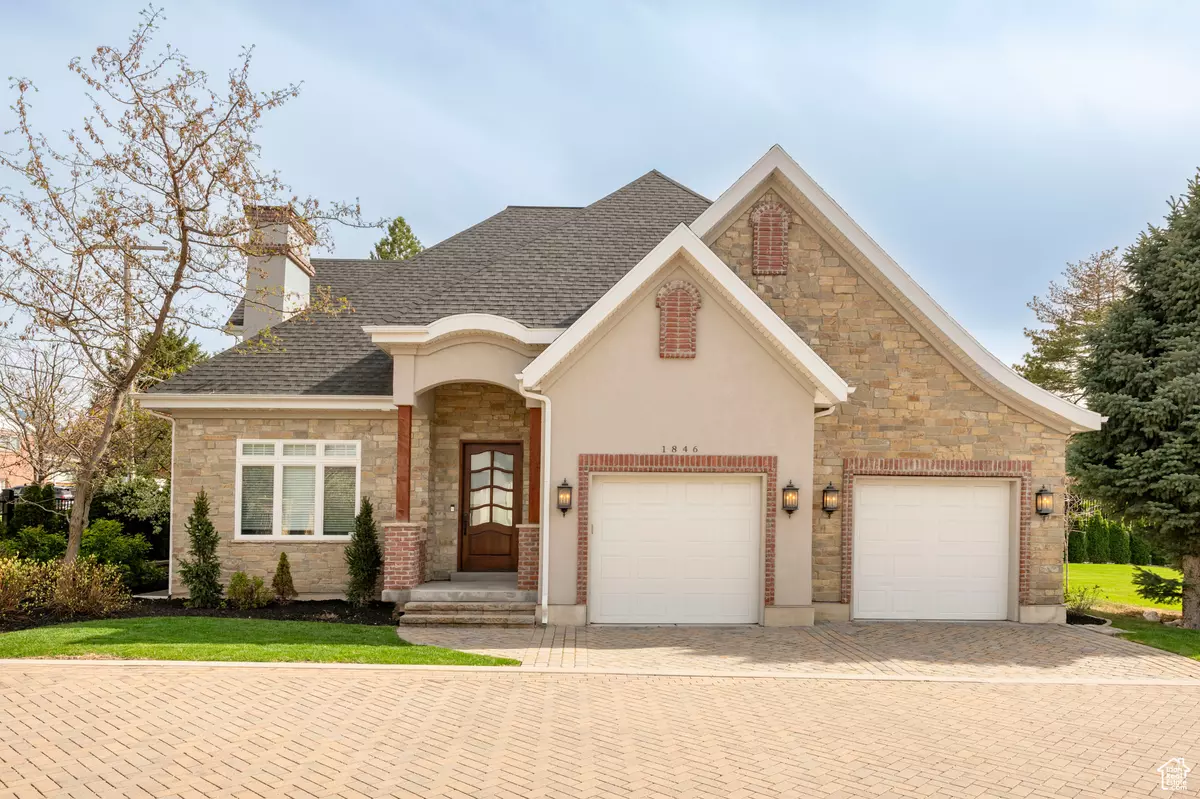$1,230,000
$1,295,000
5.0%For more information regarding the value of a property, please contact us for a free consultation.
6 Beds
6 Baths
5,969 SqFt
SOLD DATE : 09/24/2024
Key Details
Sold Price $1,230,000
Property Type Single Family Home
Sub Type Single Family Residence
Listing Status Sold
Purchase Type For Sale
Square Footage 5,969 sqft
Price per Sqft $206
Subdivision Creekside
MLS Listing ID 1994001
Sold Date 09/24/24
Style Stories: 2
Bedrooms 6
Full Baths 5
Half Baths 1
Construction Status Blt./Standing
HOA Fees $450/qua
HOA Y/N Yes
Abv Grd Liv Area 3,587
Year Built 2014
Annual Tax Amount $10,304
Lot Size 7,405 Sqft
Acres 0.17
Lot Dimensions 0.0x0.0x0.0
Property Description
Wonderful freestanding home in an upscale gated community nestled along Millcreek Stream. European styled two-story with complete main floor living. Tall ceilings throughout. The wide-open "great room" has a beamed vault and fireplace. The kitchen is oversized with custom cabinets and a large central island. The main floor primary suite flows to a patio and has an outstanding bath/dressing space. Three bedrooms and two baths are up, while two more bedrooms, two more baths and large rec/wet bar area are down. The garage is a way oversized double. There is a nice study/parlor off the barrel vaulted entry. Three fireplaces, lovely finishes and windows galore are highlights. The lawn is maintained by HOA.
Location
State UT
County Salt Lake
Area Salt Lake City; So. Salt Lake
Zoning Single-Family
Rooms
Basement Full
Primary Bedroom Level Floor: 1st
Master Bedroom Floor: 1st
Main Level Bedrooms 1
Interior
Interior Features Alarm: Fire, Alarm: Security, Bar: Wet, Bath: Master, Bath: Sep. Tub/Shower, Central Vacuum, Closet: Walk-In, Gas Log, Great Room, Oven: Double, Oven: Wall, Range: Countertop, Range: Gas, Vaulted Ceilings, Granite Countertops
Heating Forced Air, Gas: Central
Cooling Central Air
Flooring Carpet, Hardwood
Fireplaces Number 3
Equipment Alarm System, Window Coverings
Fireplace true
Window Features Blinds,Full
Appliance Ceiling Fan, Dryer, Microwave, Range Hood, Refrigerator, Washer, Water Softener Owned
Laundry Electric Dryer Hookup
Exterior
Exterior Feature Bay Box Windows, Double Pane Windows, Entry (Foyer), Patio: Open
Garage Spaces 2.0
Utilities Available Natural Gas Connected, Electricity Connected, Sewer Connected, Sewer: Public, Water Connected
Amenities Available Controlled Access, Fire Pit, Gated, Pets Permitted, Security, Snow Removal, Water
View Y/N Yes
View Mountain(s)
Roof Type Asphalt
Present Use Single Family
Topography Corner Lot, Fenced: Part, Road: Paved, Sprinkler: Auto-Full, Terrain, Flat, View: Mountain
Porch Patio: Open
Total Parking Spaces 2
Private Pool false
Building
Lot Description Corner Lot, Fenced: Part, Road: Paved, Sprinkler: Auto-Full, View: Mountain
Faces North
Story 3
Sewer Sewer: Connected, Sewer: Public
Water Culinary
Structure Type Brick,Stucco
New Construction No
Construction Status Blt./Standing
Schools
Elementary Schools William Penn
Middle Schools Evergreen
High Schools Olympus
School District Granite
Others
HOA Name Stan Schreyer
HOA Fee Include Water
Senior Community No
Tax ID 16-33-205-057
Security Features Fire Alarm,Security System
Acceptable Financing Cash, Conventional
Horse Property No
Listing Terms Cash, Conventional
Financing Cash
Read Less Info
Want to know what your home might be worth? Contact us for a FREE valuation!

Our team is ready to help you sell your home for the highest possible price ASAP
Bought with Masters Utah Real Estate
"My job is to find and attract mastery-based agents to the office, protect the culture, and make sure everyone is happy! "






