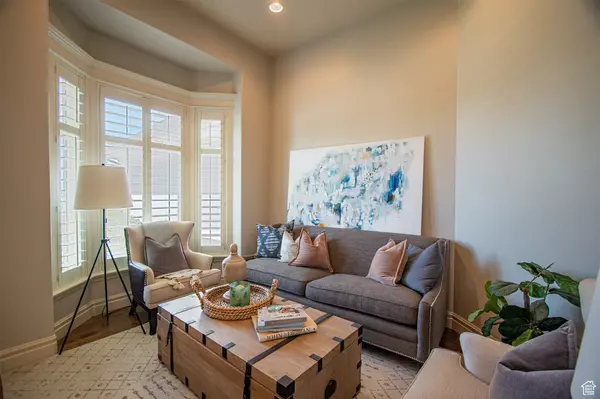$1,225,000
$1,275,000
3.9%For more information regarding the value of a property, please contact us for a free consultation.
6 Beds
4 Baths
4,857 SqFt
SOLD DATE : 09/19/2024
Key Details
Sold Price $1,225,000
Property Type Single Family Home
Sub Type Single Family Residence
Listing Status Sold
Purchase Type For Sale
Square Footage 4,857 sqft
Price per Sqft $252
MLS Listing ID 2002414
Sold Date 09/19/24
Style Rambler/Ranch
Bedrooms 6
Full Baths 3
Half Baths 1
Construction Status Blt./Standing
HOA Fees $85/mo
HOA Y/N Yes
Abv Grd Liv Area 2,403
Year Built 2012
Annual Tax Amount $6,812
Lot Size 0.300 Acres
Acres 0.3
Lot Dimensions 0.0x0.0x0.0
Property Description
**Price reduced on August 2nd** Take advantage of this rare opportunity to own this exquisite residence in the highly desirable Hidden Springs community. This stunning home offers a truly luxurious living experience with high-end finishes throughout. Built by one of Davis County's renowned custom builders, this home is a masterpiece of design and craftsmanship. Upon entering, you will be greeted by vaulted ceilings, hand scraped hardwood floors, wood beams, and decorative lighting that create an atmosphere of grandeur and warmth. The kitchen is a culinary enthusiast's dream, featuring ** brand new** granite countertops, backsplash, and hardware. High-end appliances throughout. Enjoy the main level master bedroom that features crown molding, walk-in closet, floor to ceiling tile shower, and soaker tub. The basement boasts a large family room with 9 ft ceilings, and full kitchenette, perfect for entertaining guests. Step outside the walkout basement and find yourself in a private paradise with large trees and breathtaking views of the mountains. Relax under the large, covered patio That offers ample space for future hot tub, or patio furniture. This home embodies a blend of classic elegance and modern luxury. The Hidden Springs community offers more than just a place to live, It offers a lifestyle. Just 500 feet from the foothills, you can go for evening hikes, or ride your mountain bikes on the newly created Fruitloops bike park. Only minutes from Freeway and highway access. This community was voted "community of the year" for its amenities and conveniences. The Hidden Springs community features tree-lined streets, multiple walking paths, and water feature entrance. Enjoy a full clubhouse with a pool, hot tub, a workout room. Homes in this community rarely become available, so don't miss out on this opportunity. This estate is located in a quiet cul-de-sac, overlooking the valley and surrounded by multimillion dollar homes. Experience the ultimate in Davis County living and make this masterpiece your own. Experience the ultimate in Davis County living and make this masterpiece your own.
Location
State UT
County Davis
Area Kaysville; Fruit Heights; Layton
Zoning Single-Family
Rooms
Basement Full, Walk-Out Access
Primary Bedroom Level Floor: 1st
Master Bedroom Floor: 1st
Main Level Bedrooms 3
Interior
Interior Features Bath: Master, Bath: Sep. Tub/Shower, Closet: Walk-In, Disposal, French Doors, Gas Log, Great Room, Jetted Tub, Kitchen: Second, Oven: Double, Oven: Gas, Range: Countertop, Range: Gas, Range/Oven: Built-In, Vaulted Ceilings, Granite Countertops, Video Door Bell(s)
Heating Forced Air
Cooling Central Air
Flooring Carpet, Hardwood, Tile
Fireplaces Number 2
Equipment Basketball Standard, Window Coverings
Fireplace true
Window Features Full,Plantation Shutters
Appliance Microwave, Refrigerator, Water Softener Owned
Laundry Electric Dryer Hookup
Exterior
Exterior Feature Double Pane Windows, Lighting, Patio: Covered, Walkout
Garage Spaces 3.0
Utilities Available Natural Gas Connected, Electricity Connected, Sewer Connected, Sewer: Public, Water Connected
Amenities Available Barbecue, Clubhouse, Fitness Center, Playground, Pool
View Y/N Yes
View Lake, Mountain(s)
Roof Type Asphalt
Present Use Single Family
Topography Curb & Gutter, Fenced: Full, Road: Paved, Sidewalks, Sprinkler: Auto-Full, Terrain, Flat, Terrain: Hilly, View: Lake, View: Mountain
Porch Covered
Total Parking Spaces 3
Private Pool false
Building
Lot Description Curb & Gutter, Fenced: Full, Road: Paved, Sidewalks, Sprinkler: Auto-Full, Terrain: Hilly, View: Lake, View: Mountain
Story 2
Sewer Sewer: Connected, Sewer: Public
Water Culinary, Secondary
Structure Type Brick,Stone,Stucco
New Construction No
Construction Status Blt./Standing
Schools
Elementary Schools Morgan
Middle Schools Fairfield
High Schools Davis
School District Davis
Others
Senior Community No
Tax ID 08-431-0027
Acceptable Financing Cash, Conventional
Horse Property No
Listing Terms Cash, Conventional
Financing Conventional
Read Less Info
Want to know what your home might be worth? Contact us for a FREE valuation!

Our team is ready to help you sell your home for the highest possible price ASAP
Bought with Real Broker, LLC
"My job is to find and attract mastery-based agents to the office, protect the culture, and make sure everyone is happy! "






