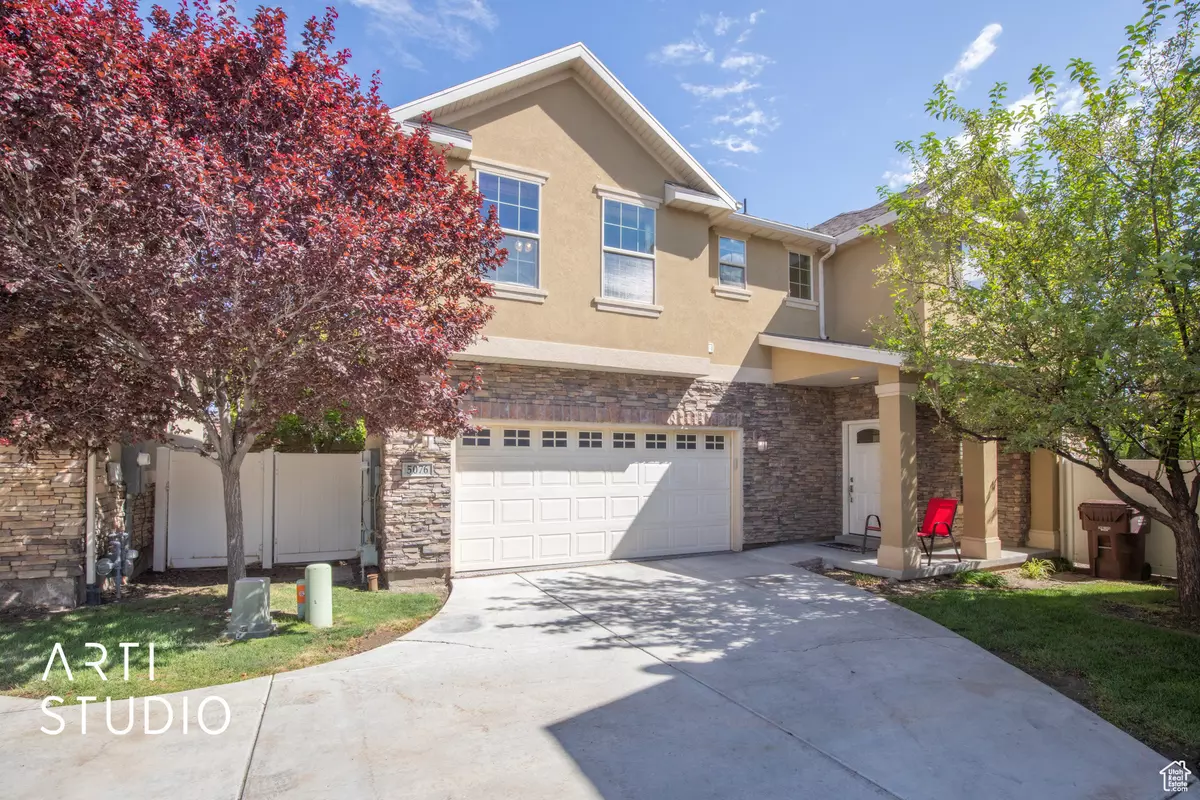$450,000
$460,000
2.2%For more information regarding the value of a property, please contact us for a free consultation.
3 Beds
3 Baths
1,435 SqFt
SOLD DATE : 09/20/2024
Key Details
Sold Price $450,000
Property Type Single Family Home
Sub Type Single Family Residence
Listing Status Sold
Purchase Type For Sale
Square Footage 1,435 sqft
Price per Sqft $313
Subdivision Meadows
MLS Listing ID 2017701
Sold Date 09/20/24
Style Stories: 2
Bedrooms 3
Full Baths 2
Half Baths 1
Construction Status Blt./Standing
HOA Fees $150/mo
HOA Y/N Yes
Abv Grd Liv Area 1,435
Year Built 2006
Annual Tax Amount $2,452
Lot Size 2,613 Sqft
Acres 0.06
Lot Dimensions 0.0x0.0x0.0
Property Description
Don't miss your chance on this adorable Single Family Home with a backyard oasis! This amazing home feels spacious with an open floorpan, vaulted ceilings and a large family room. The large owners suite has lots of windows for natural light and an attached bathroom with a separate jacuzzi tub. The backyard is like stepping into your own private sanctuary. There are large mature trees providing shade and privacy. The backyard wraps around the entire home! Location, Location, Location for this amazing home! It is close to shopping and Mountain View Village. Easy access to Mountain View Corridor and Bangerter Highway! Are you looking for worry free? This house comes with a brand new HVAC unit this summer, new water softener in 2018, new water heater in 2020, brand new garage door mechanism in 2020. All information is provided as a courtesy. Buyers and buyers agent to verify.
Location
State UT
County Salt Lake
Area Wj; Sj; Rvrton; Herriman; Bingh
Zoning Single-Family
Rooms
Basement None
Interior
Interior Features Bath: Master, Bath: Sep. Tub/Shower, Closet: Walk-In, Disposal, Range/Oven: Free Stdng.
Heating Gas: Central
Cooling Central Air
Flooring Carpet, Tile, Slate
Fireplaces Number 1
Equipment Window Coverings
Fireplace true
Appliance Ceiling Fan, Dryer, Microwave, Refrigerator, Washer, Water Softener Owned
Laundry Electric Dryer Hookup
Exterior
Garage Spaces 2.0
Utilities Available Natural Gas Connected, Electricity Connected, Sewer Connected, Water Connected
Amenities Available Playground, Snow Removal, Trash, Water
View Y/N Yes
View Mountain(s)
Roof Type Asphalt
Present Use Single Family
Topography Fenced: Full, Terrain, Flat, View: Mountain
Total Parking Spaces 2
Private Pool false
Building
Lot Description Fenced: Full, View: Mountain
Story 2
Sewer Sewer: Connected
Water Culinary, Secondary
Structure Type Asphalt,Stone,Stucco
New Construction No
Construction Status Blt./Standing
Schools
Elementary Schools Foothills
Middle Schools South Hills
School District Jordan
Others
HOA Name Richard Harmon
HOA Fee Include Trash,Water
Senior Community No
Tax ID 32-01-206-006
Acceptable Financing Cash, Conventional, FHA, VA Loan
Horse Property No
Listing Terms Cash, Conventional, FHA, VA Loan
Financing Conventional
Read Less Info
Want to know what your home might be worth? Contact us for a FREE valuation!

Our team is ready to help you sell your home for the highest possible price ASAP
Bought with Lake City Realty Group Inc
"My job is to find and attract mastery-based agents to the office, protect the culture, and make sure everyone is happy! "






