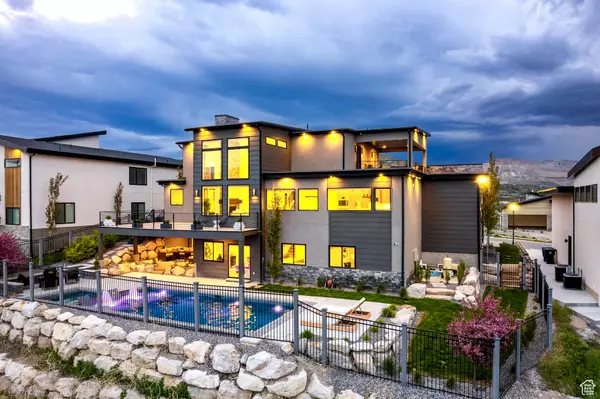$1,540,000
For more information regarding the value of a property, please contact us for a free consultation.
5 Beds
5 Baths
5,409 SqFt
SOLD DATE : 09/19/2024
Key Details
Property Type Single Family Home
Sub Type Single Family Residence
Listing Status Sold
Purchase Type For Sale
Square Footage 5,409 sqft
Price per Sqft $271
Subdivision Rose
MLS Listing ID 1999126
Sold Date 09/19/24
Style Stories: 2
Bedrooms 5
Full Baths 2
Half Baths 1
Three Quarter Bath 2
Construction Status Blt./Standing
HOA Y/N No
Abv Grd Liv Area 3,322
Year Built 2018
Annual Tax Amount $8,476
Lot Size 10,454 Sqft
Acres 0.24
Lot Dimensions 0.0x0.0x0.0
Property Description
SIGNIFICANT PRICE IMPROVEMENT, BELOW APPRAISED VALUE!! Welcome home to modern sophistication and unparalleled luxury in this two-story Parade of Homes stunner with "you have to see it to believe it" views. Lounge in the luxurious custom saltwater pool or in-ground spa and become the envy of family and friends while hosting gatherings in four well-designed outdoor spaces on three different levels. Every level of this home offers hard-to-find breathtaking views, and every detail epitomizes true modern design: clean, sleek and unobtrusive with expansive windows and doorways, including interior doors that seamlessly integrate into the walls without traditional casings, a harmonious blend of natural wood, stone, and metal finishes in earthy hues throughout, and an effortless flow through thoughtfully designed indoor and outdoor spaces. No design detail has been overlooked in this architectural gem. The kitchen is a well-appointed culinary dream with top-of-the-line appliances, bi-fold lift upper cabinets, a wood breakfast bar, and beautiful quartz counters with a solid marble backsplash. Warmth and respite can be found in the great room next to the fireplace framed by a towering stone surround, or retreat to the primary suite on the main level where a lavish soaking tub and European glass shower await. Three spacious bedrooms can also be found on the second level. The 300-square-foot covered roof terrace upstairs and the sprawling 450-square-foot deck on the main level also beckon, offering panoramic vistas of the majestic Wasatch mountains and valley below-a picturesque backdrop for unforgettable gatherings under the sunset alpenglow. Venture downstairs to the walkout basement replete with a second family room and kitchen, state-of-the-art theater with a 4K projector, game room, home gym, and additional bedroom. Outside is an entertainer's oasis: a luxe saltwater pool with a shallow sun shelf, bubblers and in-ground spa, and ample additional space for outdoor gatherings and tranquil relaxation. As added bonuses, this home also features an oversized garage with extra height and depth, ample garage storage, separately dedicated heating and cooling on all three levels, a water softener and a whole-home water filtration system. Tucked away in a quiet neighborhood, this home is still conveniently located just minutes from shopping and major commuter routes. Outdoor adventures await at nearby Rose Canyon and Yellow Fork Canyon with miles of hiking, biking and jeep trails, and at Black Ridge Reservoir and Butterfield Park.
Location
State UT
County Salt Lake
Area Wj; Sj; Rvrton; Herriman; Bingh
Zoning Single-Family
Rooms
Basement Daylight, Entrance, Walk-Out Access
Primary Bedroom Level Floor: 1st
Master Bedroom Floor: 1st
Main Level Bedrooms 1
Interior
Interior Features Alarm: Security, Bath: Master, Bath: Sep. Tub/Shower, Closet: Walk-In, Den/Office, Disposal, Great Room, Kitchen: Second, Oven: Double, Oven: Gas, Oven: Wall, Range: Countertop, Vaulted Ceilings, Theater Room
Heating Gas: Central
Cooling Central Air
Flooring Carpet, Hardwood, Tile
Fireplaces Number 1
Fireplaces Type Insert
Equipment Alarm System, Fireplace Insert, Projector
Fireplace true
Window Features Shades
Appliance Ceiling Fan, Range Hood, Refrigerator, Water Softener Owned
Exterior
Exterior Feature Basement Entrance, Deck; Covered, Double Pane Windows, Entry (Foyer), Lighting, Patio: Covered, Sliding Glass Doors, Walkout
Garage Spaces 3.0
Pool Gunite, Heated, In Ground, With Spa, Electronic Cover
Utilities Available Natural Gas Connected, Electricity Connected, Sewer Connected, Sewer: Public, Water Connected
View Y/N Yes
View Mountain(s), Valley
Roof Type Membrane
Present Use Single Family
Topography Cul-de-Sac, Curb & Gutter, Fenced: Full, Road: Paved, Sidewalks, Sprinkler: Auto-Full, Terrain: Grad Slope, View: Mountain, View: Valley, Drip Irrigation: Auto-Part
Porch Covered
Total Parking Spaces 5
Private Pool true
Building
Lot Description Cul-De-Sac, Curb & Gutter, Fenced: Full, Road: Paved, Sidewalks, Sprinkler: Auto-Full, Terrain: Grad Slope, View: Mountain, View: Valley, Drip Irrigation: Auto-Part
Story 3
Sewer Sewer: Connected, Sewer: Public
Water Culinary
Structure Type Stone,Stucco,Cement Siding
New Construction No
Construction Status Blt./Standing
Schools
Elementary Schools Butterfield Canyon
High Schools Herriman
School District Jordan
Others
Senior Community No
Tax ID 32-09-226-014
Security Features Security System
Acceptable Financing Cash, Conventional, FHA, VA Loan
Horse Property No
Listing Terms Cash, Conventional, FHA, VA Loan
Financing Conventional
Read Less Info
Want to know what your home might be worth? Contact us for a FREE valuation!

Our team is ready to help you sell your home for the highest possible price ASAP
Bought with REDFIN CORPORATION
"My job is to find and attract mastery-based agents to the office, protect the culture, and make sure everyone is happy! "






