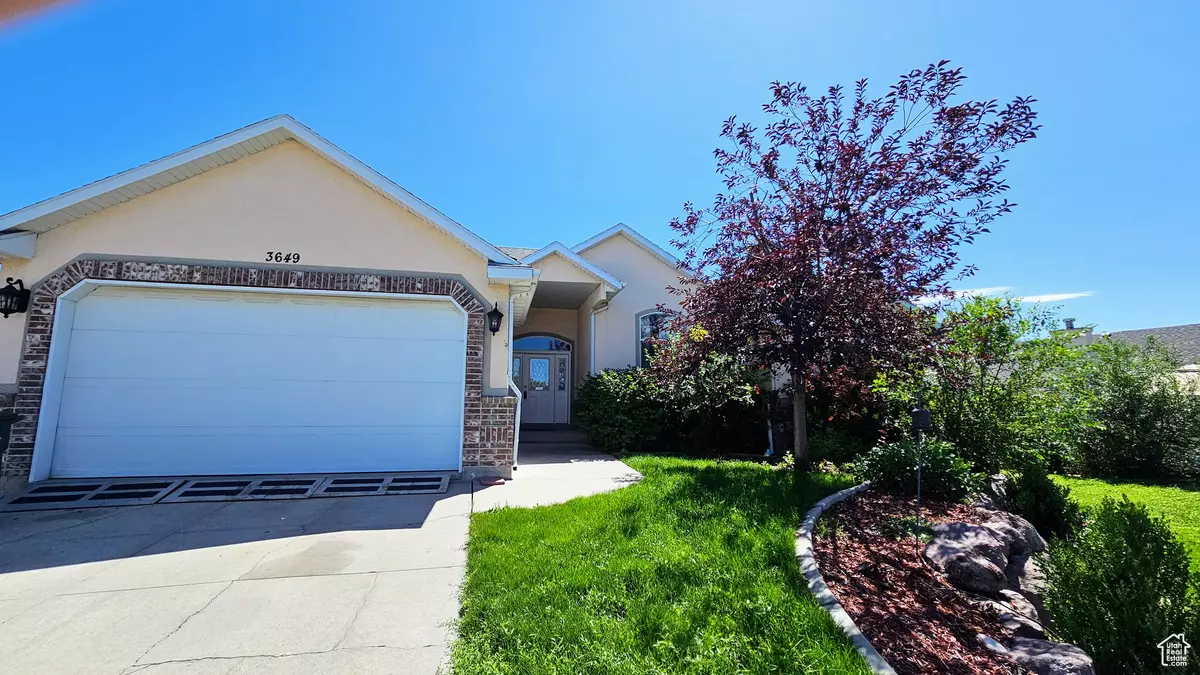$710,000
$719,900
1.4%For more information regarding the value of a property, please contact us for a free consultation.
5 Beds
4 Baths
3,211 SqFt
SOLD DATE : 09/19/2024
Key Details
Sold Price $710,000
Property Type Single Family Home
Sub Type Single Family Residence
Listing Status Sold
Purchase Type For Sale
Square Footage 3,211 sqft
Price per Sqft $221
Subdivision Hawk Park #3
MLS Listing ID 1975013
Sold Date 09/19/24
Style Rambler/Ranch
Bedrooms 5
Full Baths 2
Half Baths 1
Three Quarter Bath 1
Construction Status Blt./Standing
HOA Y/N No
Abv Grd Liv Area 1,595
Year Built 2003
Annual Tax Amount $3,873
Lot Size 0.490 Acres
Acres 0.49
Lot Dimensions 0.0x0.0x0.0
Property Description
Price Reduction!! Let someone else help you pay your mortgage! Nestled at the end of a peaceful cul-de-sac on a generous 0.49-acre plot in a sought-after area. With a spacious design, this home has an open layout. This home features stylish granite countertops, rustic knotty alder cabinetry, contemporary tile floors, high vaulted ceilings, new carpeting and paint inside, and ample room for comfort and entertainment. The master suite is a highlight, offering a large bathroom with a jetted tub and a walk-in closet. Snuggle up in the winter by the gas log fireplace. The lower level ADU has two additional bedrooms, a bathroom, and its own private walkout entrance. This home is equipped with in-floor radiant heating, powered by a highly efficient Triangle boiler, ensuring a warm and inviting atmosphere during all winter. Additionally, forced air heating and central air conditioning are installed on the main level for year-round comfort. The boiler, just a few years old, is Energy Star rated. Outside, back deck or patio is the perfect spot to take in the stunning mountain views. The huge backyard, with no rear neighbors, is great for private family events. A lengthy driveway allows RV parking and more. Conveniently located, this property is in close proximity to shopping centers, restaurants, parks, schools, and major highways like Bangerter Highway and I-80, for an easy commute anywhere in the Salt Lake area.
Location
State UT
County Salt Lake
Area Magna; Taylrsvl; Wvc; Slc
Zoning Single-Family
Direction The home is at the east side of the cul-de-Sac and its all the way to the back which is in back of one other home. Very private and secluded.
Rooms
Basement Full, Walk-Out Access
Primary Bedroom Level Floor: 1st
Master Bedroom Floor: 1st
Main Level Bedrooms 3
Interior
Interior Features Bath: Sep. Tub/Shower, Closet: Walk-In, Disposal, Gas Log, Great Room, Jetted Tub, Oven: Gas, Range: Gas, Range/Oven: Built-In, Vaulted Ceilings, Granite Countertops
Heating Forced Air, Gas: Central, Hot Water, Radiant Floor
Cooling Central Air
Flooring Carpet, Tile
Fireplaces Number 1
Equipment Alarm System, Window Coverings
Fireplace true
Window Features Blinds,Part
Appliance Ceiling Fan, Microwave, Refrigerator
Exterior
Exterior Feature Basement Entrance, Double Pane Windows, Walkout, Patio: Open
Garage Spaces 2.0
Utilities Available Natural Gas Connected, Electricity Connected, Sewer Connected, Sewer: Public, Water Connected
View Y/N Yes
View Mountain(s)
Roof Type Asphalt
Present Use Single Family
Topography Cul-de-Sac, Fenced: Part, Road: Paved, Secluded Yard, Sprinkler: Auto-Full, View: Mountain
Porch Patio: Open
Total Parking Spaces 11
Private Pool false
Building
Lot Description Cul-De-Sac, Fenced: Part, Road: Paved, Secluded, Sprinkler: Auto-Full, View: Mountain
Faces West
Story 2
Sewer Sewer: Connected, Sewer: Public
Water Culinary
Structure Type Brick,Stucco
New Construction No
Construction Status Blt./Standing
Schools
Elementary Schools Hunter
Middle Schools John F. Kennedy
High Schools Hunter
School District Granite
Others
Senior Community No
Tax ID 15-32-151-032
Acceptable Financing Cash, Conventional, FHA, Seller Finance, VA Loan
Horse Property No
Listing Terms Cash, Conventional, FHA, Seller Finance, VA Loan
Financing Seller Financing
Read Less Info
Want to know what your home might be worth? Contact us for a FREE valuation!

Our team is ready to help you sell your home for the highest possible price ASAP
Bought with Equity Real Estate (Advantage)
"My job is to find and attract mastery-based agents to the office, protect the culture, and make sure everyone is happy! "






