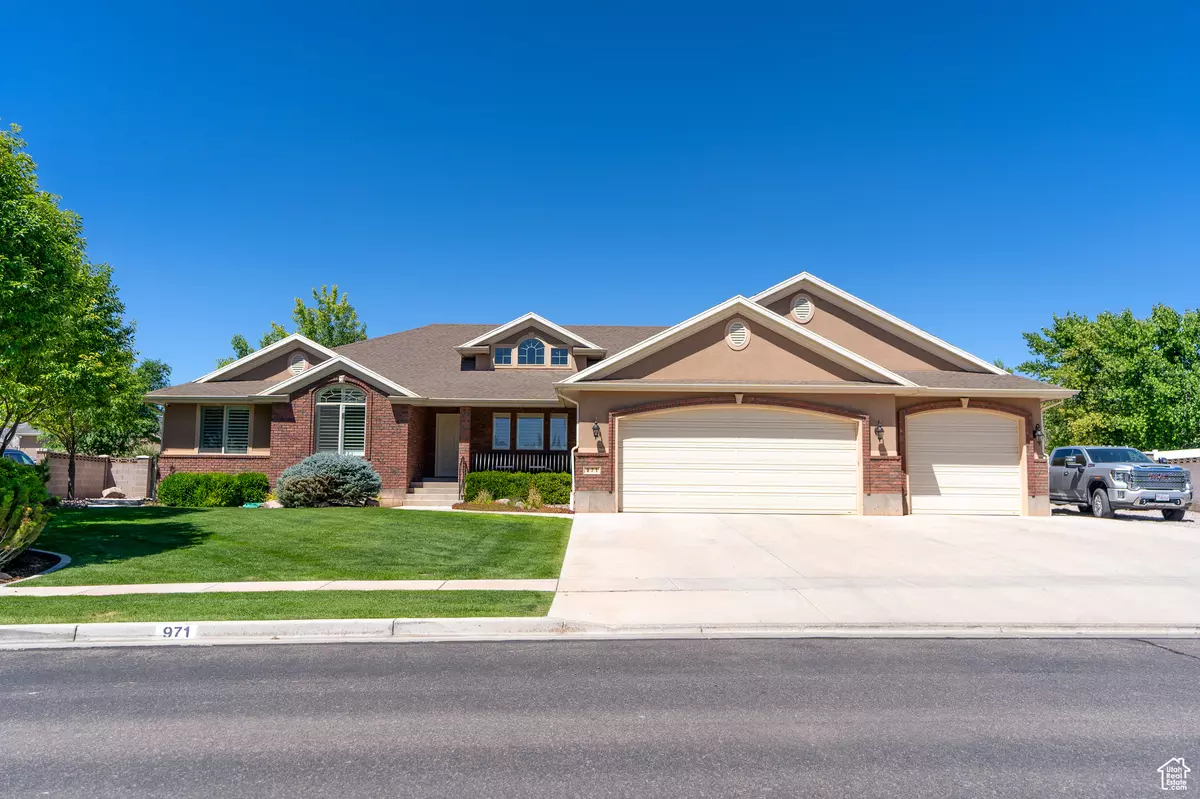$859,000
For more information regarding the value of a property, please contact us for a free consultation.
6 Beds
4 Baths
4,902 SqFt
SOLD DATE : 09/14/2024
Key Details
Property Type Single Family Home
Sub Type Single Family Residence
Listing Status Sold
Purchase Type For Sale
Square Footage 4,902 sqft
Price per Sqft $167
MLS Listing ID 2011344
Sold Date 09/14/24
Style Rambler/Ranch
Bedrooms 6
Full Baths 3
Half Baths 1
Construction Status Blt./Standing
HOA Y/N No
Abv Grd Liv Area 2,415
Year Built 2006
Annual Tax Amount $3,887
Lot Size 0.560 Acres
Acres 0.56
Lot Dimensions 0.0x0.0x0.0
Property Description
Welcome to this beautifully maintained home in the heart of Richfield, Utah. Situated on a sprawling .56 acre lot, this property boasts a perfectly manicured yard, ideal for outdoor activities and entertaining. The outdoor space is truly a retreat , featuring a gas fireplace, TV, jelly fish lights, and fire pit perfect for cozy evenings under the stars. Inside, the home offers 6 spacious bedrooms and 3 and 1/2 bathrooms. Convenience is key with laundry facilities both upstairs and downstairs. The basement is a haven for relaxation and entertainment, the a huge family/game room plumbed for a wet bar setup. The entire house has been newly repainted, new carpet and all new LED lighting, giving it a fresh, new modern look. The huge 3 car garage has also been freshly repainted and features new epoxy floors, a heater and a 40- amp with a 220 volt circuit, ready for your vehicle charger. This home combines comfort, style, and functionality, making it the perfect place for your family to grow and create lasting memories. Don't miss the opportunity to make this amazing property your new home!
Location
State UT
County Sevier
Area Central Sevier
Zoning Single-Family
Rooms
Basement Full
Primary Bedroom Level Floor: 1st
Master Bedroom Floor: 1st
Main Level Bedrooms 3
Interior
Interior Features Bath: Master, Bath: Sep. Tub/Shower, Central Vacuum, Closet: Walk-In, Disposal, French Doors, Intercom, Jetted Tub, Range/Oven: Free Stdng., Vaulted Ceilings, Granite Countertops, Video Camera(s)
Heating Forced Air, Gas: Central
Cooling Central Air
Flooring Carpet, Travertine
Fireplaces Number 1
Fireplaces Type Insert
Equipment Fireplace Insert, Humidifier
Fireplace true
Window Features Plantation Shutters
Appliance Ceiling Fan, Dryer, Microwave, Washer, Water Softener Owned
Laundry Electric Dryer Hookup, Gas Dryer Hookup
Exterior
Exterior Feature Double Pane Windows, Patio: Covered
Garage Spaces 3.0
Utilities Available Natural Gas Connected, Electricity Connected, Sewer Connected, Sewer: Public, Water Connected
View Y/N No
Roof Type Asphalt
Present Use Single Family
Topography Cul-de-Sac, Fenced: Full, Road: Paved, Sidewalks, Sprinkler: Auto-Full, Terrain, Flat
Porch Covered
Total Parking Spaces 3
Private Pool false
Building
Lot Description Cul-De-Sac, Fenced: Full, Road: Paved, Sidewalks, Sprinkler: Auto-Full
Story 2
Sewer Sewer: Connected, Sewer: Public
Water Culinary
Structure Type Asphalt,Brick,Stucco
New Construction No
Construction Status Blt./Standing
Schools
Elementary Schools Ashman
Middle Schools Red Hills
High Schools Richfield
School District Sevier
Others
Senior Community No
Tax ID 3-281-43, 1-2-85
Acceptable Financing Cash, Conventional, FHA, VA Loan
Horse Property No
Listing Terms Cash, Conventional, FHA, VA Loan
Financing Conventional
Read Less Info
Want to know what your home might be worth? Contact us for a FREE valuation!

Our team is ready to help you sell your home for the highest possible price ASAP
Bought with Red Rock Real Estate (Central)
"My job is to find and attract mastery-based agents to the office, protect the culture, and make sure everyone is happy! "






