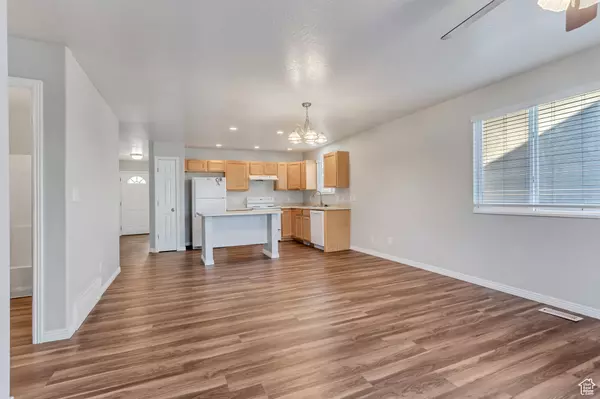$552,000
$567,500
2.7%For more information regarding the value of a property, please contact us for a free consultation.
4 Beds
3 Baths
2,562 SqFt
SOLD DATE : 09/16/2024
Key Details
Sold Price $552,000
Property Type Single Family Home
Sub Type Single Family Residence
Listing Status Sold
Purchase Type For Sale
Square Footage 2,562 sqft
Price per Sqft $215
Subdivision Maples At Jordan Hills Phase 5
MLS Listing ID 2010850
Sold Date 09/16/24
Style Rambler/Ranch
Bedrooms 4
Full Baths 3
Construction Status Blt./Standing
HOA Y/N No
Abv Grd Liv Area 1,281
Year Built 2005
Annual Tax Amount $2,837
Lot Size 5,227 Sqft
Acres 0.12
Lot Dimensions 0.0x0.0x0.0
Property Description
Welcome to this charming rambler nestled in a serene neighborhood, offering the perfect blend of comfort and convenience. Boasting 4 bedrooms and 3 bathrooms, this home is ideal for families seeking ample space and privacy. The fully finished basement provides additional living area and is complemented by updated flooring and paint throughout. All kitchen appliances, along with a washer and dryer, are included, making moving in effortless. A highlight of the property is its great walkout basement leading to the backyard, creating an excellent space for gatherings and outdoor entertainment. Enjoy easy access to the Mountain View Corridor, enhancing commuting convenience while maintaining the tranquility of suburban living. Don't miss the opportunity to make this wonderful property your new home. Schedule a showing today and experience the comfort and quality of life it offers firsthand! Buyer to verify all info.
Location
State UT
County Salt Lake
Area Wj; Sj; Rvrton; Herriman; Bingh
Zoning Single-Family
Rooms
Basement Full, Walk-Out Access
Primary Bedroom Level Floor: 1st
Master Bedroom Floor: 1st
Main Level Bedrooms 3
Interior
Interior Features Bath: Master, Closet: Walk-In, Disposal, Range/Oven: Free Stdng.
Heating Forced Air, Gas: Central
Cooling Central Air
Equipment Window Coverings
Fireplace false
Window Features Blinds
Appliance Dryer, Range Hood, Refrigerator, Washer
Exterior
Exterior Feature Basement Entrance, Walkout
Garage Spaces 2.0
Utilities Available Natural Gas Connected, Electricity Connected, Sewer Connected, Water Connected
View Y/N No
Roof Type Asphalt
Present Use Single Family
Topography Curb & Gutter, Fenced: Full, Sidewalks, Sprinkler: Auto-Full
Total Parking Spaces 6
Private Pool false
Building
Lot Description Curb & Gutter, Fenced: Full, Sidewalks, Sprinkler: Auto-Full
Story 2
Sewer Sewer: Connected
Water Culinary
Structure Type Asphalt,Stone,Stucco
New Construction No
Construction Status Blt./Standing
Schools
Elementary Schools Fox Hollow
High Schools Copper Hills
School District Jordan
Others
Senior Community No
Tax ID 20-27-409-012
Acceptable Financing Cash, Conventional, FHA, VA Loan
Horse Property No
Listing Terms Cash, Conventional, FHA, VA Loan
Financing Conventional
Read Less Info
Want to know what your home might be worth? Contact us for a FREE valuation!

Our team is ready to help you sell your home for the highest possible price ASAP
Bought with Realtypath LLC (Advantage)
"My job is to find and attract mastery-based agents to the office, protect the culture, and make sure everyone is happy! "






