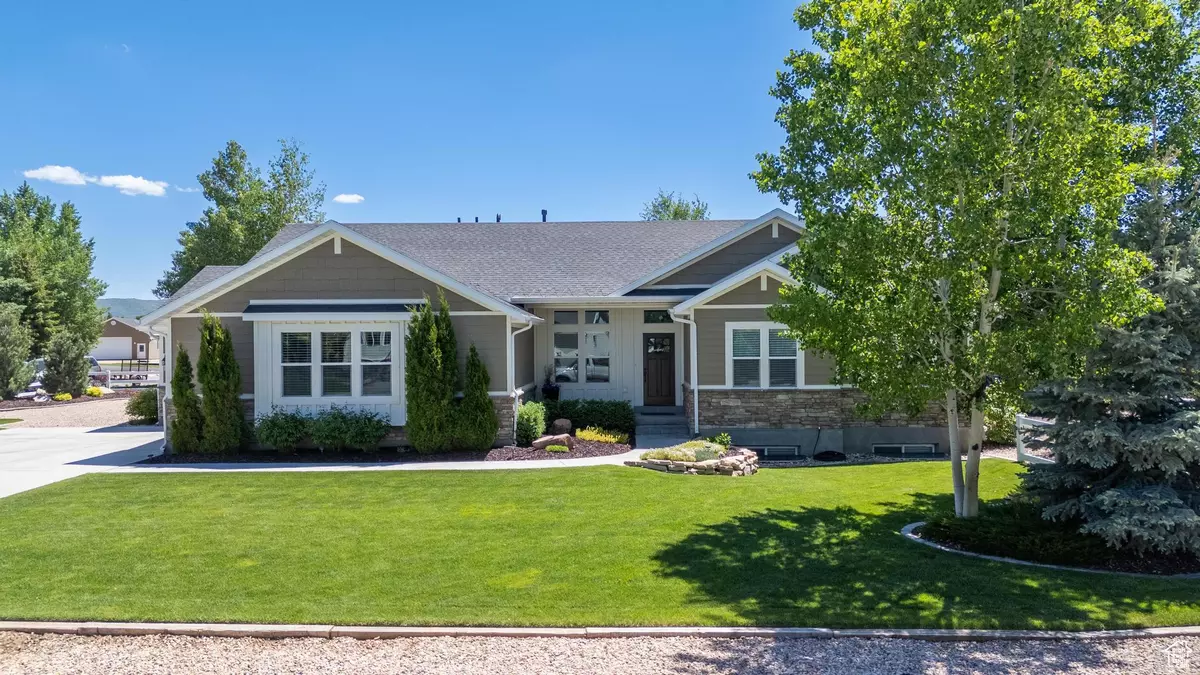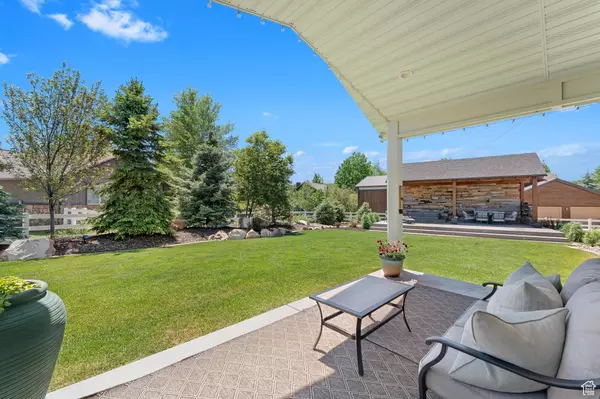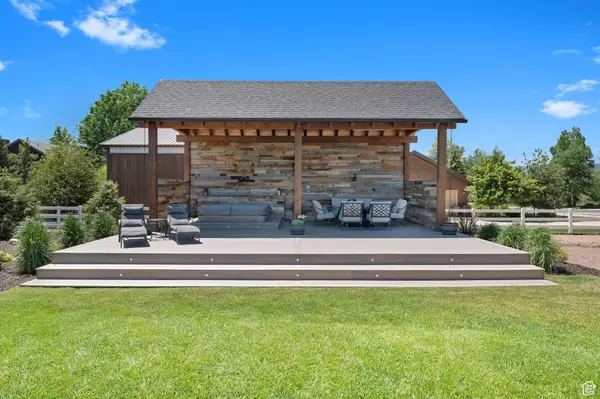$1,124,000
$1,270,000
11.5%For more information regarding the value of a property, please contact us for a free consultation.
5 Beds
4 Baths
3,862 SqFt
SOLD DATE : 09/11/2024
Key Details
Sold Price $1,124,000
Property Type Single Family Home
Sub Type Single Family Residence
Listing Status Sold
Purchase Type For Sale
Square Footage 3,862 sqft
Price per Sqft $291
Subdivision Wild Willow
MLS Listing ID 2004931
Sold Date 09/11/24
Style Rambler/Ranch
Bedrooms 5
Full Baths 2
Half Baths 1
Three Quarter Bath 1
Construction Status Blt./Standing
HOA Y/N No
Abv Grd Liv Area 1,902
Year Built 2014
Annual Tax Amount $2,335
Lot Size 0.500 Acres
Acres 0.5
Lot Dimensions 0.0x0.0x0.0
Property Description
Step into a piece of heaven away from the hustle and bustle with this gorgeous 5 bed 4 bath rambler that is ready to move into. The sellers have meticulously-maintained this home they were planning to live in for years to come, yet an out of state job opportunity allows you to call this place home. Be enchanted each evening in the serene backyard on a large half acre lot designed for entertaining large groups or relaxing on your own. You'll love the mature trees, large covered patio, less than year old hot tub with covered pavilion, stunning lights to illuminate the evenings, and gorgeous landscaping for your own peaceful oasis. As you enter inside you'll notice the beautiful hardwood flooring that guides you into the open concept floor plan. Cozy up to the fireplace in the great room that has vaulted ceilings and ample natural light through the many large windows. The elegant kitchen showcases granite countertops, tall cabinets with glass fronts, and a lovely dining area to make each meal feel special. This smartly designed floor plan offers a luxurious main floor owners suite with bay windows, and the spa-like ensuite gives room to stretch out with dual sinks, separate tub and shower and a walk-in closet. The main floor living conveniently includes two additional spacious bedrooms, an office, laundry room, two more bathrooms, and a mudroom to make day to day living easier. As you make your way downstairs you'll find a spacious gathering room for entertaining, two more bedrooms, bathroom, and an additional flex room that could be used in a variety of ways. There is so much to love with a whole home water filtration system and a reverse osmosis system, 3 car garage, additional parking for an RV and toys, and plenty more. Great investment opportunity as the Deer Valley Resort expansion and Olympics get closer the property values will only rise in this area. This home is ready for you and your loved ones to move in and make it yours. Call the listing agent or reach out to your favorite Realtor for more info on the assumable interest rate or to schedule your own private showing.
Location
State UT
County Summit
Area Kamas; Woodland; Marion
Zoning Single-Family
Rooms
Basement Full
Primary Bedroom Level Floor: 1st
Master Bedroom Floor: 1st
Main Level Bedrooms 3
Interior
Interior Features Bath: Master, Bath: Sep. Tub/Shower, Closet: Walk-In, Den/Office, Disposal, Gas Log, Great Room, Jetted Tub, Range/Oven: Built-In, Vaulted Ceilings, Granite Countertops, Smart Thermostat(s)
Cooling Central Air
Flooring Carpet, Hardwood, Tile
Fireplaces Number 1
Fireplaces Type Insert
Equipment Fireplace Insert, Hot Tub, Window Coverings
Fireplace true
Window Features Blinds
Appliance Ceiling Fan, Microwave, Water Softener Owned
Laundry Electric Dryer Hookup, Gas Dryer Hookup
Exterior
Exterior Feature Deck; Covered, Double Pane Windows, Lighting, Patio: Covered
Garage Spaces 3.0
Utilities Available Natural Gas Connected, Electricity Connected, Sewer Connected, Sewer: Public, Water Connected
View Y/N Yes
View Mountain(s)
Roof Type Asphalt
Present Use Single Family
Topography Corner Lot, Fenced: Part, Road: Paved, Secluded Yard, Sprinkler: Auto-Full, Terrain, Flat, View: Mountain, Drip Irrigation: Auto-Full
Accessibility Single Level Living
Porch Covered
Total Parking Spaces 9
Private Pool false
Building
Lot Description Corner Lot, Fenced: Part, Road: Paved, Secluded, Sprinkler: Auto-Full, View: Mountain, Drip Irrigation: Auto-Full
Faces North
Story 2
Sewer Sewer: Connected, Sewer: Public
Water Culinary
Structure Type Clapboard/Masonite,Stone
New Construction No
Construction Status Blt./Standing
Schools
Elementary Schools South Summit
Middle Schools South Summit
High Schools South Summit
School District South Summit
Others
Senior Community No
Tax ID WWPD-A28-AM
Acceptable Financing Assumable, Cash, Conventional, VA Loan
Horse Property No
Listing Terms Assumable, Cash, Conventional, VA Loan
Financing Cash
Read Less Info
Want to know what your home might be worth? Contact us for a FREE valuation!

Our team is ready to help you sell your home for the highest possible price ASAP
Bought with Summit Sotheby's International Realty
"My job is to find and attract mastery-based agents to the office, protect the culture, and make sure everyone is happy! "






