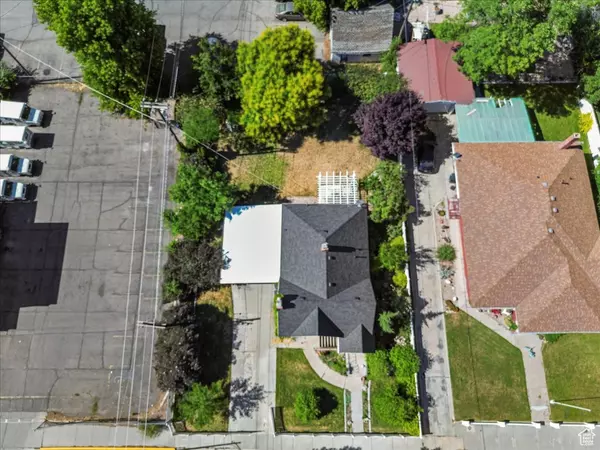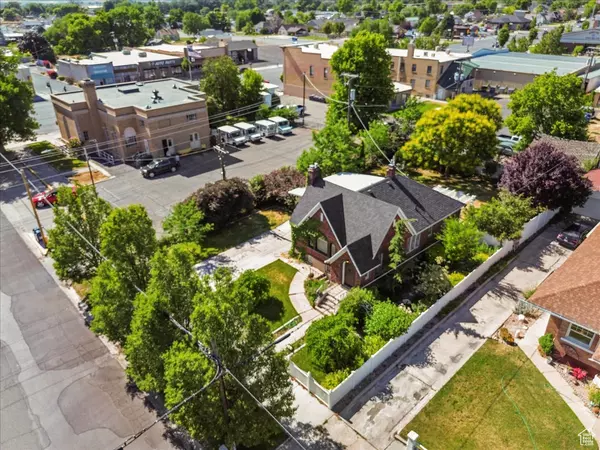$400,000
$420,000
4.8%For more information regarding the value of a property, please contact us for a free consultation.
4 Beds
3 Baths
2,300 SqFt
SOLD DATE : 09/12/2024
Key Details
Sold Price $400,000
Property Type Single Family Home
Sub Type Single Family Residence
Listing Status Sold
Purchase Type For Sale
Square Footage 2,300 sqft
Price per Sqft $173
MLS Listing ID 2007839
Sold Date 09/12/24
Style Tudor
Bedrooms 4
Full Baths 3
Construction Status Blt./Standing
HOA Y/N No
Abv Grd Liv Area 1,150
Year Built 1940
Annual Tax Amount $2,200
Lot Size 10,890 Sqft
Acres 0.25
Lot Dimensions 0.0x0.0x0.0
Property Description
Step into the timeless elegance of this 1940s Tudor-style home, where vintage charm meets modern convenience. The property boasts a meticulously landscaped, fully fenced, private yard adorned with tranquil nooks and a pergola, perfect for outdoor relaxation and entertainment. Inside, discover a spacious interior featuring four bedrooms with the potential for a fifth, along with three bathrooms. The basement offers a separate outside entrance, adding versatility and convenience to the living space. A standout feature of this property is its inclusion of 1 share of Nephi irrigation water. Whether enjoying the classic architectural details and contemporary upgrades, this Tudor home offers a rare opportunity to own a piece of history with all the comforts of modern living. Square footage figures are provided as a courtesy estimate only and were obtained from county . Buyer is advised to obtain an independent measurement.
Location
State UT
County Juab
Area Nephi
Zoning Single-Family, Commercial
Rooms
Basement Entrance, Full
Primary Bedroom Level Basement
Master Bedroom Basement
Main Level Bedrooms 2
Interior
Interior Features Bath: Master, Bath: Sep. Tub/Shower, Closet: Walk-In, Disposal, Gas Log, Range: Gas, Range/Oven: Free Stdng.
Heating Gas: Central
Cooling Central Air
Flooring Carpet, Hardwood, Tile
Fireplaces Number 2
Fireplaces Type Fireplace Equipment, Insert
Equipment Fireplace Equipment, Fireplace Insert, Window Coverings
Fireplace true
Window Features Blinds
Appliance Microwave, Range Hood
Laundry Electric Dryer Hookup, Gas Dryer Hookup
Exterior
Exterior Feature Basement Entrance, Entry (Foyer), Lighting
Carport Spaces 2
Utilities Available Natural Gas Connected, Electricity Connected, Sewer Connected, Sewer: Public, Water Connected
View Y/N No
Roof Type Asphalt
Present Use Single Family
Topography Curb & Gutter, Drip Irrigation: Auto-Full
Total Parking Spaces 2
Private Pool false
Building
Lot Description Curb & Gutter, Drip Irrigation: Auto-Full
Faces South
Story 2
Sewer Sewer: Connected, Sewer: Public
Water Culinary, Irrigation, Irrigation: Pressure, Shares
Structure Type Brick
New Construction No
Construction Status Blt./Standing
Schools
Elementary Schools Red Cliffs
Middle Schools Juab
High Schools Juab
School District Juab
Others
Senior Community No
Tax ID XA11141
Acceptable Financing Cash, Conventional, FHA, VA Loan
Horse Property No
Listing Terms Cash, Conventional, FHA, VA Loan
Financing FHA
Read Less Info
Want to know what your home might be worth? Contact us for a FREE valuation!

Our team is ready to help you sell your home for the highest possible price ASAP
Bought with Jason Mitchell Real Estate Utah LLC
"My job is to find and attract mastery-based agents to the office, protect the culture, and make sure everyone is happy! "






