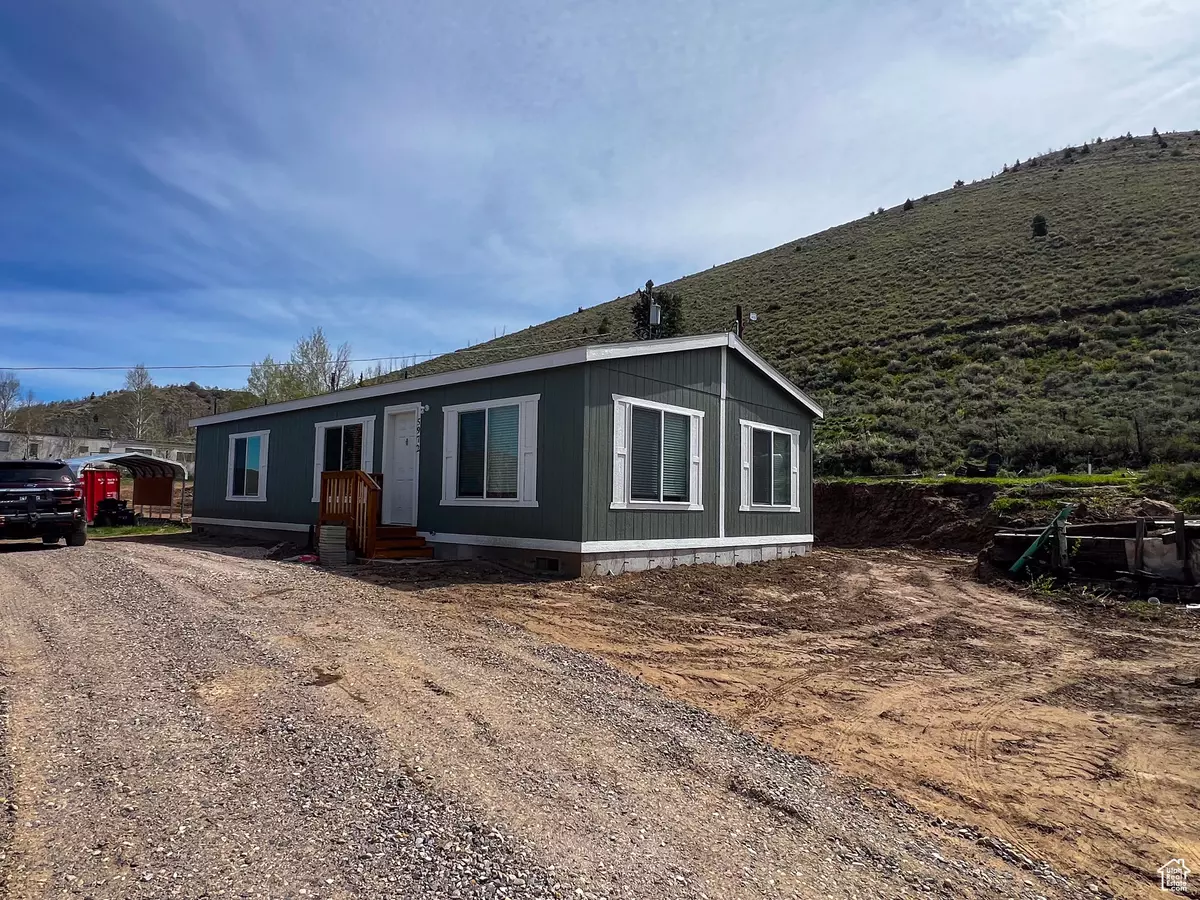$340,000
$350,000
2.9%For more information regarding the value of a property, please contact us for a free consultation.
3 Beds
2 Baths
1,192 SqFt
SOLD DATE : 09/13/2024
Key Details
Sold Price $340,000
Property Type Single Family Home
Sub Type Single Family Residence
Listing Status Sold
Purchase Type For Sale
Square Footage 1,192 sqft
Price per Sqft $285
MLS Listing ID 2002143
Sold Date 09/13/24
Style Manufactured
Bedrooms 3
Full Baths 2
Construction Status Blt./Standing
HOA Y/N No
Abv Grd Liv Area 1,192
Year Built 2024
Annual Tax Amount $1,725
Lot Size 1.030 Acres
Acres 1.03
Lot Dimensions 0.0x0.0x0.0
Property Description
Escape to your mountain retreat with this picturesque home nestled on a serene hillside, boasting breathtaking lake views and exclusive access to prime fishing waters in one of Utah's renowned fisheries. Embrace the tranquility of nature with the Manti-LaSal forest nearby, offering encounters with local wildlife right from your front porch or scenic drives through the captivating landscape. This newly built 3 bed, 2 bath manufactured home on just over an acre promises both comfort and adventure. Plus, seize the opportunity to make this haven your own, because with a full-price offer, it includes all of the new furniture. Live your dream of mountain living today! Sale includes parcel 2A-0013-0048. Square footage figures are provided as a courtesy estimate only and were obtained from county records . Buyer is advised to obtain an independent measurement.
Location
State UT
County Carbon
Area Helper; Martin; Spring Glen; Sc
Zoning Single-Family
Direction Google Maps should get you here. Once you get to Scofield reservoir from Hwy 6, it will be the first subdivision on the left. You will see the RE/MAX sign. Take the gravel road up to the first left and you will see another RE/MAX sign at the house.
Rooms
Basement None
Main Level Bedrooms 3
Interior
Interior Features Bath: Master, Closet: Walk-In, Range/Oven: Free Stdng.
Heating Electric, Forced Air
Flooring Carpet
Fireplace false
Window Features Blinds
Appliance Ceiling Fan, Portable Dishwasher, Dryer, Microwave, Range Hood, Refrigerator, Washer
Laundry Electric Dryer Hookup
Exterior
Exterior Feature Double Pane Windows
Utilities Available Natural Gas Not Available, Electricity Connected, Sewer Connected, Sewer: Private, Water Connected
View Y/N Yes
View Lake, Mountain(s), Valley
Roof Type Asphalt
Present Use Single Family
Topography Fenced: Part, Road: Unpaved, Terrain: Mountain, View: Lake, View: Mountain, View: Valley
Accessibility Accessible Doors, Accessible Hallway(s)
Private Pool false
Building
Lot Description Fenced: Part, Road: Unpaved, Terrain: Mountain, View: Lake, View: Mountain, View: Valley
Faces West
Story 1
Sewer Sewer: Connected, Sewer: Private
Water Culinary, Private, Well
New Construction No
Construction Status Blt./Standing
Schools
Elementary Schools Sally Mauro
Middle Schools Helper
High Schools Carbon
School District Carbon
Others
Senior Community No
Tax ID 2A-0013-0047
Acceptable Financing Cash, Conventional, FHA, VA Loan, USDA Rural Development
Horse Property No
Listing Terms Cash, Conventional, FHA, VA Loan, USDA Rural Development
Financing Conventional
Read Less Info
Want to know what your home might be worth? Contact us for a FREE valuation!

Our team is ready to help you sell your home for the highest possible price ASAP
Bought with The Real Estate Group
"My job is to find and attract mastery-based agents to the office, protect the culture, and make sure everyone is happy! "






