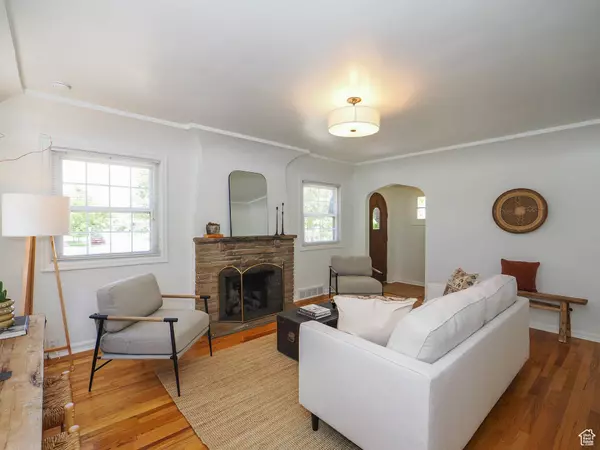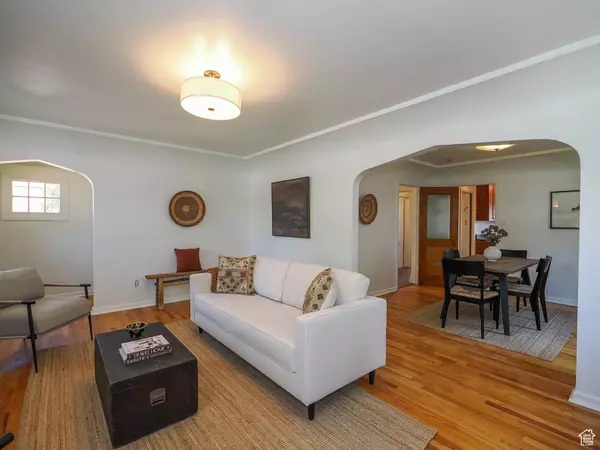$700,000
$700,000
For more information regarding the value of a property, please contact us for a free consultation.
4 Beds
3 Baths
1,990 SqFt
SOLD DATE : 09/13/2024
Key Details
Sold Price $700,000
Property Type Single Family Home
Sub Type Single Family Residence
Listing Status Sold
Purchase Type For Sale
Square Footage 1,990 sqft
Price per Sqft $351
MLS Listing ID 2017644
Sold Date 09/13/24
Style Tudor
Bedrooms 4
Full Baths 2
Three Quarter Bath 1
Construction Status Blt./Standing
HOA Y/N No
Abv Grd Liv Area 995
Year Built 1929
Annual Tax Amount $3,568
Lot Size 6,098 Sqft
Acres 0.14
Lot Dimensions 0.0x0.0x0.0
Property Description
This adorable 1920's all-brick Tudor is brimming with charm. Located just a block from Liberty Park, this home has everything you've been looking for: a large kitchen, a private backyard, and a separate entrance leading to a mother-in-law apartment. The home features original hardwood floors, updated kitchen with eco-friendly paperstone countertops, two fireplaces and 3 (yes, 3!) bathrooms. The Primary bedroom down has a gas fireplace, walk-in closet an it's own private bathroom with a steam shower, all features that are hard to find in the charming Liberty Wells neighborhoods. The sewer line was partially replaced & new liner added just a few years ago. The backyard is lined with garden beds and perennial flowers. Centrally located between Downtown and Sugar House, walkable to great restaurants, coffee shops and shopping along popular 900 South! Come see this charmer today!
Location
State UT
County Salt Lake
Area Salt Lake City; So. Salt Lake
Zoning Single-Family
Rooms
Basement Entrance, Full
Primary Bedroom Level Floor: 1st, Basement
Master Bedroom Floor: 1st, Basement
Main Level Bedrooms 2
Interior
Interior Features Bath: Master, Closet: Walk-In, Disposal, Gas Log, Kitchen: Second, Kitchen: Updated, Mother-in-Law Apt., Range: Gas, Range/Oven: Free Stdng.
Heating Forced Air, Gas: Central
Cooling Central Air
Flooring Carpet, Hardwood, Tile
Fireplaces Number 2
Fireplace true
Window Features Blinds,Part,Shades
Appliance Ceiling Fan, Microwave
Laundry Electric Dryer Hookup
Exterior
Exterior Feature Basement Entrance, Entry (Foyer), Porch: Open, Patio: Open
Garage Spaces 1.0
Utilities Available Natural Gas Connected, Electricity Connected, Sewer Connected, Sewer: Public, Water Connected
View Y/N No
Roof Type Asphalt
Present Use Single Family
Topography Curb & Gutter, Fenced: Part, Road: Paved, Sidewalks, Terrain, Flat
Porch Porch: Open, Patio: Open
Total Parking Spaces 4
Private Pool false
Building
Lot Description Curb & Gutter, Fenced: Part, Road: Paved, Sidewalks
Faces West
Story 2
Sewer Sewer: Connected, Sewer: Public
Water Culinary
Structure Type Brick
New Construction No
Construction Status Blt./Standing
Schools
Elementary Schools Lincoln
Middle Schools Clayton
High Schools Highland
School District Salt Lake
Others
Senior Community No
Tax ID 16-07-453-007
Acceptable Financing Cash, Conventional, FHA, VA Loan
Horse Property No
Listing Terms Cash, Conventional, FHA, VA Loan
Financing Conventional
Read Less Info
Want to know what your home might be worth? Contact us for a FREE valuation!

Our team is ready to help you sell your home for the highest possible price ASAP
Bought with Medlink Real Estate LLC
"My job is to find and attract mastery-based agents to the office, protect the culture, and make sure everyone is happy! "






