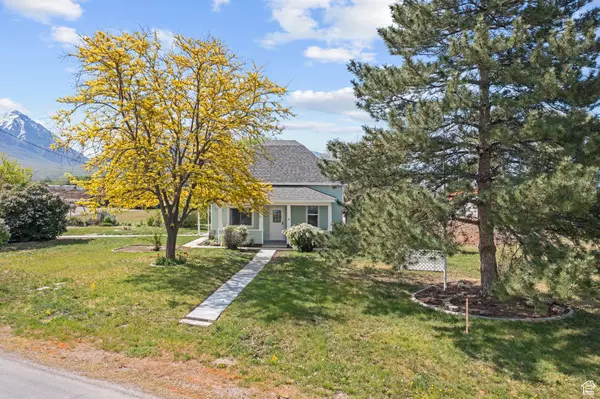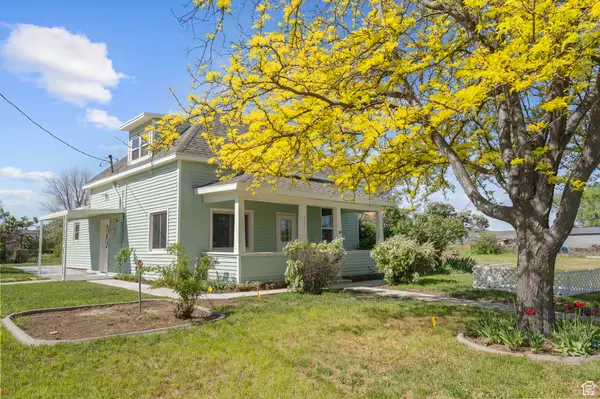$475,000
$475,000
For more information regarding the value of a property, please contact us for a free consultation.
4 Beds
2 Baths
1,249 SqFt
SOLD DATE : 09/11/2024
Key Details
Sold Price $475,000
Property Type Single Family Home
Sub Type Single Family Residence
Listing Status Sold
Purchase Type For Sale
Square Footage 1,249 sqft
Price per Sqft $380
MLS Listing ID 2008824
Sold Date 09/11/24
Style Stories: 2
Bedrooms 4
Full Baths 1
Three Quarter Bath 1
Construction Status Blt./Standing
HOA Y/N No
Abv Grd Liv Area 1,127
Year Built 1909
Annual Tax Amount $1,855
Lot Size 0.600 Acres
Acres 0.6
Lot Dimensions 0.0x0.0x0.0
Property Description
Discover this beautiful, recently renovated farmhouse nestled in Santaquin. Sitting on over half an acre of lush land, this property offers a perfect blend of rustic charm and modern amenities. Key Features: Spacious Land: Over half an acre of picturesque landscape, ideal for gardening, outdoor activities, and more. Mature Trees: Large, mature trees providing ample shade and enhancing the property's natural beauty. New Roof: Recently installed roof ensuring durability and peace of mind. Modern Kitchen: Brand new, fully renovated kitchen equipped with the latest appliances and stylish finishes. Comprehensive Renovations: Thoughtful renovations throughout the home, blending contemporary comforts with classic farmhouse charm. This idyllic property is perfect for those seeking a serene, country lifestyle with the convenience of modern living. Don't miss out on the opportunity to make this charming farmhouse your new home! Square footage figures are provided as a courtesy estimate only. Buyer is advised to obtain an independent measurement. Agent Owner.
Location
State UT
County Utah
Area Santaquin; Genola
Zoning Single-Family
Rooms
Basement Shelf
Primary Bedroom Level Floor: 1st
Master Bedroom Floor: 1st
Main Level Bedrooms 2
Interior
Interior Features Range: Gas
Heating Gas: Central
Flooring Carpet, Laminate, Tile
Equipment Storage Shed(s)
Fireplace false
Appliance Dryer, Refrigerator, Washer
Exterior
Exterior Feature Double Pane Windows
Utilities Available Natural Gas Connected, Electricity Connected, Sewer: Septic Tank, Water Connected
View Y/N Yes
View Mountain(s)
Roof Type Asphalt
Present Use Single Family
Topography Fenced: Part, Terrain, Flat, View: Mountain
Private Pool false
Building
Lot Description Fenced: Part, View: Mountain
Story 3
Sewer Septic Tank
Water Culinary
New Construction No
Construction Status Blt./Standing
Schools
Elementary Schools Apple Valley Elementary
Middle Schools Payson Jr
High Schools Payson
School District Nebo
Others
Senior Community No
Tax ID 32-006-0011
Ownership Agent Owned
Acceptable Financing Cash, Conventional, VA Loan, USDA Rural Development
Horse Property No
Listing Terms Cash, Conventional, VA Loan, USDA Rural Development
Financing Conventional
Read Less Info
Want to know what your home might be worth? Contact us for a FREE valuation!

Our team is ready to help you sell your home for the highest possible price ASAP
Bought with EXIT Realty Success (Solutions)
"My job is to find and attract mastery-based agents to the office, protect the culture, and make sure everyone is happy! "






