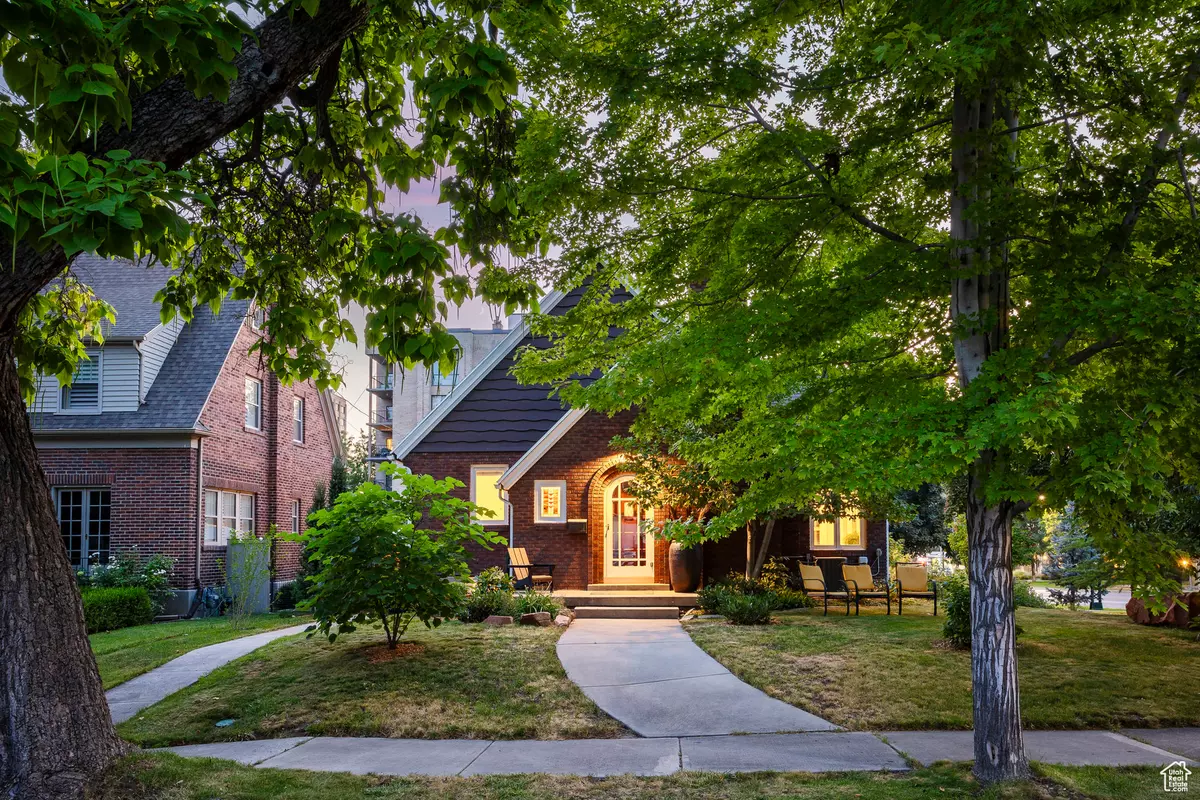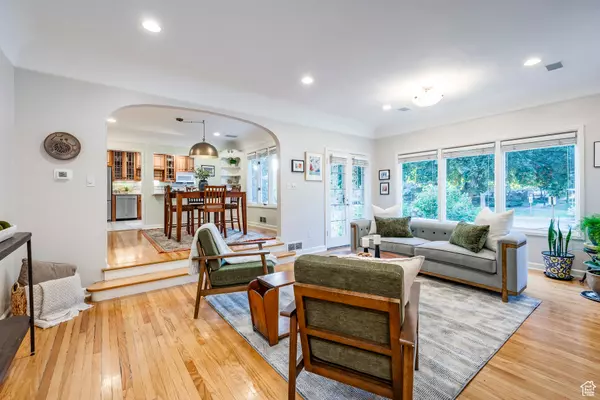$790,000
$750,000
5.3%For more information regarding the value of a property, please contact us for a free consultation.
3 Beds
2 Baths
2,190 SqFt
SOLD DATE : 09/12/2024
Key Details
Sold Price $790,000
Property Type Multi-Family
Sub Type Twin
Listing Status Sold
Purchase Type For Sale
Square Footage 2,190 sqft
Price per Sqft $360
Subdivision Haxton
MLS Listing ID 2017137
Sold Date 09/12/24
Style Bungalow/Cottage
Bedrooms 3
Full Baths 1
Three Quarter Bath 1
Construction Status Blt./Standing
HOA Y/N No
Abv Grd Liv Area 1,240
Year Built 1938
Annual Tax Amount $3,476
Lot Size 7,405 Sqft
Acres 0.17
Lot Dimensions 0.0x0.0x0.0
Property Description
When you turn the corner onto Haxton Place, you will feel a sense of ease. You can sense the friendly, calm energy in this enchanting little neighborhood. 4 S Haxton is a quiet double-brick twin home offering timeless elegance and well-cared for modern convenience. Experience the gracious style of a historic home with contemporary updates -- all just across the street from the Avenues, a short walk from downtown Salt Lake City and the University of Utah. This stunning home features open, sunlit rooms, coved ceilings, beautiful hardwood floors, a newly remodeled kitchen, cozy family space downstairs, a two-car garage, ample storage, and a private outdoor area behind your garden gate, and a small, more social balcony on your South Temple side. This classic architectural gem is ready to welcome you home!
Location
State UT
County Salt Lake
Area Salt Lake City; So. Salt Lake
Zoning Single-Family
Rooms
Basement Full
Main Level Bedrooms 2
Interior
Interior Features Disposal, Jetted Tub, Kitchen: Updated, Range: Gas, Range/Oven: Built-In
Heating Forced Air, Gas: Central
Cooling Central Air
Flooring Carpet, Hardwood, Tile
Fireplaces Number 1
Fireplaces Type Insert
Equipment Fireplace Insert
Fireplace true
Appliance Microwave, Refrigerator
Laundry Electric Dryer Hookup
Exterior
Exterior Feature Balcony, Double Pane Windows, Storm Doors, Patio: Open
Garage Spaces 2.0
Utilities Available Natural Gas Connected, Electricity Connected, Sewer Connected, Sewer: Public, Water Connected
View Y/N No
Roof Type Asphalt
Present Use Residential
Topography Cul-de-Sac, Fenced: Part, Road: Paved, Secluded Yard, Sprinkler: Auto-Full
Porch Patio: Open
Total Parking Spaces 2
Private Pool false
Building
Lot Description Cul-De-Sac, Fenced: Part, Road: Paved, Secluded, Sprinkler: Auto-Full
Story 2
Sewer Sewer: Connected, Sewer: Public
Water Culinary
Structure Type Brick
New Construction No
Construction Status Blt./Standing
Schools
Elementary Schools Wasatch
Middle Schools Bryant
High Schools East
School District Salt Lake
Others
Senior Community No
Tax ID 16-05-141-002
Acceptable Financing Cash, Conventional
Horse Property No
Listing Terms Cash, Conventional
Financing Cash
Read Less Info
Want to know what your home might be worth? Contact us for a FREE valuation!

Our team is ready to help you sell your home for the highest possible price ASAP
Bought with Fathom Realty (Union Park)
"My job is to find and attract mastery-based agents to the office, protect the culture, and make sure everyone is happy! "






