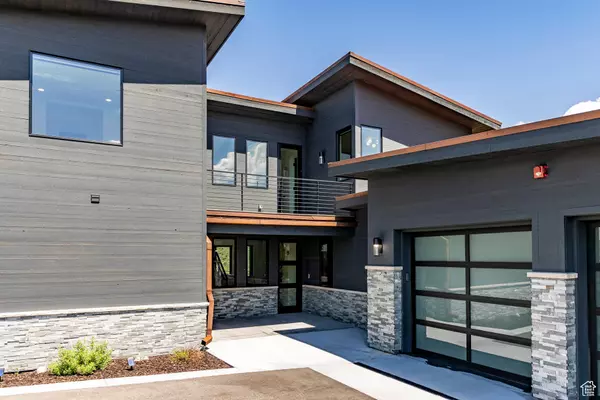$2,550,000
$2,590,000
1.5%For more information regarding the value of a property, please contact us for a free consultation.
3 Beds
4 Baths
2,650 SqFt
SOLD DATE : 09/11/2024
Key Details
Sold Price $2,550,000
Property Type Single Family Home
Sub Type Single Family Residence
Listing Status Sold
Purchase Type For Sale
Square Footage 2,650 sqft
Price per Sqft $962
Subdivision Villas At Painted Va
MLS Listing ID 2006423
Sold Date 09/11/24
Style Stories: 2
Bedrooms 3
Full Baths 3
Half Baths 1
Construction Status Blt./Standing
HOA Fees $525/qua
HOA Y/N Yes
Abv Grd Liv Area 2,650
Year Built 2021
Annual Tax Amount $12,081
Lot Size 0.590 Acres
Acres 0.59
Lot Dimensions 0.0x0.0x0.0
Property Description
Welcome to the Villa of your dreams located at 7114 Golden Bear Loop West, nestled on the prestigious Jack Nicklaus golf course, offering a blend of comfort and class. This Alder & Tweed designed 3-bedroom Astor Villa is fully furnished, and offers Dual Master suites, plus a spacious guest bunk room, with big golf and ski views. Watch the sunrise from your elegant great room, complete with a designer's kitchen, open dining, beverage bar, powder room, and other enhancements in this well-designed and upgraded Villa. Enjoy sunrise views from your back deck overlooking the Nicklus golf course or the sunset views from your upper-level sunset deck. Watch the summer give way to the colors of fall and follow the white blanket of snow as the winter sets and then melts again into the green of spring! These special views will be etched into your mind as the seasons change year after year. This all-season Villa will provide memories to last a lifetime! When arriving home, this heated 2-car garage enjoys epoxy flooring, and built-in lockable storage. This Villa offers comfort, beauty, and living efficiency. To use the Promontory world class amenities, a Social Membership is available for purchase separately pending application approval. Enjoy the Promontory Spa, fine dining, family dining, kid's cabin, workout in the Clubhouse, paddle boarding at the Beach House, tubing in the wintertime, and more with your Social membership. Change your life and make family memories at Promontory!
Location
State UT
County Summit
Area Park City; Kimball Jct; Smt Pk
Zoning Single-Family, Short Term Rental Allowed
Rooms
Basement None
Primary Bedroom Level Floor: 1st
Master Bedroom Floor: 1st
Main Level Bedrooms 1
Interior
Interior Features Alarm: Security, Bath: Master, Bath: Sep. Tub/Shower, Closet: Walk-In, Disposal, Gas Log, Great Room, Oven: Gas, Range: Gas, Video Camera(s), Smart Thermostat(s)
Heating Gas: Central, Radiant Floor
Cooling Central Air
Flooring Carpet, Hardwood, Tile
Fireplaces Number 1
Fireplaces Type Insert
Equipment Alarm System, Fireplace Insert, Window Coverings
Fireplace true
Window Features Shades
Appliance Dryer, Microwave, Range Hood, Refrigerator, Washer
Exterior
Exterior Feature Balcony, Deck; Covered, Sliding Glass Doors
Garage Spaces 2.0
Community Features Clubhouse
Utilities Available Natural Gas Connected, Electricity Connected, Sewer Connected, Sewer: Public, Water Connected
Amenities Available Biking Trails, Clubhouse, Gated, Fitness Center, Hiking Trails, Insurance, Maintenance, Pet Rules, Pool, Security, Spa/Hot Tub
View Y/N Yes
View Mountain(s)
Roof Type Metal
Present Use Single Family
Topography Road: Paved, Terrain: Grad Slope, View: Mountain, Adjacent to Golf Course
Total Parking Spaces 4
Private Pool false
Building
Lot Description Road: Paved, Terrain: Grad Slope, View: Mountain, Near Golf Course
Story 2
Sewer Sewer: Connected, Sewer: Public
Water Culinary
Structure Type Stone,Other
New Construction No
Construction Status Blt./Standing
Schools
Elementary Schools South Summit
Middle Schools South Summit
High Schools South Summit
School District South Summit
Others
HOA Fee Include Insurance,Maintenance Grounds
Senior Community No
Tax ID VPVS-77
Security Features Security System
Acceptable Financing Cash, Conventional
Horse Property No
Listing Terms Cash, Conventional
Financing Cash
Read Less Info
Want to know what your home might be worth? Contact us for a FREE valuation!

Our team is ready to help you sell your home for the highest possible price ASAP
Bought with Coldwell Banker Realty (Salt Lake-Sugar House)
"My job is to find and attract mastery-based agents to the office, protect the culture, and make sure everyone is happy! "






