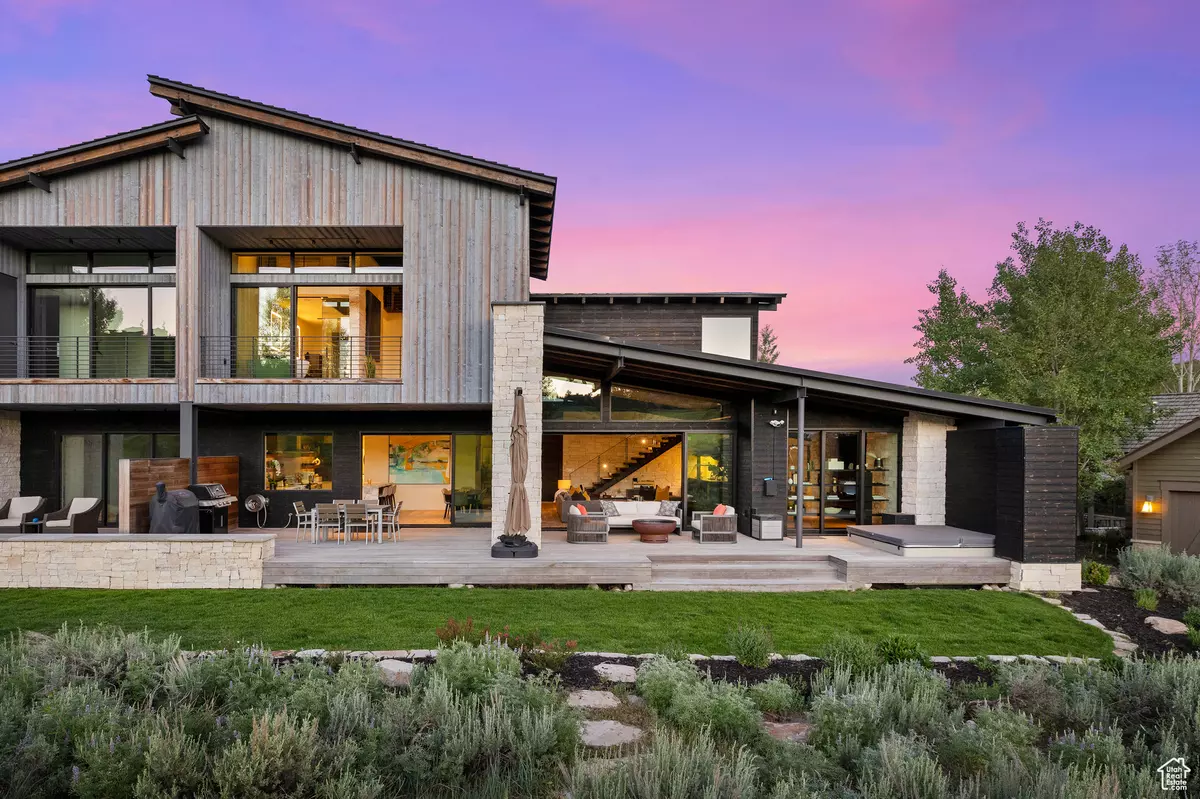$3,575,000
$4,100,000
12.8%For more information regarding the value of a property, please contact us for a free consultation.
3 Beds
4 Baths
3,494 SqFt
SOLD DATE : 09/10/2024
Key Details
Sold Price $3,575,000
Property Type Single Family Home
Sub Type Single Family Residence
Listing Status Sold
Purchase Type For Sale
Square Footage 3,494 sqft
Price per Sqft $1,023
Subdivision Christopher Communities At Tuhaye
MLS Listing ID 1998705
Sold Date 09/10/24
Style Stories: 2
Bedrooms 3
Full Baths 2
Half Baths 1
Three Quarter Bath 1
Construction Status Blt./Standing
HOA Fees $213/ann
HOA Y/N Yes
Abv Grd Liv Area 3,494
Year Built 2020
Annual Tax Amount $13,397
Lot Size 5,227 Sqft
Acres 0.12
Lot Dimensions 0.0x0.0x0.0
Property Description
Stunning Tuhaye Townhome on the 10th Green! This stunning, contemporary twin home in Tuhaye is ready for a new owner! Professionally designed with comfort and entertaining in mind, this home is an ideal getaway from the hustle and bustle of city life. The main floor boasts a large, open concept layout featuring a chef's kitchen, living room, wet bar, pool/ping pong table, and guest en-suite bedroom. In addition, it boasts retractable glass walls which allow for a seamless transition between its indoor and outdoor spaces. The upstairs includes 2 large bedrooms with an additional loft for a perfect office/flex space. Included with the purchase is the $200K membership deposit to the Talisker Club, which features the Mark O'Meara championship golf course, Village at Tuhaye, recently completed Basecamp, 2 pools, Spa, Fitness Center, tennis/pickleball courts, soon-to-be completed Par-3 course, Moondance Park, hiking and biking trails; the Tower Club in Empire Pass at Deer Valley Resort; the Courchevel Bistro on Main Street; and The Outpost- your own backcountry playground. All information herein is deemed reliable but is not guaranteed. Buyer is responsible to verify all listing information, including square feet/acreage, to the buyer's own satisfaction.
Location
State UT
County Wasatch
Area Charleston; Heber
Zoning Single-Family
Rooms
Basement None
Primary Bedroom Level Floor: 2nd
Master Bedroom Floor: 2nd
Main Level Bedrooms 1
Interior
Interior Features See Remarks, Bar: Wet, Vaulted Ceilings
Heating Forced Air
Cooling Central Air
Flooring Hardwood
Fireplaces Number 1
Fireplace true
Exterior
Exterior Feature Balcony, Deck; Covered, Porch: Open, Sliding Glass Doors, Patio: Open
Garage Spaces 2.0
Utilities Available Natural Gas Connected, Electricity Connected, Sewer Connected, Sewer: Public, Water Connected
Amenities Available Other, Insurance, Maintenance, Security, Snow Removal
View Y/N Yes
View Mountain(s), Valley
Roof Type Metal
Present Use Single Family
Topography Cul-de-Sac, Terrain, Flat, View: Mountain, View: Valley, Drip Irrigation: Auto-Full
Porch Porch: Open, Patio: Open
Total Parking Spaces 2
Private Pool false
Building
Lot Description Cul-De-Sac, View: Mountain, View: Valley, Drip Irrigation: Auto-Full
Story 2
Sewer Sewer: Connected, Sewer: Public
Water Culinary
Structure Type Stone,Other
New Construction No
Construction Status Blt./Standing
Schools
Elementary Schools J R Smith
Middle Schools Timpanogos Middle
High Schools Wasatch
School District Wasatch
Others
HOA Name Trish Waterman
HOA Fee Include Insurance,Maintenance Grounds
Senior Community No
Tax ID 00-0020-3885
Acceptable Financing Cash, Conventional
Horse Property No
Listing Terms Cash, Conventional
Financing Cash
Read Less Info
Want to know what your home might be worth? Contact us for a FREE valuation!

Our team is ready to help you sell your home for the highest possible price ASAP
Bought with Summit Sotheby's International Realty
"My job is to find and attract mastery-based agents to the office, protect the culture, and make sure everyone is happy! "






