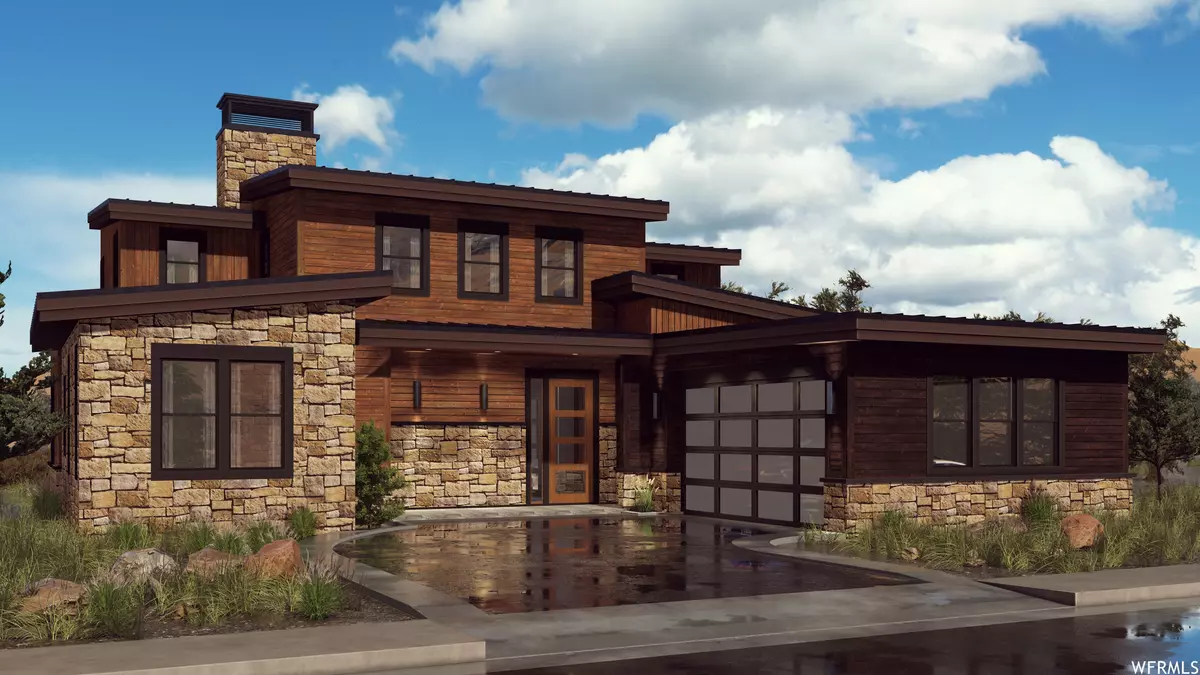$2,761,000
$2,761,000
For more information regarding the value of a property, please contact us for a free consultation.
4 Beds
5 Baths
3,800 SqFt
SOLD DATE : 09/10/2024
Key Details
Sold Price $2,761,000
Property Type Single Family Home
Sub Type Single Family Residence
Listing Status Sold
Purchase Type For Sale
Square Footage 3,800 sqft
Price per Sqft $726
Subdivision Red Ledges
MLS Listing ID 1871891
Sold Date 09/10/24
Style Other/See Remarks
Bedrooms 4
Full Baths 4
Half Baths 1
Construction Status Und. Const.
HOA Fees $679/ann
HOA Y/N Yes
Abv Grd Liv Area 3,800
Year Built 2022
Annual Tax Amount $2,529
Lot Size 5,227 Sqft
Acres 0.12
Lot Dimensions 0.0x0.0x0.0
Property Description
Mountain View Village is Red Ledges' newest neighborhood designed and built by Red Ledges Homebuilding. This custom home features an open floor plan, two car garage, spectacular views, and a large outdoor living space. The interior design selections have already been made. The Mountain View Village is located steps away from the award-winning Village Center. The Village Center features a resort style pool, 144 ft waterslide, a full-service restaurant and bar, plus the Jack Nicklaus Signature Golf Park and putting green. Snow removal, landscaping and other conveniences are managed by the Red Ledges owner's association, which makes Mountain View Village an easy-living neighborhood, giving you more time to enjoy the Red Ledges lifestyle. This custom home is currently Under Construction. Price quoted is subject to change. Final pricing will be decided at four-way. Club membership is required for purchase. Contact listing agent for pricing and details. A Capital Contribution fee of 0.5% of the sales price is required at closing from the Buyer for future capital reserve, maintenance and services provided by the HOA. Buyer to verify all information. Please call listing agent for additional details or with questions.
Location
State UT
County Wasatch
Area Charleston; Heber
Zoning Single-Family
Rooms
Basement None
Primary Bedroom Level Floor: 1st
Master Bedroom Floor: 1st
Main Level Bedrooms 2
Interior
Interior Features See Remarks
Heating Forced Air
Cooling Central Air
Flooring See Remarks
Fireplaces Number 1
Fireplace true
Exterior
Exterior Feature See Remarks
Garage Spaces 2.0
Community Features Clubhouse
Utilities Available Natural Gas Connected, Electricity Connected, Sewer Connected, Sewer: Public, Water Connected
Amenities Available Security, Snow Removal
View Y/N Yes
View Mountain(s), Valley
Roof Type Metal
Present Use Single Family
Topography View: Mountain, View: Valley
Total Parking Spaces 6
Private Pool false
Building
Lot Description View: Mountain, View: Valley
Story 2
Sewer Sewer: Connected, Sewer: Public
Water Culinary
Structure Type Other
New Construction Yes
Construction Status Und. Const.
Schools
Elementary Schools J R Smith
Middle Schools Timpanogos Middle
High Schools Wasatch
School District Wasatch
Others
HOA Name Daine Smith
Senior Community No
Tax ID 00-0021-6908
Ownership Agent Owned
Acceptable Financing Cash, Conventional, Exchange
Horse Property No
Listing Terms Cash, Conventional, Exchange
Financing Cash
Read Less Info
Want to know what your home might be worth? Contact us for a FREE valuation!

Our team is ready to help you sell your home for the highest possible price ASAP
Bought with RE/MAX Associates
"My job is to find and attract mastery-based agents to the office, protect the culture, and make sure everyone is happy! "


