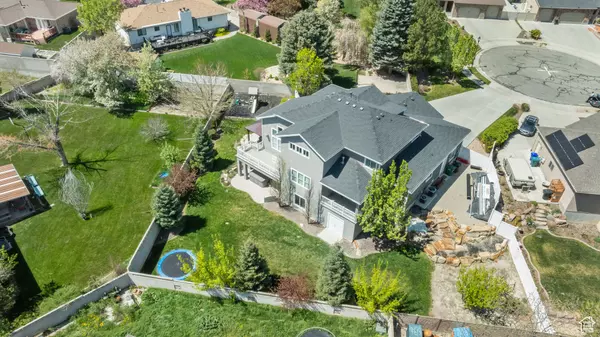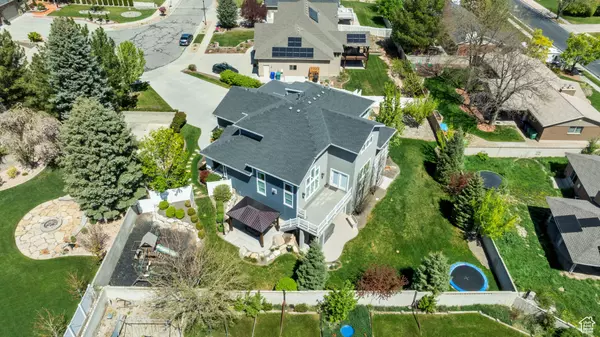$902,000
$899,000
0.3%For more information regarding the value of a property, please contact us for a free consultation.
5 Beds
4 Baths
4,705 SqFt
SOLD DATE : 09/09/2024
Key Details
Sold Price $902,000
Property Type Single Family Home
Sub Type Single Family Residence
Listing Status Sold
Purchase Type For Sale
Square Footage 4,705 sqft
Price per Sqft $191
Subdivision Steadman
MLS Listing ID 1994298
Sold Date 09/09/24
Style Stories: 2
Bedrooms 5
Full Baths 3
Half Baths 1
Construction Status Blt./Standing
HOA Y/N No
Abv Grd Liv Area 2,757
Year Built 2014
Annual Tax Amount $4,749
Lot Size 0.360 Acres
Acres 0.36
Lot Dimensions 0.0x0.0x0.0
Property Description
HUGE PRICE REDUCTION! A stunning custom home in the highly desired location of West Jordan and situated in a quiet cul de sac, this home sits on over 1/3 of an acre lot that is fully fenced and professionally landscaped. Great access to parks, trails, freeway, and shopping at Jordan Landing shopping center, minutes to Bangerter highway and I-15. This home has the perfect balance of comfort and convenience for families and just minutes away from everything you need. This home is the contractors home and therefore has many customized upgrades throughout the house-with a tasteful color palette surrounding the front of the house and the large and spacious driveway featuring a three-car garage and a gated RV pad. Walking inside the home, you will move through the entryway and see the expansive great room for all your entertaining needs with 16' vaulted ceilings with bigger windows to allow more light. This home features 2 full kitchens with quartz countertops, extra built-in cabinets for extra storage, vaulted ceilings, which makes it a standout must see home. This two story home has 5 bedrooms, 3 full bathrooms, one 1/2 bath. You'll find the primary suite on the main floor that has a separate shower, garden soaking tub, double vanity, and walk-in closet. The top floor has three bedrooms, a bathrooms, and a spacious family room with lots of storage space. A finished basement with kitchen, 9' ceilings, one bedroom with a walk in closet, a full bathroom, an exercise room, two large storage rooms, and a home theatre large enough for family and friends! Fully fenced yard, there is a great spot in the backyard to put in a gas fire-pit under the covered gazebo, a garden, a underground trampoline along with a jetted hot tub under a nice covered back deck for relaxing or entertaining! This really is a must see! Square footage figures are provided as a courtesy estimate only. Buyer is advised to obtain an independent measurement.
Location
State UT
County Salt Lake
Area Wj; Sj; Rvrton; Herriman; Bingh
Zoning Single-Family
Rooms
Basement Daylight, Entrance
Primary Bedroom Level Floor: 1st
Master Bedroom Floor: 1st
Main Level Bedrooms 1
Interior
Interior Features Bath: Master, Bath: Sep. Tub/Shower, Closet: Walk-In, Disposal, Jetted Tub, Kitchen: Second, Kitchen: Updated, Laundry Chute, Mother-in-Law Apt., Oven: Double, Oven: Wall, Range: Gas, Vaulted Ceilings, Theater Room, Video Door Bell(s)
Heating Forced Air, Gas: Central
Cooling Central Air
Flooring Carpet, Tile
Fireplaces Number 1
Equipment Alarm System, Gazebo, Hot Tub, Humidifier, Storage Shed(s), Swing Set, Window Coverings, Trampoline
Fireplace true
Window Features Blinds
Appliance Ceiling Fan, Freezer, Microwave, Range Hood, Refrigerator
Laundry Electric Dryer Hookup
Exterior
Exterior Feature Basement Entrance, Deck; Covered, Double Pane Windows, Entry (Foyer), Patio: Covered, Walkout
Garage Spaces 3.0
Utilities Available Natural Gas Connected, Electricity Connected, Sewer Connected, Sewer: Public, Water Connected
View Y/N Yes
View Mountain(s), Valley
Roof Type Asphalt
Present Use Single Family
Topography Cul-de-Sac, Curb & Gutter, Fenced: Full, Secluded Yard, Sidewalks, Sprinkler: Auto-Full, Terrain: Grad Slope, View: Mountain, View: Valley
Porch Covered
Total Parking Spaces 3
Private Pool false
Building
Lot Description Cul-De-Sac, Curb & Gutter, Fenced: Full, Secluded, Sidewalks, Sprinkler: Auto-Full, Terrain: Grad Slope, View: Mountain, View: Valley
Faces West
Story 3
Sewer Sewer: Connected, Sewer: Public
Water Culinary
Structure Type Asphalt,Stone,Stucco,Cement Siding
New Construction No
Construction Status Blt./Standing
Schools
Elementary Schools Westland
Middle Schools West Jordan
High Schools West Jordan
School District Jordan
Others
Senior Community No
Tax ID 21-28-201-062
Acceptable Financing Cash, Conventional, FHA, VA Loan
Horse Property No
Listing Terms Cash, Conventional, FHA, VA Loan
Financing Conventional
Read Less Info
Want to know what your home might be worth? Contact us for a FREE valuation!

Our team is ready to help you sell your home for the highest possible price ASAP
Bought with ISellHomesForLess.com
"My job is to find and attract mastery-based agents to the office, protect the culture, and make sure everyone is happy! "






