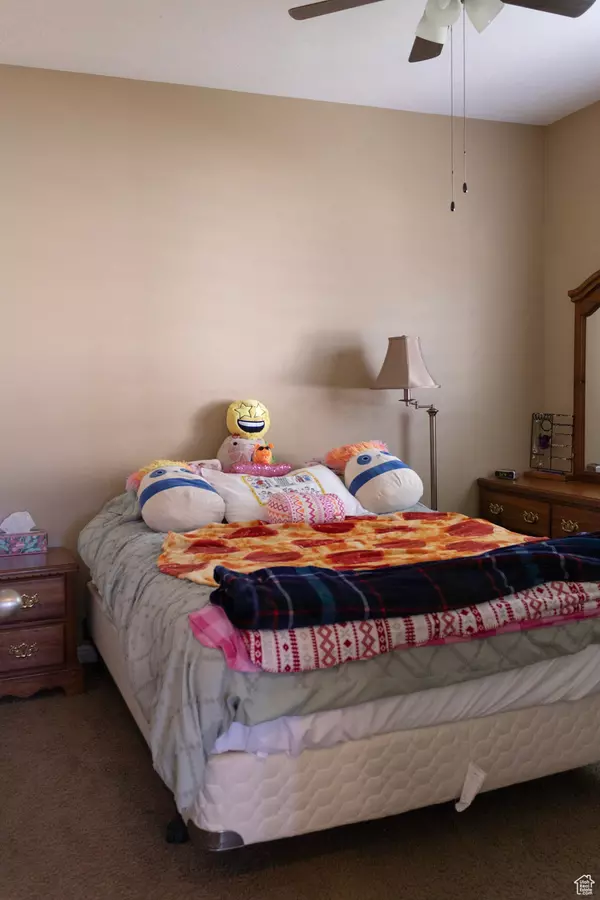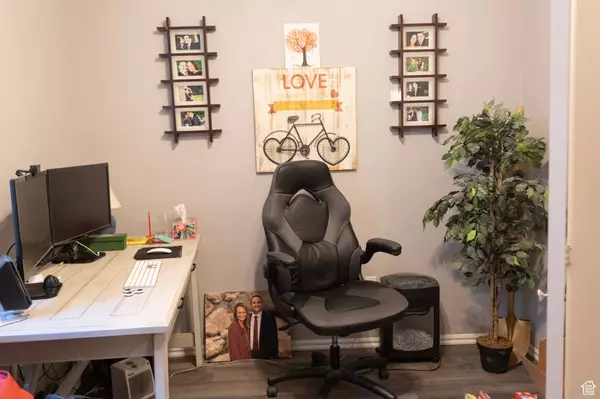$530,000
$540,000
1.9%For more information regarding the value of a property, please contact us for a free consultation.
5 Beds
3 Baths
3,012 SqFt
SOLD DATE : 09/09/2024
Key Details
Sold Price $530,000
Property Type Single Family Home
Sub Type Single Family Residence
Listing Status Sold
Purchase Type For Sale
Square Footage 3,012 sqft
Price per Sqft $175
Subdivision Picket Lane Subdivis
MLS Listing ID 2014694
Sold Date 09/09/24
Style Rambler/Ranch
Bedrooms 5
Full Baths 2
Three Quarter Bath 1
Construction Status Blt./Standing
HOA Fees $3/ann
HOA Y/N Yes
Abv Grd Liv Area 1,562
Year Built 2005
Annual Tax Amount $2,945
Lot Size 10,018 Sqft
Acres 0.23
Lot Dimensions 0.0x0.0x0.0
Property Description
Home located in a quiet, family-friendly Stansbury Park Neighborhood! This 3,000+ square foot rambler style home features vaulted ceilings, 5-bedrooms, 3 bathrooms (walk-in closet in the master suite), shutters, upgraded vinyl flooring, stainless steel appliances, and a finished basement, Xfinity internet. Current storage room/office could be made into a 6th bedroom. The fully-fenced backyard sits on a landscaped .23 acre with mature trees, basketball court, Surround sound upstairs is included, built-in swing set, automated sprinklers and bubblers, and a storage shed. Hot tub negotiable. Along the side of the house is room for your recreational vehicle. Ideally located for walking distance to high school, elementary school, and junior high (opening fall of 2025). This tidy rambler has a very nice open floorplan. It is a Ponderosa plan built by Richmond american. The bedrooms are large and very functional. The yard is beautifully landscaped and privacy fenced. Cozy Trex deck in the private secluded back yard. Must see to appreciate!!
Location
State UT
County Tooele
Area Grantsville; Tooele; Erda; Stanp
Rooms
Basement Daylight, Full
Main Level Bedrooms 3
Interior
Interior Features Bath: Master, Closet: Walk-In, Disposal, Range/Oven: Free Stdng., Vaulted Ceilings
Heating Forced Air, Gas: Central
Cooling Central Air
Flooring Carpet, Linoleum
Equipment Storage Shed(s), Swing Set, Window Coverings
Fireplace false
Window Features Blinds,Full
Appliance Ceiling Fan, Microwave, Range Hood, Water Softener Owned
Laundry Electric Dryer Hookup
Exterior
Exterior Feature Double Pane Windows, Entry (Foyer), Out Buildings, Lighting, Sliding Glass Doors
Garage Spaces 2.0
Utilities Available Sewer Connected, Sewer: Public
View Y/N Yes
View Mountain(s)
Roof Type Asphalt
Present Use Single Family
Topography Cul-de-Sac, Curb & Gutter, Fenced: Part, Road: Paved, Secluded Yard, Sidewalks, Sprinkler: Auto-Full, Terrain, Flat, View: Mountain
Total Parking Spaces 4
Private Pool false
Building
Lot Description Cul-De-Sac, Curb & Gutter, Fenced: Part, Road: Paved, Secluded, Sidewalks, Sprinkler: Auto-Full, View: Mountain
Faces West
Story 2
Sewer Sewer: Connected, Sewer: Public
Water Culinary
Structure Type Aluminum,Brick,Stucco
New Construction No
Construction Status Blt./Standing
Schools
Elementary Schools Rose Springs
Middle Schools Grantsville
High Schools Grantsville
School District Tooele
Others
Senior Community No
Tax ID 15-036-0-0090
Acceptable Financing Cash, Conventional, FHA, VA Loan
Horse Property No
Listing Terms Cash, Conventional, FHA, VA Loan
Financing FHA
Read Less Info
Want to know what your home might be worth? Contact us for a FREE valuation!

Our team is ready to help you sell your home for the highest possible price ASAP
Bought with Sun Key Realty LLC
"My job is to find and attract mastery-based agents to the office, protect the culture, and make sure everyone is happy! "






