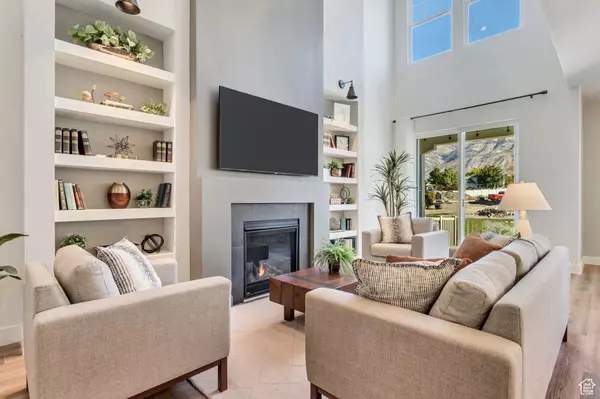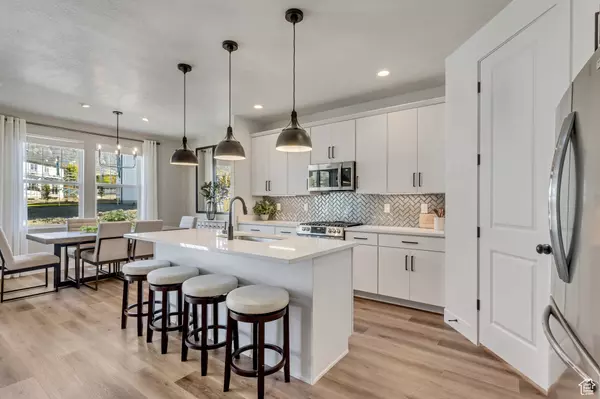$573,586
$573,586
For more information regarding the value of a property, please contact us for a free consultation.
3 Beds
3 Baths
2,793 SqFt
SOLD DATE : 09/03/2024
Key Details
Sold Price $573,586
Property Type Townhouse
Sub Type Townhouse
Listing Status Sold
Purchase Type For Sale
Square Footage 2,793 sqft
Price per Sqft $205
Subdivision Songbird Cove
MLS Listing ID 1999719
Sold Date 09/03/24
Style Townhouse; Row-mid
Bedrooms 3
Full Baths 2
Half Baths 1
Construction Status Und. Const.
HOA Fees $95/mo
HOA Y/N Yes
Abv Grd Liv Area 1,923
Year Built 2024
Annual Tax Amount $3,000
Lot Size 435 Sqft
Acres 0.01
Lot Dimensions 0.0x0.0x0.0
Property Description
Quick Move In! **BUILDER CONTRIBUTION** $10,000 in Rate Buy Down. The Blue Jay Floor Plan has Space Where You Need it Most. The Light-Filled Living Room with Extra High Ceilings and Dining Room Connect with the Kitchen for Easy Flow, and 8' Doors Leading to a Patio and Private Fenced Yard. Extra High Vaulted Ceiling Continue in Owner's Bedroom and Opens to an Owner's Bath, Walk-In Shower, Shelving, and a Large Walk-In Closet. This Plan also Includes a Basement Level with Large Storage Room and Space that can be Finished to Include a 4th Bedroom/4th Bath, or Huge Rec Room.
Location
State UT
County Utah
Area Pl Grove; Lindon; Orem
Zoning Multi-Family
Direction Contact for more details on exact location. Located on State St. in Lindon next to Low Book Sales.
Rooms
Basement Full
Primary Bedroom Level Floor: 2nd
Master Bedroom Floor: 2nd
Interior
Interior Features Bath: Master, Closet: Walk-In, Disposal, Range: Gas, Range/Oven: Free Stdng., Vaulted Ceilings, Granite Countertops, Smart Thermostat(s)
Cooling Central Air
Flooring Carpet
Fireplace false
Window Features None
Appliance Microwave
Laundry Electric Dryer Hookup
Exterior
Exterior Feature Double Pane Windows, Lighting, Porch: Open, Sliding Glass Doors, Patio: Open
Garage Spaces 2.0
Utilities Available Natural Gas Connected, Electricity Connected, Sewer Connected, Water Connected
Amenities Available Insurance, Maintenance, Pet Rules, Pets Permitted
View Y/N Yes
View Mountain(s)
Roof Type Asphalt
Present Use Residential
Topography Curb & Gutter, Fenced: Part, Road: Paved, Sidewalks, Terrain, Flat, View: Mountain
Porch Porch: Open, Patio: Open
Total Parking Spaces 2
Private Pool false
Building
Lot Description Curb & Gutter, Fenced: Part, Road: Paved, Sidewalks, View: Mountain
Faces South
Story 3
Sewer Sewer: Connected
Water Culinary, Irrigation
Structure Type Asphalt,Stone,Stucco
New Construction Yes
Construction Status Und. Const.
Schools
Elementary Schools Aspen
Middle Schools Oak Canyon
High Schools Pleasant Grove
School District Alpine
Others
HOA Name Dixie Kramer
HOA Fee Include Insurance,Maintenance Grounds
Senior Community No
Tax ID 66-932-0011
Acceptable Financing Cash, Conventional, FHA, VA Loan
Horse Property No
Listing Terms Cash, Conventional, FHA, VA Loan
Financing Conventional
Read Less Info
Want to know what your home might be worth? Contact us for a FREE valuation!

Our team is ready to help you sell your home for the highest possible price ASAP
Bought with NON-MLS
"My job is to find and attract mastery-based agents to the office, protect the culture, and make sure everyone is happy! "






