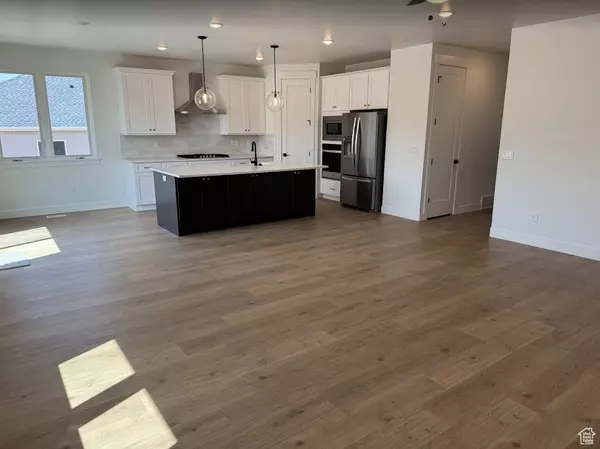$615,900
$615,900
For more information regarding the value of a property, please contact us for a free consultation.
3 Beds
2 Baths
3,400 SqFt
SOLD DATE : 09/04/2024
Key Details
Sold Price $615,900
Property Type Single Family Home
Sub Type Single Family Residence
Listing Status Sold
Purchase Type For Sale
Square Footage 3,400 sqft
Price per Sqft $181
Subdivision Vistas At Summit Rdg
MLS Listing ID 1986941
Sold Date 09/04/24
Style Rambler/Ranch
Bedrooms 3
Full Baths 2
Construction Status Und. Const.
HOA Fees $10/qua
HOA Y/N Yes
Abv Grd Liv Area 1,697
Year Built 2024
Lot Size 0.260 Acres
Acres 0.26
Lot Dimensions 0.0x0.0x0.0
Property Description
This home offers functionality around every corner and luxury. With it's three bedrooms and two bathrooms you are going to love each upgrade that's included. Love to cook and entertain? The chef-ready kitchen is ready for you. Not to mention, the dining area and spacious living room are essential when your friends and family are over. Need space to relax? The master suite has a spacious bedroom and an amazing bathroom with a tranquil design. The separate tub and shower are a must have.
Location
State UT
County Utah
Area Santaquin; Genola
Zoning Single-Family
Direction Drive South on I-15 and take exit 242. Drive West on Summit Ridge Parkway. Turn left on Sageberry Drive. Turn right on West View Drive.
Rooms
Basement Full
Primary Bedroom Level Floor: 1st
Master Bedroom Floor: 1st
Main Level Bedrooms 3
Interior
Interior Features Bath: Master, Bath: Sep. Tub/Shower, Closet: Walk-In, Disposal, Oven: Wall, Range: Countertop, Range: Gas, Smart Thermostat(s)
Cooling Central Air
Flooring Carpet
Fireplace false
Window Features Blinds
Appliance Ceiling Fan, Microwave, Range Hood, Refrigerator
Laundry Electric Dryer Hookup
Exterior
Exterior Feature Double Pane Windows, Entry (Foyer), Lighting, Sliding Glass Doors
Garage Spaces 2.0
Utilities Available Natural Gas Connected, Electricity Connected, Sewer Connected, Sewer: Public, Water Connected
Amenities Available Pets Permitted, Picnic Area, Playground
View Y/N No
Roof Type Asphalt,Pitched
Present Use Single Family
Topography Curb & Gutter, Fenced: Full, Road: Paved, Sidewalks, Sprinkler: Auto-Part, Drip Irrigation: Auto-Part
Accessibility Accessible Doors, Accessible Hallway(s)
Total Parking Spaces 2
Private Pool false
Building
Lot Description Curb & Gutter, Fenced: Full, Road: Paved, Sidewalks, Sprinkler: Auto-Part, Drip Irrigation: Auto-Part
Story 2
Sewer Sewer: Connected, Sewer: Public
Water Culinary, Irrigation
Structure Type Asphalt,Brick,Cement Siding
New Construction Yes
Construction Status Und. Const.
Schools
Elementary Schools Santaquin
Middle Schools Payson Jr
High Schools Payson
School District Nebo
Others
HOA Name Summit Ridge Master Assoc
Senior Community No
Tax ID 54-433-0011
Acceptable Financing Cash, Conventional, FHA, VA Loan
Horse Property No
Listing Terms Cash, Conventional, FHA, VA Loan
Financing Conventional
Read Less Info
Want to know what your home might be worth? Contact us for a FREE valuation!

Our team is ready to help you sell your home for the highest possible price ASAP
Bought with The Lance Group Real Estate
"My job is to find and attract mastery-based agents to the office, protect the culture, and make sure everyone is happy! "






