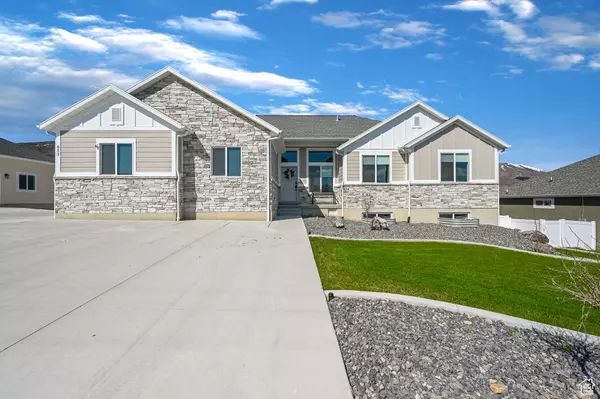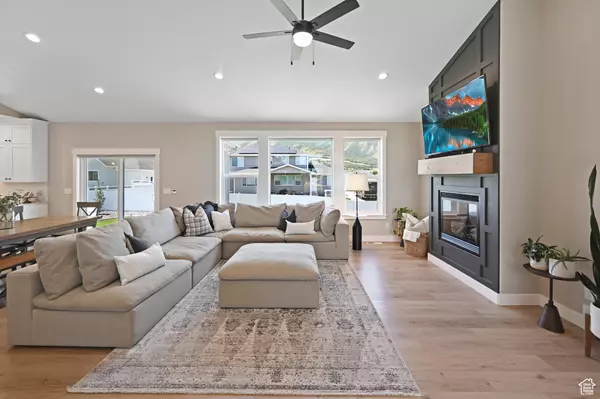$745,000
For more information regarding the value of a property, please contact us for a free consultation.
5 Beds
4 Baths
3,690 SqFt
SOLD DATE : 08/27/2024
Key Details
Property Type Single Family Home
Sub Type Single Family Residence
Listing Status Sold
Purchase Type For Sale
Square Footage 3,690 sqft
Price per Sqft $200
Subdivision Parker Estates Subdi
MLS Listing ID 1986323
Sold Date 08/27/24
Style Rambler/Ranch
Bedrooms 5
Full Baths 3
Half Baths 1
Construction Status Blt./Standing
HOA Y/N No
Abv Grd Liv Area 1,822
Year Built 2023
Annual Tax Amount $3,368
Lot Size 0.310 Acres
Acres 0.31
Lot Dimensions 0.0x0.0x0.0
Property Description
Modern, warm, timeless and a touch of sophistication , this stunning Wellsville home has it all! The main floor kitchen and living space is open with a natural indoor-outdoor flow. It's spacious enough to entertain a crowd while remaining cozy during the quiet times. The warm woods blend perfectly with the dark and moody accents and who wouldn't want to cuddle up to the fire with a beverage and enjoy those magical Wellsville mountain views. The primary bedroom with its tall ceiling, large ensuite complete with double sinks, corner soaking tub and separate shower, offers a space to relax and unwind. On the main floor, there are two additional bedrooms and one bath nestled away from the fray. Downstairs you'll find a large living room perfect for that home theatre, game room, or a place for everyone to chill. There's two additional bedrooms downstairs, one of which is oversized with room for couch or custom bunkbeds, and the other large enough to currently have a California king bed. There are two large storage areas allowing the oversized 3 car garage to be used for cars and all the toys you can fit. While the approach to the driveway is shared, there is still ample of space, and more than enough parking with extra concrete and an RV pad. The beautifully landscaped yard is complete with sprinkler system, cement curbing, and thoughtfully selected plants to have visual interest all year long. While it might seem like this house is just like the others, you would be mistaken. When the current owners were building this they thought it would be their forever home which is showcased in the attention to detail, thoughtful upgrades and beautiful interior design. However they've made the difficult decision to leave it behind to be closer to family leaving you the ability to enjoy the upgrades like custom tile work in the kitchen, bathrooms and laundry, an over sized kitchen island, two tone cabinets complete with soft close doors and drawers, custom range hood, vaulted ceilings, beautiful fireplace, electronic blinds, on demand hot water, covered patio with hookups for a hot tub, water hookup in the garage, smart thermostats, outdoor cameras, and more. You truly have to walk through it to appreciate all its beauty! Call today to schedule your private showing. Buyer to verify all information.
Location
State UT
County Cache
Area Wellsville; Young Ward; Hyrum
Zoning Single-Family
Rooms
Basement Daylight, Full
Primary Bedroom Level Floor: 1st
Master Bedroom Floor: 1st
Main Level Bedrooms 3
Interior
Interior Features Bath: Master, Bath: Sep. Tub/Shower, Closet: Walk-In, Disposal, Gas Log, Great Room, Oven: Gas, Vaulted Ceilings, Instantaneous Hot Water, Smart Thermostat(s)
Cooling Central Air
Flooring Carpet, Tile
Fireplaces Number 1
Fireplaces Type Insert
Equipment Fireplace Insert, Window Coverings
Fireplace true
Window Features See Remarks,Blinds
Appliance Ceiling Fan
Exterior
Exterior Feature Double Pane Windows, Patio: Covered, Sliding Glass Doors
Garage Spaces 3.0
Utilities Available Natural Gas Connected, Electricity Connected, Sewer Connected, Water Connected
View Y/N Yes
View Mountain(s)
Roof Type Asphalt
Present Use Single Family
Topography Curb & Gutter, Fenced: Full, Road: Paved, Sidewalks, Sprinkler: Auto-Full, Terrain: Hilly, View: Mountain
Porch Covered
Total Parking Spaces 3
Private Pool false
Building
Lot Description Curb & Gutter, Fenced: Full, Road: Paved, Sidewalks, Sprinkler: Auto-Full, Terrain: Hilly, View: Mountain
Story 2
Sewer Sewer: Connected
Water Culinary, Secondary
Structure Type Clapboard/Masonite,Stone
New Construction No
Construction Status Blt./Standing
Schools
Elementary Schools Wellsville
Middle Schools South Cache
High Schools Mountain Crest
School District Cache
Others
Senior Community No
Tax ID 10-082-0004
Acceptable Financing Cash, Conventional, VA Loan, USDA Rural Development
Horse Property No
Listing Terms Cash, Conventional, VA Loan, USDA Rural Development
Financing Conventional
Read Less Info
Want to know what your home might be worth? Contact us for a FREE valuation!

Our team is ready to help you sell your home for the highest possible price ASAP
Bought with Dwell Realty Group, LLC
"My job is to find and attract mastery-based agents to the office, protect the culture, and make sure everyone is happy! "






