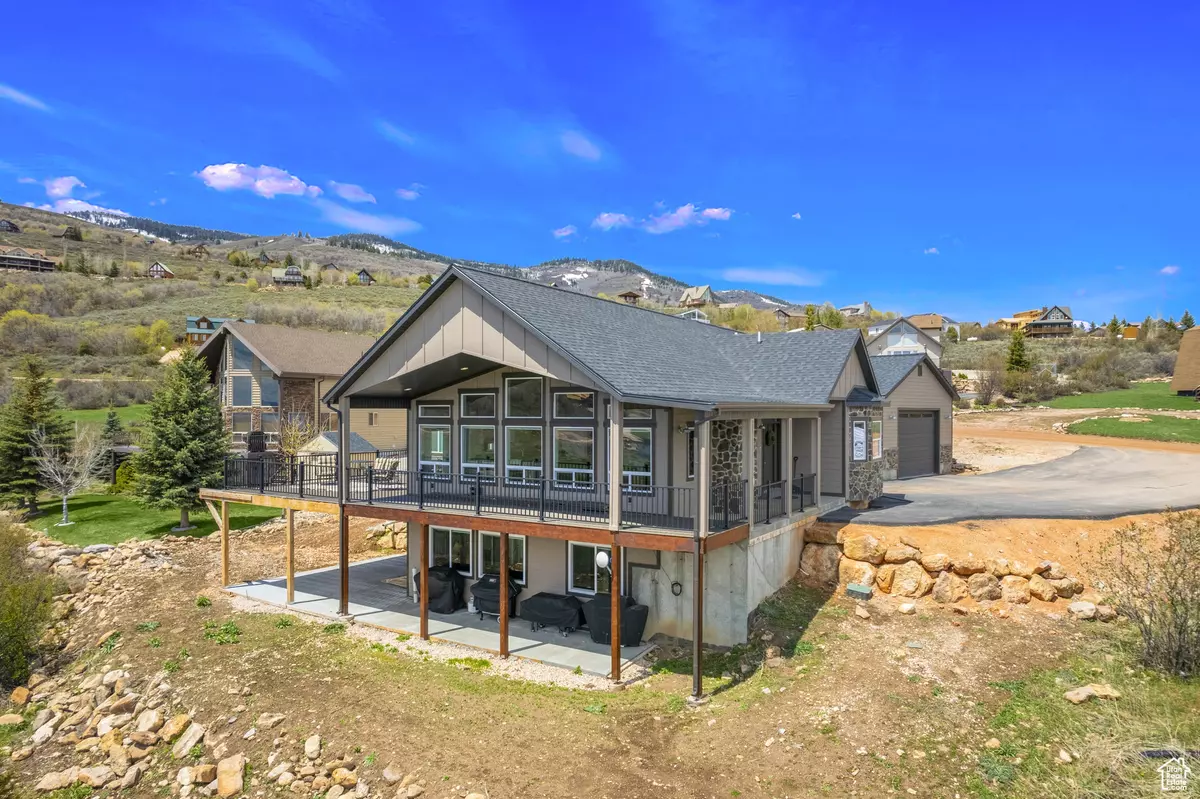$848,000
$899,000
5.7%For more information regarding the value of a property, please contact us for a free consultation.
6 Beds
4 Baths
3,500 SqFt
SOLD DATE : 08/27/2024
Key Details
Sold Price $848,000
Property Type Single Family Home
Sub Type Single Family Residence
Listing Status Sold
Purchase Type For Sale
Square Footage 3,500 sqft
Price per Sqft $242
Subdivision B.L.West Subd
MLS Listing ID 1998774
Sold Date 08/27/24
Style Bungalow/Cottage
Bedrooms 6
Full Baths 4
Construction Status Blt./Standing
HOA Fees $48/ann
HOA Y/N Yes
Abv Grd Liv Area 1,650
Year Built 2023
Annual Tax Amount $2,342
Lot Size 0.340 Acres
Acres 0.34
Lot Dimensions 0.0x0.0x0.0
Property Description
Four-season living at beautiful Bear Lake. Newly built custom home with stunning lake and mountain views from every window, including the basement. Large upper and lower decks. Room for your toys in the 24 x 40 ft 4-car garage. Fully-finished and enclosed breezeway is wired for a jacuzzi. Spacious open floor kitchen/family/dining with builder upgrades. Large master bedroom has deck access and laundry center in the master closet. Lower level contains additional family room, beds, baths, laundry, lots of storage throughout including 200 sq ft cold storage. Dual furnaces separately service upper and lower levels. Furniture is negotiable. Accessible year round. Just minutes from the marina, BLM/National Forest ATV and snowmobile trails, 15 minutes to Beaver Mountain Ski Resort. HOA amenities include private beach access, golf course with discounts, pool and hot tub, tennis and pickleball courts.
Location
State ID
County Bear Lake
Area Elko
Zoning Single-Family
Rooms
Basement Daylight, Entrance
Main Level Bedrooms 2
Interior
Interior Features Alarm: Fire, Bath: Master, Closet: Walk-In, Den/Office, Disposal, French Doors, Vaulted Ceilings, Granite Countertops
Heating Forced Air, Propane
Cooling Central Air
Flooring Carpet
Fireplaces Number 1
Fireplace true
Window Features Blinds
Appliance Ceiling Fan, Microwave, Refrigerator, Water Softener Owned
Exterior
Exterior Feature Patio: Covered
Garage Spaces 4.0
Community Features Clubhouse
Utilities Available Electricity Available, Electricity Connected, Sewer Connected, Water Available, Water Connected
Amenities Available Clubhouse, Golf Course, Pool, Snow Removal, Tennis Court(s)
View Y/N Yes
View Lake, Mountain(s)
Roof Type Asphalt
Present Use Single Family
Topography Terrain: Grad Slope, View: Lake, View: Mountain
Accessibility Accessible Hallway(s)
Porch Covered
Total Parking Spaces 12
Private Pool false
Building
Lot Description Terrain: Grad Slope, View: Lake, View: Mountain
Story 2
Sewer Sewer: Connected
Water Culinary
Structure Type Asphalt,Stone
New Construction No
Construction Status Blt./Standing
Schools
Elementary Schools Paris
Middle Schools Bear Lake
High Schools Bear Lake
School District Bear Lake County
Others
HOA Name Richard Barako
Senior Community No
Tax ID RP072800000840
Security Features Fire Alarm
Acceptable Financing Cash, Conventional, VA Loan, USDA Rural Development
Horse Property No
Listing Terms Cash, Conventional, VA Loan, USDA Rural Development
Financing Cash
Read Less Info
Want to know what your home might be worth? Contact us for a FREE valuation!

Our team is ready to help you sell your home for the highest possible price ASAP
Bought with Bear Lake Realty Inc
"My job is to find and attract mastery-based agents to the office, protect the culture, and make sure everyone is happy! "






