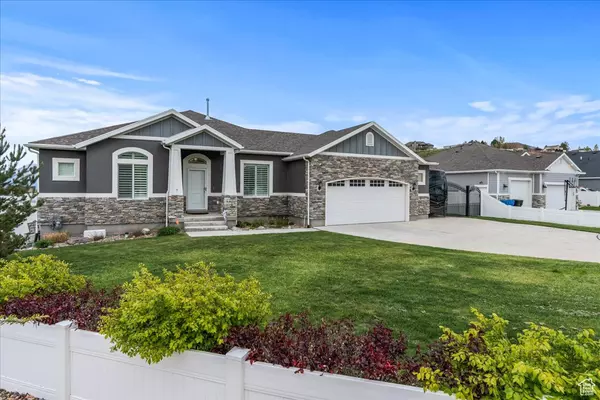$709,000
$725,000
2.2%For more information regarding the value of a property, please contact us for a free consultation.
3 Beds
4 Baths
4,039 SqFt
SOLD DATE : 08/20/2024
Key Details
Sold Price $709,000
Property Type Single Family Home
Sub Type Single Family Residence
Listing Status Sold
Purchase Type For Sale
Square Footage 4,039 sqft
Price per Sqft $175
Subdivision Meadows
MLS Listing ID 1997390
Sold Date 08/20/24
Style Rambler/Ranch
Bedrooms 3
Full Baths 3
Half Baths 1
Construction Status Blt./Standing
HOA Y/N No
Abv Grd Liv Area 2,029
Year Built 2016
Annual Tax Amount $4,136
Lot Size 0.290 Acres
Acres 0.29
Lot Dimensions 0.0x0.0x0.0
Property Description
Discover the epitome of craftsmanship and pristine living in this meticulously maintained, single-owner craftsman rambler. Nestled at the cul-de-sac's end, tranquility reigns with minimal traffic, offering serenity rarely found elsewhere. Situated on one of the largest lots in the neighborhood, revel in unparalleled privacy and breathtaking mountain vistas with no rear neighbors. Step inside to be greeted by expansive vaulted ceilings, ushering in natural light and accentuating the open, airy floor plan. The master bedroom, thoughtfully positioned for maximum solitude, provides a serene retreat from the bustling world. Custom-built by its current owner, no expense was spared in the pursuit of luxury. Upgrades abound, featuring an extended 2.5 car garage with extra space, R.V. parking with 30 amp hook up. The R.V. Parking is 14 ft by 64 ft. The homes interior includes exquisite quartz countertops, elegant plantation shutters, sumptuous full wood tile flooring, and sleek stainless steel appliances, seamlessly blending style with functionality. Below, the unfinished basement unveils boundless potential, awaiting your personal touch to transform it into a haven of your dreams. With its substantial size, it presents a canvas for creativity, doubling the livable space of the home. Consider the possibilities - whether as additional living quarters, a recreational haven, or even a lucrative rental apartment, the choice is yours to make. Basement also includes a cold storage room Experience the pinnacle of refined living in this unparalleled residence, where every detail has been thoughtfully curated to elevate your lifestyle.
Location
State UT
County Salt Lake
Area Wj; Sj; Rvrton; Herriman; Bingh
Zoning Single-Family
Rooms
Basement Full
Primary Bedroom Level Floor: 1st
Master Bedroom Floor: 1st
Main Level Bedrooms 3
Interior
Interior Features Alarm: Fire, Bath: Master, Bath: Sep. Tub/Shower, Closet: Walk-In, Den/Office, Disposal, Floor Drains, Great Room, Oven: Gas, Range/Oven: Free Stdng., Vaulted Ceilings, Smart Thermostat(s)
Heating Forced Air
Cooling Central Air
Flooring Carpet, Tile
Fireplaces Number 1
Fireplaces Type Insert
Equipment Fireplace Insert, Window Coverings, Workbench
Fireplace true
Window Features Plantation Shutters
Appliance Ceiling Fan, Dryer, Microwave, Refrigerator, Washer, Water Softener Owned
Laundry Electric Dryer Hookup
Exterior
Exterior Feature Bay Box Windows, Double Pane Windows, Entry (Foyer), Patio: Covered, Secured Parking
Garage Spaces 2.0
Utilities Available Natural Gas Connected, Electricity Connected, Sewer Connected, Sewer: Public, Water Connected
View Y/N Yes
View Mountain(s)
Roof Type Asphalt
Present Use Single Family
Topography Cul-de-Sac, Curb & Gutter, Fenced: Full, Road: Paved, Secluded Yard, Sidewalks, Sprinkler: Auto-Full, View: Mountain, Drip Irrigation: Auto-Full, Private
Accessibility Ground Level, Single Level Living
Porch Covered
Total Parking Spaces 7
Private Pool false
Building
Lot Description Cul-De-Sac, Curb & Gutter, Fenced: Full, Road: Paved, Secluded, Sidewalks, Sprinkler: Auto-Full, View: Mountain, Drip Irrigation: Auto-Full, Private
Faces West
Story 2
Sewer Sewer: Connected, Sewer: Public
Water Culinary
Structure Type Stone,Stucco
New Construction No
Construction Status Blt./Standing
Schools
Elementary Schools Butterfield Canyon
School District Jordan
Others
Senior Community No
Tax ID 32-04-427-020
Security Features Fire Alarm
Acceptable Financing Cash, Conventional, VA Loan
Horse Property No
Listing Terms Cash, Conventional, VA Loan
Financing Conventional
Read Less Info
Want to know what your home might be worth? Contact us for a FREE valuation!

Our team is ready to help you sell your home for the highest possible price ASAP
Bought with EXIT Realty Success
"My job is to find and attract mastery-based agents to the office, protect the culture, and make sure everyone is happy! "






