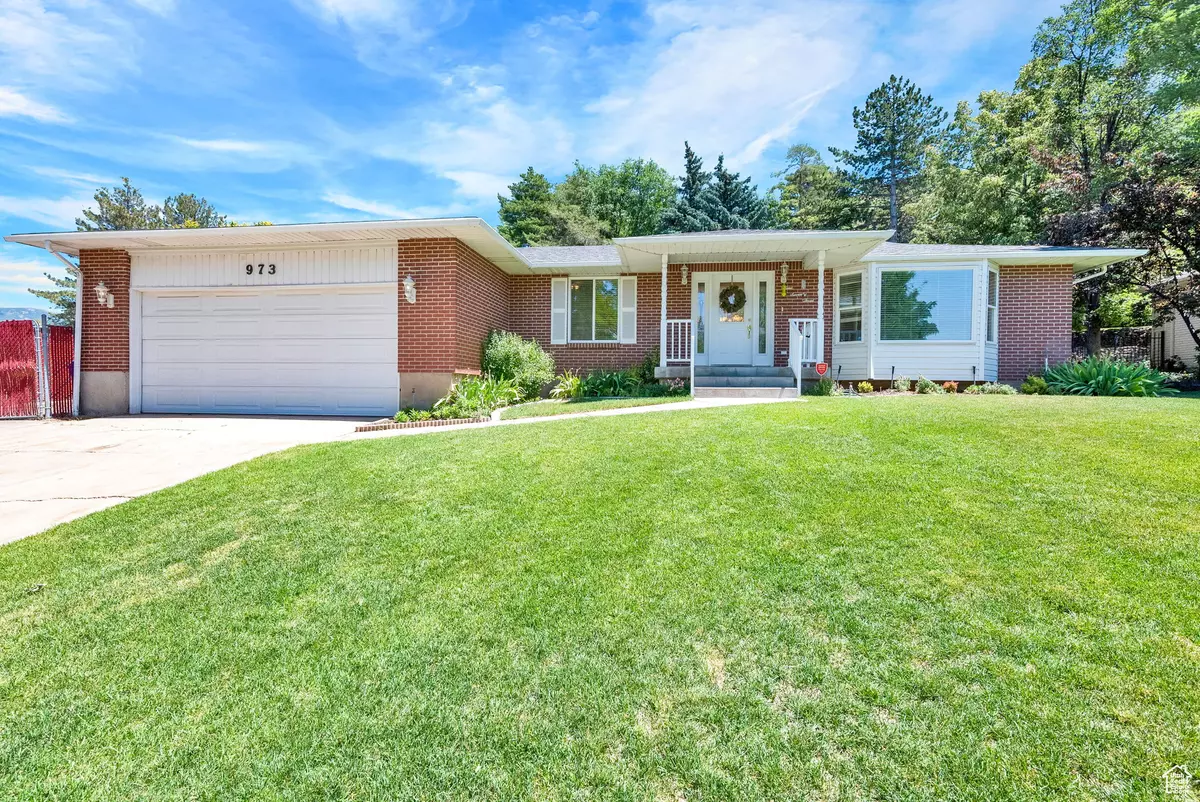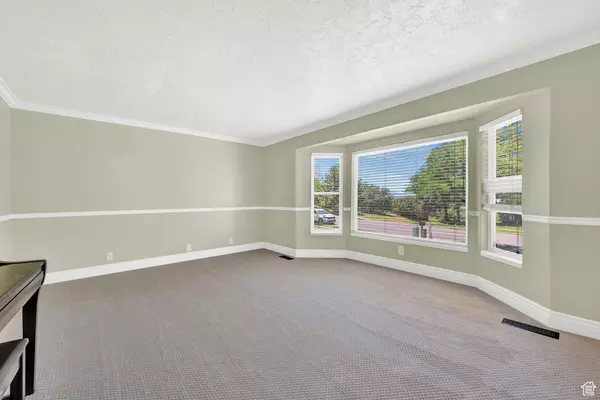$725,000
For more information regarding the value of a property, please contact us for a free consultation.
5 Beds
3 Baths
3,469 SqFt
SOLD DATE : 08/23/2024
Key Details
Property Type Single Family Home
Sub Type Single Family Residence
Listing Status Sold
Purchase Type For Sale
Square Footage 3,469 sqft
Price per Sqft $197
Subdivision Chelsea Cove
MLS Listing ID 2009627
Sold Date 08/23/24
Style Rambler/Ranch
Bedrooms 5
Full Baths 2
Three Quarter Bath 1
Construction Status Blt./Standing
HOA Y/N No
Abv Grd Liv Area 1,725
Year Built 1978
Annual Tax Amount $3,823
Lot Size 0.280 Acres
Acres 0.28
Lot Dimensions 0.0x0.0x0.0
Property Description
BEAUTIFUL EAST BOUNTIFUL RAMBLER - Situated in a lovely neighborhood where pride of ownership abounds! This brick rambler has so much to offer! Close proximity to top rated schools, Bountiful Ridge Golf Course and wonderful walking paths and trails. Recent updates include brand new roof (June 2024), new carpet (June 2024) and fantastic fully remodeled main bath (April 2024). Inside you will find an open concept kitchen/great room (or use as an oversized dining space) with tons of cabinet space, a large island, and a walk-in pantry. Principal bedroom features his and her closets and ensuite bathroom which offers an oversized shower. Downstairs features another large family room, Huge private office (which could be converted to a 6th bedroom), plenty of storage including a cold storage room. The yard is incredible, perfect for entertaining or just quiet enjoyment. It offers a large patio with fire pit, amazing garden opportunities, 2 fully functioning sheds with power and lights (one is a darling red barn look and the other offers a workshop plus workbench). There is so much to offer--Come and see for yourself!!
Location
State UT
County Davis
Area Bntfl; Nsl; Cntrvl; Wdx; Frmtn
Zoning Single-Family
Rooms
Other Rooms Workshop
Basement Full
Primary Bedroom Level Floor: 1st
Master Bedroom Floor: 1st
Main Level Bedrooms 3
Interior
Interior Features Alarm: Security, Bar: Wet, Bath: Master, Den/Office, Disposal, Great Room, Jetted Tub, Kitchen: Updated, Laundry Chute, Oven: Gas, Range: Gas, Range/Oven: Free Stdng., Granite Countertops
Heating Forced Air, Gas: Central, Wood
Cooling Central Air
Flooring Carpet, Tile
Fireplaces Number 2
Equipment Alarm System, Humidifier, Storage Shed(s), Swing Set, Window Coverings
Fireplace true
Window Features Blinds,Drapes
Appliance Ceiling Fan, Microwave, Water Softener Owned
Laundry Electric Dryer Hookup, Gas Dryer Hookup
Exterior
Exterior Feature Attic Fan, Bay Box Windows, Double Pane Windows, Lighting, Sliding Glass Doors, Patio: Open
Garage Spaces 2.0
Utilities Available Natural Gas Connected, Electricity Connected, Sewer Connected, Sewer: Public, Water Connected
View Y/N Yes
View Lake
Roof Type See Remarks,Composition,Pitched
Present Use Single Family
Topography Curb & Gutter, Fenced: Full, Road: Paved, Secluded Yard, Sidewalks, Sprinkler: Auto-Full, Terrain, Flat, Terrain: Grad Slope, View: Lake, Drip Irrigation: Auto-Part
Porch Patio: Open
Total Parking Spaces 2
Private Pool false
Building
Lot Description Curb & Gutter, Fenced: Full, Road: Paved, Secluded, Sidewalks, Sprinkler: Auto-Full, Terrain: Grad Slope, View: Lake, Drip Irrigation: Auto-Part
Faces Southwest
Story 2
Sewer Sewer: Connected, Sewer: Public
Water Culinary, Irrigation: Pressure
Structure Type Brick
New Construction No
Construction Status Blt./Standing
Schools
Elementary Schools Boulton
Middle Schools Mueller Park
High Schools Woods Cross
School District Davis
Others
Senior Community No
Tax ID 01-010-0942
Security Features Security System
Acceptable Financing Cash, Conventional, FHA, VA Loan
Horse Property No
Listing Terms Cash, Conventional, FHA, VA Loan
Financing Conventional
Read Less Info
Want to know what your home might be worth? Contact us for a FREE valuation!

Our team is ready to help you sell your home for the highest possible price ASAP
Bought with Ascent Real Estate Group LLC
"My job is to find and attract mastery-based agents to the office, protect the culture, and make sure everyone is happy! "






