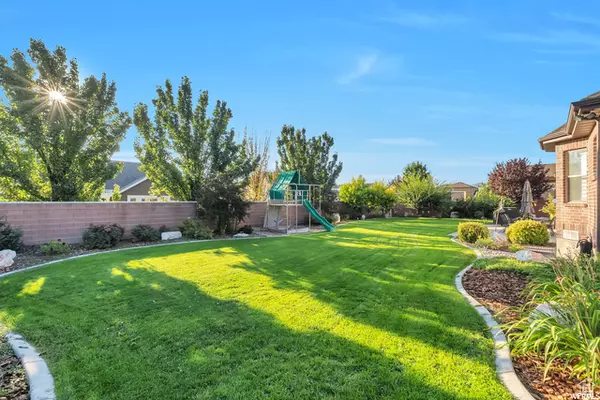$1,065,000
$1,099,000
3.1%For more information regarding the value of a property, please contact us for a free consultation.
6 Beds
4 Baths
4,983 SqFt
SOLD DATE : 08/23/2024
Key Details
Sold Price $1,065,000
Property Type Single Family Home
Sub Type Single Family Residence
Listing Status Sold
Purchase Type For Sale
Square Footage 4,983 sqft
Price per Sqft $213
Subdivision Lfayette Estates
MLS Listing ID 2008774
Sold Date 08/23/24
Style Rambler/Ranch
Bedrooms 6
Full Baths 4
Construction Status Blt./Standing
HOA Y/N No
Abv Grd Liv Area 2,403
Year Built 2010
Annual Tax Amount $6,278
Lot Size 0.300 Acres
Acres 0.3
Lot Dimensions 0.0x0.0x0.0
Property Description
Exquisite Custom-Built Home featuring a fully permitted 2-bedroom basement apartment (ADU). The property boasts a full brick exterior, cherry wood cabinets, and plantation shutters. The spacious kitchen, complete with a walk-in pantry, is perfect for entertaining. Enjoy comfort and efficiency with separate air systems for the basement and main house, a recirculating hot water pump, two water heaters, and a 90% efficient wood-burning fireplace. The home is pre-wired for a smart home system and includes a water filtration system. The garages are extra-deep and wide, ideal for accommodating your vehicles and toys. Outside, the block fence with custom wrought iron gates encloses a backyard with peach and plum trees. Additional storage includes a walk-in attic, under-garage storage, and double sheetrock for enhanced soundproofing. This home offers everything you could wish for in a custom-built residence without the hassle of building it yourself. Don't miss out on this dream home! Homes also has a radon mitigation system.
Location
State UT
County Salt Lake
Area Wj; Sj; Rvrton; Herriman; Bingh
Zoning Single-Family
Rooms
Basement Entrance, Full
Main Level Bedrooms 2
Interior
Interior Features Alarm: Fire, Basement Apartment, Bath: Master, Central Vacuum, Den/Office, French Doors, Range: Gas, Vaulted Ceilings, Instantaneous Hot Water, Granite Countertops
Heating Forced Air
Cooling Central Air
Flooring Carpet, Laminate, Tile
Fireplaces Number 1
Fireplaces Type Insert
Equipment Fireplace Insert, Swing Set, Window Coverings, Wood Stove
Fireplace true
Window Features Plantation Shutters
Appliance Ceiling Fan, Microwave, Range Hood, Refrigerator, Water Softener Owned
Exterior
Exterior Feature Basement Entrance, Bay Box Windows, Double Pane Windows, Entry (Foyer), Storm Doors, Patio: Open
Garage Spaces 3.0
Utilities Available Natural Gas Connected, Electricity Connected, Sewer Connected, Water Connected
View Y/N No
Roof Type Asphalt
Present Use Single Family
Topography Cul-de-Sac, Curb & Gutter, Fenced: Full, Secluded Yard, Sidewalks, Sprinkler: Auto-Full, Terrain, Flat, Drip Irrigation: Auto-Full
Porch Patio: Open
Total Parking Spaces 3
Private Pool false
Building
Lot Description Cul-De-Sac, Curb & Gutter, Fenced: Full, Secluded, Sidewalks, Sprinkler: Auto-Full, Drip Irrigation: Auto-Full
Story 3
Sewer Sewer: Connected
Water Culinary, Secondary
Structure Type Brick
New Construction No
Construction Status Blt./Standing
Schools
Elementary Schools Bastian
Middle Schools Copper Mountain
High Schools Herriman
School District Jordan
Others
Senior Community No
Tax ID 26-26-476-022
Security Features Fire Alarm
Acceptable Financing Cash, Conventional, FHA, VA Loan
Horse Property No
Listing Terms Cash, Conventional, FHA, VA Loan
Financing Conventional
Read Less Info
Want to know what your home might be worth? Contact us for a FREE valuation!

Our team is ready to help you sell your home for the highest possible price ASAP
Bought with Presidio Real Estate
"My job is to find and attract mastery-based agents to the office, protect the culture, and make sure everyone is happy! "






