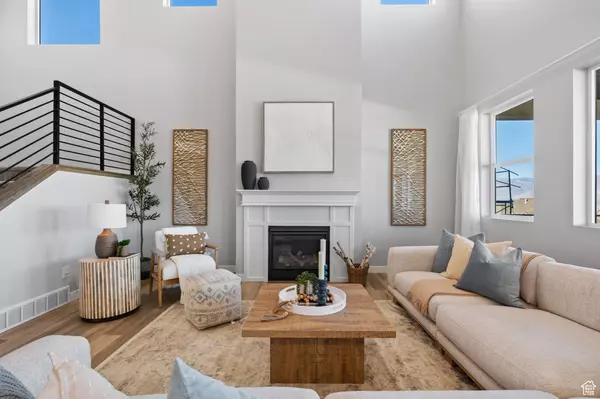$785,426
$777,426
1.0%For more information regarding the value of a property, please contact us for a free consultation.
5 Beds
3 Baths
3,997 SqFt
SOLD DATE : 08/23/2024
Key Details
Sold Price $785,426
Property Type Single Family Home
Sub Type Single Family Residence
Listing Status Sold
Purchase Type For Sale
Square Footage 3,997 sqft
Price per Sqft $196
Subdivision Mapleton Heights
MLS Listing ID 2005410
Sold Date 08/23/24
Style Stories: 2
Bedrooms 5
Full Baths 3
Construction Status Und. Const.
HOA Fees $30
HOA Y/N Yes
Abv Grd Liv Area 2,668
Year Built 2024
Annual Tax Amount $1
Lot Size 10,018 Sqft
Acres 0.23
Lot Dimensions 0.0x0.0x0.0
Property Description
Visit the OPEN HOUSE this Saturday 7/6! This is now a fully upgraded spec home! Interior selections at the end of the photo reel! The home is nearing completion approximately late August. The Cypress floor plan is one of our best, Gorgeous farm style exterior featuring a two-story open-concept kitchen and great room with lots of space for entertaining! Large third-car garage and room for future RV parking. The primary bedroom is spacious and the primary bath has a separate tub and large walk-in shower with double sinks and a large walk-in closet. This fantastic lot is a must-see with great mountain views! 9' ceilings in the basement, vaulted master bedroom. Buyer to verify all details. Visit the model home at 3484 S Mapleton Heights Dr to access the open house and walk the finished home of this floor plan!
Location
State UT
County Utah
Area Sp Fork; Mapleton; Benjamin
Zoning Single-Family
Rooms
Basement Full
Primary Bedroom Level Floor: 2nd
Master Bedroom Floor: 2nd
Main Level Bedrooms 1
Interior
Interior Features Bath: Master, Bath: Sep. Tub/Shower, Closet: Walk-In, Den/Office, Disposal, Great Room, Range: Countertop, Vaulted Ceilings, Granite Countertops
Heating Forced Air, Gas: Central
Cooling Central Air
Flooring Carpet, Laminate
Fireplaces Number 1
Fireplace true
Appliance Ceiling Fan, Microwave
Exterior
Exterior Feature Patio: Covered
Garage Spaces 3.0
Utilities Available Natural Gas Connected, Electricity Connected, Sewer Connected, Water Connected
Amenities Available Hiking Trails, Pets Permitted
View Y/N Yes
View Mountain(s)
Roof Type Asphalt
Present Use Single Family
Topography Sprinkler: Auto-Part, Terrain, Flat, View: Mountain
Accessibility Accessible Hallway(s)
Porch Covered
Total Parking Spaces 10
Private Pool false
Building
Lot Description Sprinkler: Auto-Part, View: Mountain
Story 3
Sewer Sewer: Connected
Water Culinary
Structure Type Stone,Stucco,Cement Siding
New Construction Yes
Construction Status Und. Const.
Schools
Elementary Schools Mapleton
Middle Schools Mapleton Jr
High Schools Maple Mountain
School District Nebo
Others
HOA Name Vision Management
Senior Community No
Tax ID 67-175-0178
Acceptable Financing Cash, Conventional
Horse Property No
Listing Terms Cash, Conventional
Financing Conventional
Read Less Info
Want to know what your home might be worth? Contact us for a FREE valuation!

Our team is ready to help you sell your home for the highest possible price ASAP
Bought with Better Homes and Gardens Real Estate Momentum
"My job is to find and attract mastery-based agents to the office, protect the culture, and make sure everyone is happy! "






