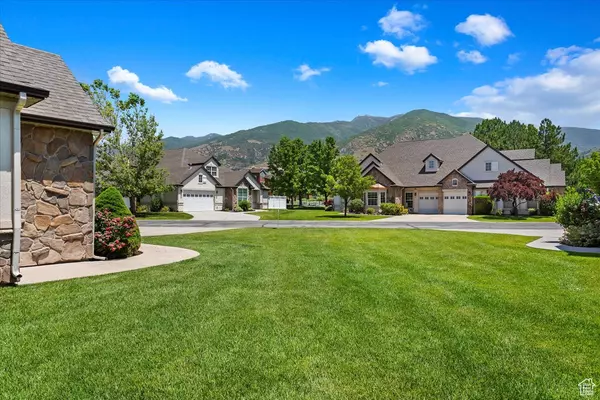$474,000
$484,900
2.2%For more information regarding the value of a property, please contact us for a free consultation.
3 Beds
2 Baths
1,703 SqFt
SOLD DATE : 08/22/2024
Key Details
Sold Price $474,000
Property Type Townhouse
Sub Type Townhouse
Listing Status Sold
Purchase Type For Sale
Square Footage 1,703 sqft
Price per Sqft $278
Subdivision Homes At Shepard Creek
MLS Listing ID 2005949
Sold Date 08/22/24
Style Townhouse; Row-end
Bedrooms 3
Full Baths 2
Construction Status Blt./Standing
HOA Fees $201/mo
HOA Y/N Yes
Abv Grd Liv Area 1,703
Year Built 1999
Annual Tax Amount $2,045
Lot Size 435 Sqft
Acres 0.01
Lot Dimensions 0.0x0.0x0.0
Property Description
Welcome to your private single level townhouse nestled in a serene quiet cul-de-sac close to schools, shopping, walking paths, and entertainment. This ground level townhome has the perfect highly desirable open layout with unbelievable 12 ft ceilings, large kitchen island, formal living/dining room, private patio, and beautiful oversized windows. You'll enjoy a large master suite with double vanities, separate tub/shower, and large walk in closet. Home also boasts double wall ovens and a gas cooktop in the kitchen, cozy gas fireplace, 2 car garage, 2 full bathrooms, and 3 bedrooms. Don't miss out on this opportunity to experience comfort and privacy in one of the most desirable neighborhoods. Buyer is advised to obtain an independent measurement.
Location
State UT
County Davis
Area Bntfl; Nsl; Cntrvl; Wdx; Frmtn
Zoning Single-Family
Rooms
Basement Slab
Primary Bedroom Level Floor: 1st
Master Bedroom Floor: 1st
Main Level Bedrooms 3
Interior
Interior Features Bath: Sep. Tub/Shower, Closet: Walk-In, Gas Log, Oven: Double, Oven: Wall, Range: Countertop, Range: Gas
Heating Forced Air
Cooling Central Air
Flooring Carpet, Laminate, Linoleum
Fireplaces Number 1
Fireplace true
Window Features Blinds
Appliance Microwave, Refrigerator
Exterior
Exterior Feature Patio: Open
Garage Spaces 2.0
Utilities Available Natural Gas Connected, Electricity Connected, Sewer Connected, Sewer: Public, Water Connected
Amenities Available Snow Removal
View Y/N No
Roof Type Asphalt
Present Use Residential
Accessibility Ground Level, Accessible Entrance, Single Level Living
Porch Patio: Open
Total Parking Spaces 2
Private Pool false
Building
Story 1
Sewer Sewer: Connected, Sewer: Public
Water Culinary
Structure Type Stone,Stucco
New Construction No
Construction Status Blt./Standing
Schools
Elementary Schools Knowlton
Middle Schools Farmington
High Schools Farmington
School District Davis
Others
HOA Name Joanne Guggenheim
Senior Community No
Tax ID 08-237-0014
Acceptable Financing Cash, Conventional, FHA, VA Loan
Horse Property No
Listing Terms Cash, Conventional, FHA, VA Loan
Financing Cash
Read Less Info
Want to know what your home might be worth? Contact us for a FREE valuation!

Our team is ready to help you sell your home for the highest possible price ASAP
Bought with RE/MAX Associates
"My job is to find and attract mastery-based agents to the office, protect the culture, and make sure everyone is happy! "






