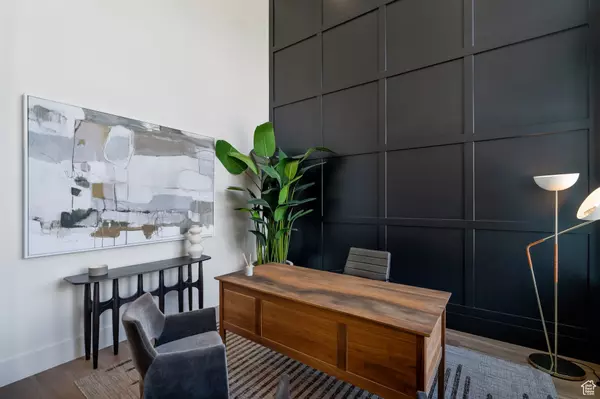$2,698,900
$2,698,900
For more information regarding the value of a property, please contact us for a free consultation.
4 Beds
4 Baths
5,542 SqFt
SOLD DATE : 08/22/2024
Key Details
Sold Price $2,698,900
Property Type Single Family Home
Sub Type Single Family Residence
Listing Status Sold
Purchase Type For Sale
Square Footage 5,542 sqft
Price per Sqft $486
Subdivision Chestnut Farms Pud Ph5
MLS Listing ID 2014279
Sold Date 08/22/24
Style Rambler/Ranch
Bedrooms 4
Full Baths 2
Half Baths 1
Three Quarter Bath 1
Construction Status Blt./Standing
HOA Fees $60/mo
HOA Y/N Yes
Abv Grd Liv Area 2,720
Year Built 2024
Annual Tax Amount $1
Lot Size 0.380 Acres
Acres 0.38
Lot Dimensions 0.0x0.0x0.0
Property Description
This magnificent spectacle was BEST IN SHOW in its category in the Northern Wasatch Parade of Homes!...as well as Best Curb Appeal, Best Interior Design, and Best Master Suite! Large lot with an eye-catching "mid-century" modern elevation! This stunner is equipped with the absolute best of everything! It boasts a massive Owner's Suite, highlighted by an ENORMOUS custom closet that includes hookups for a washer&dryer, sitting room with a fireplace, and impressive modern bathroom! Gourmet kitchen features top-of-the-line appliances and a butler's pantry. Awesome study with built-in desk adjacent from kitchen, in addition to the office off the entry. 4-car garage with epoxy floor, utility sink, workbench, and EV charging station. Finished basement features a large gym room. Huge covered deck and grotto with a classy fire pit. Daylight basement has an open theater and a wet bar, with a walkout to covered patio featuring a cool water feature. One of the downstairs bedrooms has an en-suite 3/4 bathroom. 10-14' ceilings with high vaults, 8 ft doors throughout, and premium flooring. Fabulous home for entertaining! Must been seen in person to have a full appreciation for all of the exceptional details throughout!
Location
State UT
County Davis
Area Bntfl; Nsl; Cntrvl; Wdx; Frmtn
Zoning Single-Family
Rooms
Basement Daylight, Entrance, Full, Slab, Walk-Out Access
Primary Bedroom Level Floor: 1st, Basement
Master Bedroom Floor: 1st, Basement
Main Level Bedrooms 1
Interior
Interior Features See Remarks, Alarm: Fire, Bar: Dry, Bar: Wet, Bath: Master, Bath: Sep. Tub/Shower, Closet: Walk-In, Den/Office, Disposal, Floor Drains, Gas Log, Great Room, Kitchen: Second, Oven: Double, Oven: Wall, Range: Countertop, Range: Down Vent, Range: Gas, Vaulted Ceilings, Silestone Countertops, Theater Room, Smart Thermostat(s)
Cooling Central Air
Flooring See Remarks, Carpet, Hardwood, Tile
Fireplaces Number 2
Equipment Projector
Fireplace true
Appliance Ceiling Fan, Freezer, Microwave, Range Hood, Refrigerator
Laundry Electric Dryer Hookup
Exterior
Exterior Feature See Remarks, Basement Entrance, Deck; Covered, Double Pane Windows, Entry (Foyer), Lighting, Patio: Covered, Porch: Open, Walkout, Patio: Open
Garage Spaces 4.0
Pool In Ground
Utilities Available Natural Gas Connected, Electricity Connected, Sewer Connected, Sewer: Public, Water Connected
Amenities Available Playground, Pool
View Y/N Yes
View Lake, Mountain(s), Valley
Roof Type Asphalt
Present Use Single Family
Topography See Remarks, Curb & Gutter, Secluded Yard, Sidewalks, Sprinkler: Auto-Full, Terrain, Flat, Terrain: Grad Slope, View: Lake, View: Mountain, View: Valley
Porch Covered, Porch: Open, Patio: Open
Total Parking Spaces 4
Private Pool true
Building
Lot Description See Remarks, Curb & Gutter, Secluded, Sidewalks, Sprinkler: Auto-Full, Terrain: Grad Slope, View: Lake, View: Mountain, View: Valley
Faces East
Story 2
Sewer Sewer: Connected, Sewer: Public
Water See Remarks, Culinary, Secondary
Structure Type Stone,Stucco,Cement Siding
New Construction No
Construction Status Blt./Standing
Schools
Elementary Schools Eagle Bay
Middle Schools Farmington
High Schools Farmington
School District Davis
Others
HOA Name Western Management
Senior Community No
Tax ID 08-680-0507
Security Features Fire Alarm
Acceptable Financing Cash, Conventional
Horse Property No
Listing Terms Cash, Conventional
Financing Cash
Read Less Info
Want to know what your home might be worth? Contact us for a FREE valuation!

Our team is ready to help you sell your home for the highest possible price ASAP
Bought with NON-MLS
"My job is to find and attract mastery-based agents to the office, protect the culture, and make sure everyone is happy! "






