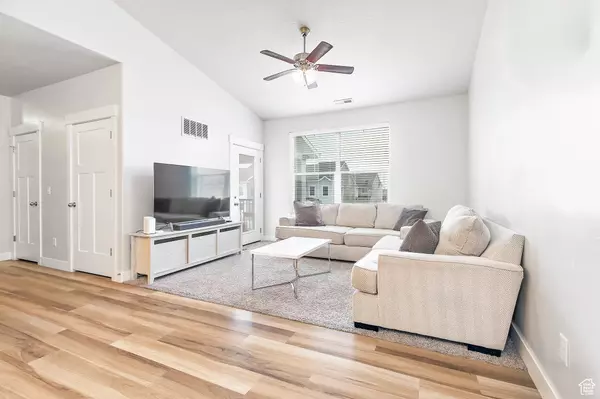$333,900
$338,900
1.5%For more information regarding the value of a property, please contact us for a free consultation.
3 Beds
2 Baths
1,285 SqFt
SOLD DATE : 08/21/2024
Key Details
Sold Price $333,900
Property Type Condo
Sub Type Condominium
Listing Status Sold
Purchase Type For Sale
Square Footage 1,285 sqft
Price per Sqft $259
Subdivision The Exchange
MLS Listing ID 2008330
Sold Date 08/21/24
Style Condo; Top Level
Bedrooms 3
Full Baths 2
Construction Status Blt./Standing
HOA Fees $217/mo
HOA Y/N Yes
Abv Grd Liv Area 1,285
Year Built 2018
Annual Tax Amount $1,459
Lot Dimensions 0.0x0.0x0.0
Property Description
Price Improvement!!!! Come to the OPEN HOUSE this SATURDAY 11am-2pm!!! **Stunning Third-Floor Condo with Incredible Views** Welcome to your dream home! This beautiful 3-bedroom, 2-bathroom condo, built in 2018, offers 1,285 sq. ft. of well-maintained living space in a sought-after neighborhood. Enjoy breathtaking views from your large deck and experience the best of community living with an array of amenities. Step inside to find an open floor plan designed for modern living. The spacious primary suite features a luxurious bathroom with dual sinks, a separate tub, and a shower. The full walk-in laundry room adds convenience to your daily routine. This unit includes a one-car garage and grants you access to fantastic neighborhood amenities, such as: large playground, walking trails, pickleball courts, large clubhouse, & refreshing pool Don't miss the chance to call this amazing condo your home. Schedule a visit today and experience the perfect blend of comfort, style, and community living! Buyer to verify all information.
Location
State UT
County Utah
Area Am Fork; Hlnd; Lehi; Saratog.
Zoning Multi-Family
Rooms
Basement None
Primary Bedroom Level Floor: 1st
Master Bedroom Floor: 1st
Main Level Bedrooms 3
Interior
Interior Features Bath: Master, Bath: Sep. Tub/Shower, Closet: Walk-In, Disposal, Great Room, Range/Oven: Free Stdng.
Cooling Central Air
Flooring Carpet
Fireplace false
Window Features Blinds
Appliance Ceiling Fan, Dryer, Microwave, Refrigerator, Washer
Exterior
Garage Spaces 1.0
Community Features Clubhouse
Utilities Available Natural Gas Connected, Electricity Connected, Sewer Connected, Sewer: Public, Water Connected
Amenities Available Clubhouse, Fitness Center, Maintenance, Playground, Pool, Sewer Paid, Water
View Y/N No
Roof Type Asphalt
Present Use Residential
Topography Curb & Gutter, Road: Paved, Sidewalks
Total Parking Spaces 1
Private Pool false
Building
Lot Description Curb & Gutter, Road: Paved, Sidewalks
Story 1
Sewer Sewer: Connected, Sewer: Public
Water Culinary
Structure Type Brick,Stucco
New Construction No
Construction Status Blt./Standing
Schools
Elementary Schools Riverview
Middle Schools Willowcreek
High Schools Lehi
School District Alpine
Others
HOA Name HOA Strategies
HOA Fee Include Maintenance Grounds,Sewer,Water
Senior Community No
Tax ID 38-567-0302
Acceptable Financing Cash, Conventional, FHA, VA Loan
Horse Property No
Listing Terms Cash, Conventional, FHA, VA Loan
Financing Conventional
Read Less Info
Want to know what your home might be worth? Contact us for a FREE valuation!

Our team is ready to help you sell your home for the highest possible price ASAP
Bought with Chapman-Richards & Associates, Inc.
"My job is to find and attract mastery-based agents to the office, protect the culture, and make sure everyone is happy! "






