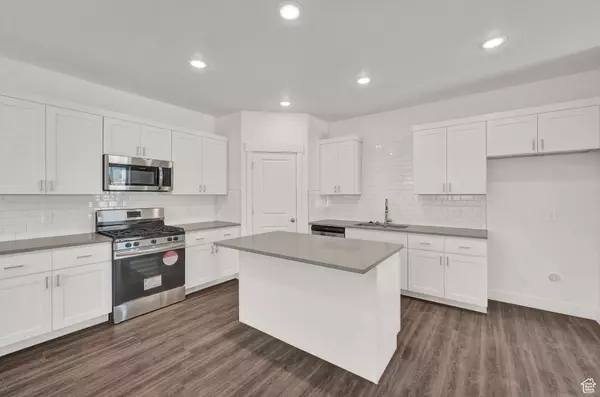$429,950
For more information regarding the value of a property, please contact us for a free consultation.
3 Beds
3 Baths
1,869 SqFt
SOLD DATE : 08/20/2024
Key Details
Property Type Townhouse
Sub Type Townhouse
Listing Status Sold
Purchase Type For Sale
Square Footage 1,869 sqft
Price per Sqft $230
Subdivision River Run
MLS Listing ID 2000609
Sold Date 08/20/24
Style Townhouse; Row-end
Bedrooms 3
Full Baths 2
Half Baths 1
Construction Status Blt./Standing
HOA Fees $130/mo
HOA Y/N Yes
Abv Grd Liv Area 1,869
Year Built 2024
Annual Tax Amount $2,500
Lot Size 1,306 Sqft
Acres 0.03
Lot Dimensions 0.0x0.0x0.0
Property Description
Brand new spacious END UNIT in River Run! 9 foot ceilings, quartz counters, LVP flooring, huge walk in closets and owners suites with tall ceilings! The bathrooms are so big, you'll be shocked you're in a townhome. Great main floor space & layout; big loft area upstairs and great storage! Dog Park, Playground and pickleball courts. Club House and Pool going in as well. Eligible for $20,000 first time homebuyer down payment assistance - must qualify! Preferred lender incentive to help with closing costs! Awesome mountain views as you drive through and a great location to I-15, shopping and dining. These are built by Concord Homes - the exterior walls are built with BAMCORE, the energy efficient, noise reducing product that improves your experience living in a townhome! Read more about it on BAMCORE's website! We have other townhomes available, reach out and I can send you the list of our inventory.
Location
State UT
County Utah
Area Sp Fork; Mapleton; Benjamin
Zoning Single-Family
Rooms
Basement None
Primary Bedroom Level Floor: 2nd
Master Bedroom Floor: 2nd
Interior
Interior Features Bath: Master, Closet: Walk-In
Heating Forced Air, Gas: Central
Cooling Central Air
Flooring Carpet
Fireplace false
Window Features None
Laundry Electric Dryer Hookup
Exterior
Exterior Feature Double Pane Windows
Garage Spaces 2.0
Pool In Ground
Utilities Available Natural Gas Connected, Electricity Connected, Sewer Connected, Sewer: Public, Water Connected
Amenities Available Clubhouse, Pet Rules, Pets Permitted, Picnic Area, Pool, Snow Removal
View Y/N Yes
View Mountain(s)
Roof Type Asphalt
Present Use Residential
Topography Curb & Gutter, Sidewalks, Sprinkler: Auto-Full, View: Mountain
Total Parking Spaces 2
Private Pool true
Building
Lot Description Curb & Gutter, Sidewalks, Sprinkler: Auto-Full, View: Mountain
Faces South
Story 2
Sewer Sewer: Connected, Sewer: Public
Water Culinary
Structure Type Brick,Cement Siding
New Construction No
Construction Status Blt./Standing
Schools
Elementary Schools River View
Middle Schools Spanish Fork Jr
High Schools Spanish Fork
School District Nebo
Others
HOA Name Brady Pope
Senior Community No
Tax ID 51-663-0039
Acceptable Financing Cash, Conventional, FHA, VA Loan
Horse Property No
Listing Terms Cash, Conventional, FHA, VA Loan
Financing Conventional
Read Less Info
Want to know what your home might be worth? Contact us for a FREE valuation!

Our team is ready to help you sell your home for the highest possible price ASAP
Bought with Bybee & Co Realty, LLC
"My job is to find and attract mastery-based agents to the office, protect the culture, and make sure everyone is happy! "






