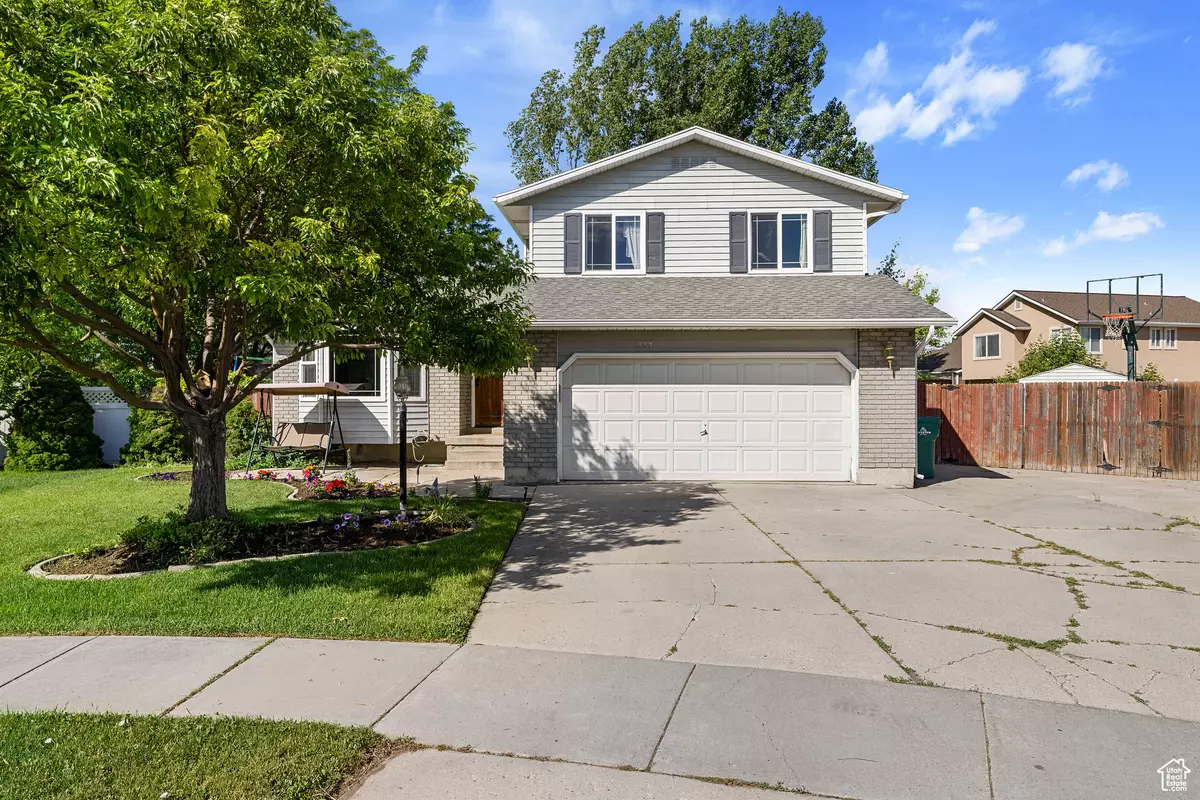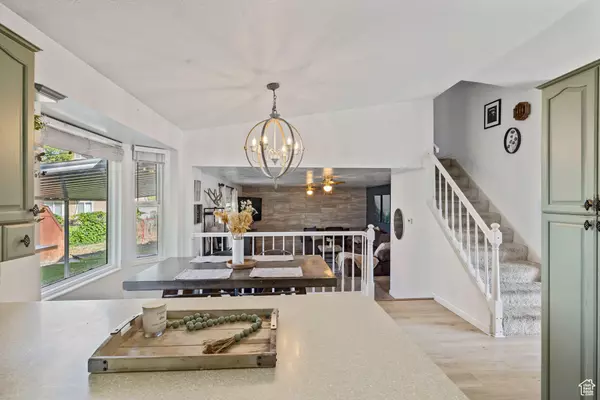$561,500
$569,900
1.5%For more information regarding the value of a property, please contact us for a free consultation.
4 Beds
2 Baths
1,976 SqFt
SOLD DATE : 08/20/2024
Key Details
Sold Price $561,500
Property Type Single Family Home
Sub Type Single Family Residence
Listing Status Sold
Purchase Type For Sale
Square Footage 1,976 sqft
Price per Sqft $284
Subdivision Summerhill Estates
MLS Listing ID 2005004
Sold Date 08/20/24
Style Tri/Multi-Level
Bedrooms 4
Full Baths 1
Three Quarter Bath 1
Construction Status Blt./Standing
HOA Y/N No
Abv Grd Liv Area 1,544
Year Built 1986
Annual Tax Amount $2,690
Lot Size 0.260 Acres
Acres 0.26
Lot Dimensions 0.0x0.0x0.0
Property Description
**House is priced to sell with recent $10k price drop** Homeowner is willing to consider buyer concessions. Discover this 4 bedroom, 2 bathroom Riverton home tucked away in a cul-de-sac in a great neighborhood! Enjoy the luxury of having a living room and family room in this tri/multi-level floor plan. Updated kitchen with newer laminate flooring in the entry leading to the kitchen. This home offers a 2-car garage with plenty of space for RV parking. It's a perfect home for those looking for a spacious, but private backyard that includes 2 sheds and a swing set. Minutes away from I-15 and close to the local shopping and walking trails!
Location
State UT
County Salt Lake
Area Wj; Sj; Rvrton; Herriman; Bingh
Zoning Single-Family
Rooms
Basement Partial
Primary Bedroom Level Floor: 2nd
Master Bedroom Floor: 2nd
Interior
Interior Features Disposal, French Doors, Great Room, Oven: Double, Range/Oven: Free Stdng., Vaulted Ceilings
Heating Forced Air, Gas: Central
Cooling Central Air
Flooring Carpet, Laminate, Tile
Equipment Basketball Standard, Play Gym, Storage Shed(s), Swing Set, Window Coverings
Fireplace false
Window Features Blinds,Drapes
Appliance Ceiling Fan, Microwave, Satellite Dish
Laundry Electric Dryer Hookup
Exterior
Exterior Feature Bay Box Windows, Double Pane Windows, Out Buildings, Lighting, Patio: Covered, Porch: Open
Garage Spaces 2.0
Utilities Available Natural Gas Connected, Electricity Available, Sewer Connected, Sewer: Public, Water Connected
View Y/N Yes
View Mountain(s)
Roof Type Asphalt
Present Use Single Family
Topography Cul-de-Sac, Curb & Gutter, Fenced: Full, Road: Paved, Sidewalks, Sprinkler: Auto-Full, Terrain, Flat, View: Mountain, Private
Porch Covered, Porch: Open
Total Parking Spaces 2
Private Pool false
Building
Lot Description Cul-De-Sac, Curb & Gutter, Fenced: Full, Road: Paved, Sidewalks, Sprinkler: Auto-Full, View: Mountain, Private
Faces Northeast
Story 3
Sewer Sewer: Connected, Sewer: Public
Water Culinary, Irrigation, Irrigation: Pressure, Secondary
Structure Type Aluminum,Brick
New Construction No
Construction Status Blt./Standing
Schools
Elementary Schools Rosamond
Middle Schools Oquirrh Hills
High Schools Riverton
School District Jordan
Others
Senior Community No
Tax ID 27-26-102-025
Acceptable Financing Cash, Conventional, FHA, VA Loan
Horse Property No
Listing Terms Cash, Conventional, FHA, VA Loan
Financing Conventional
Read Less Info
Want to know what your home might be worth? Contact us for a FREE valuation!

Our team is ready to help you sell your home for the highest possible price ASAP
Bought with Medlink Real Estate LLC
"My job is to find and attract mastery-based agents to the office, protect the culture, and make sure everyone is happy! "






